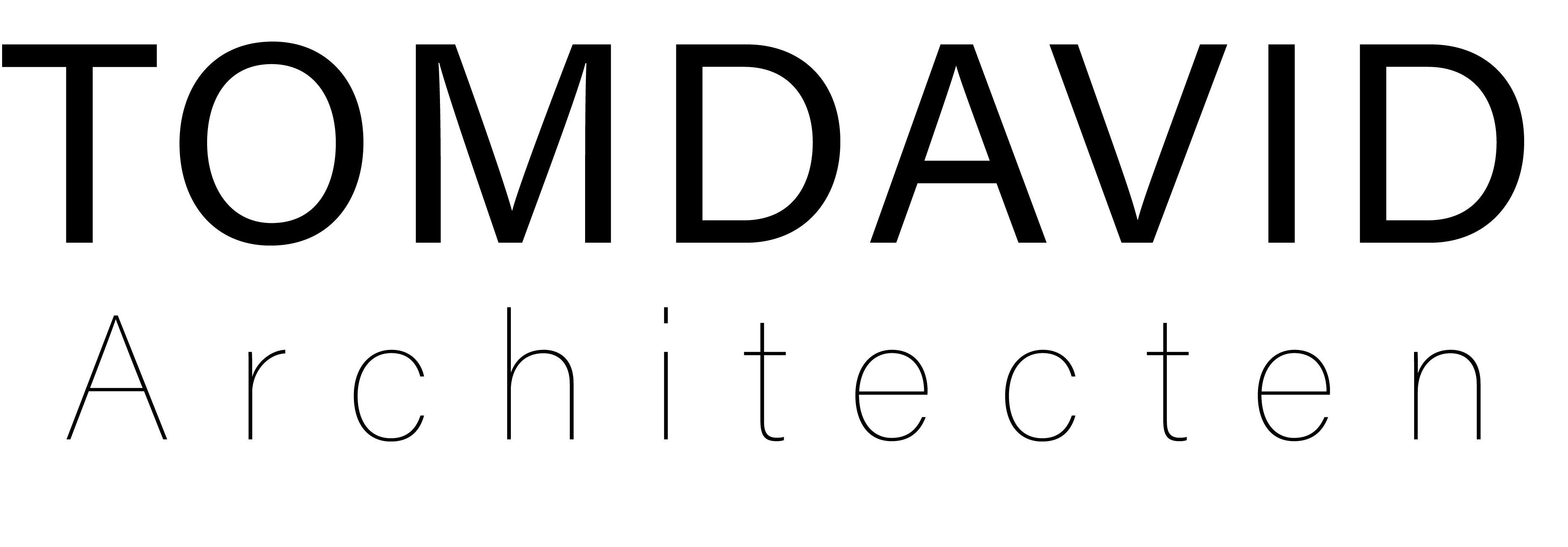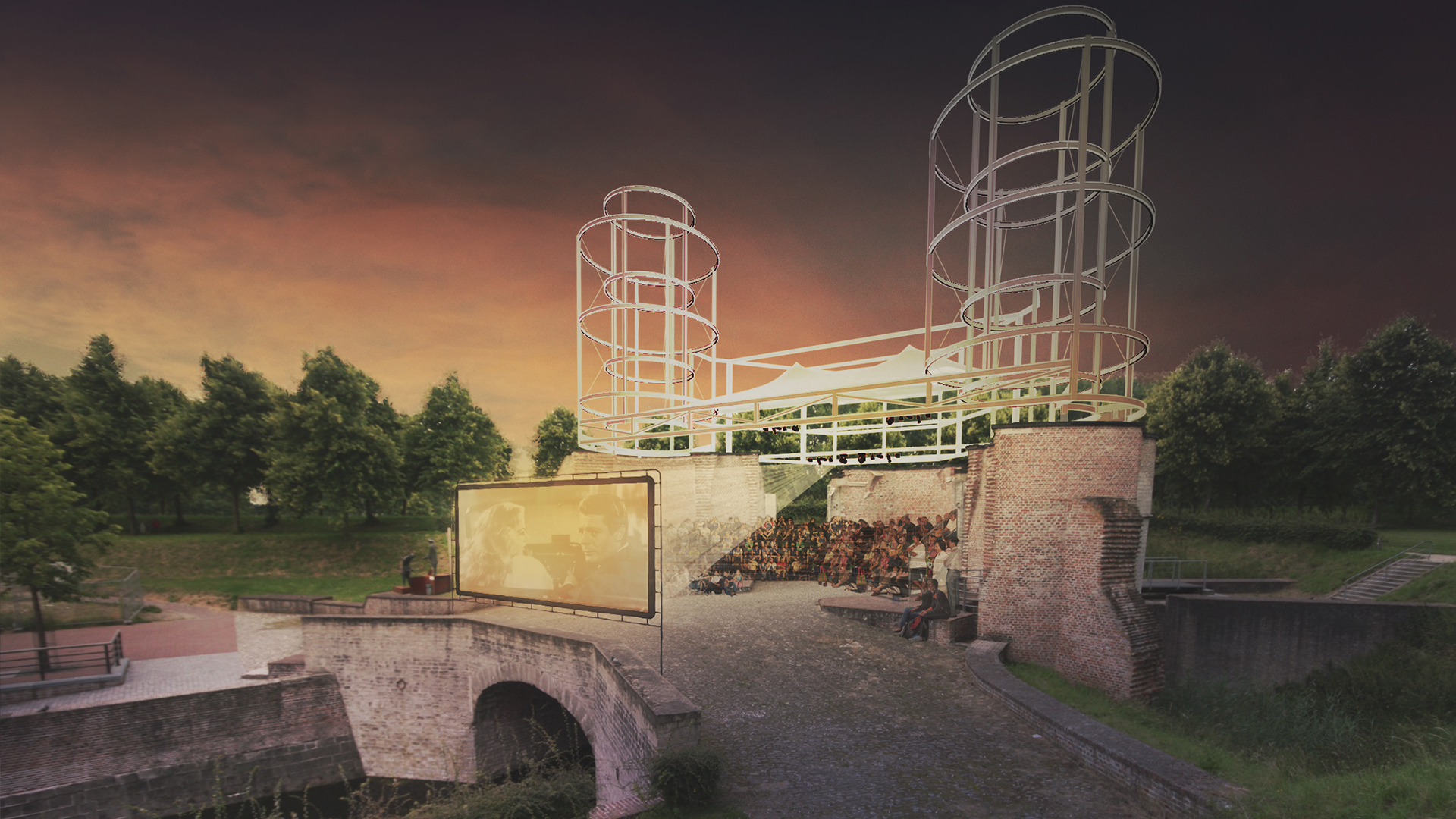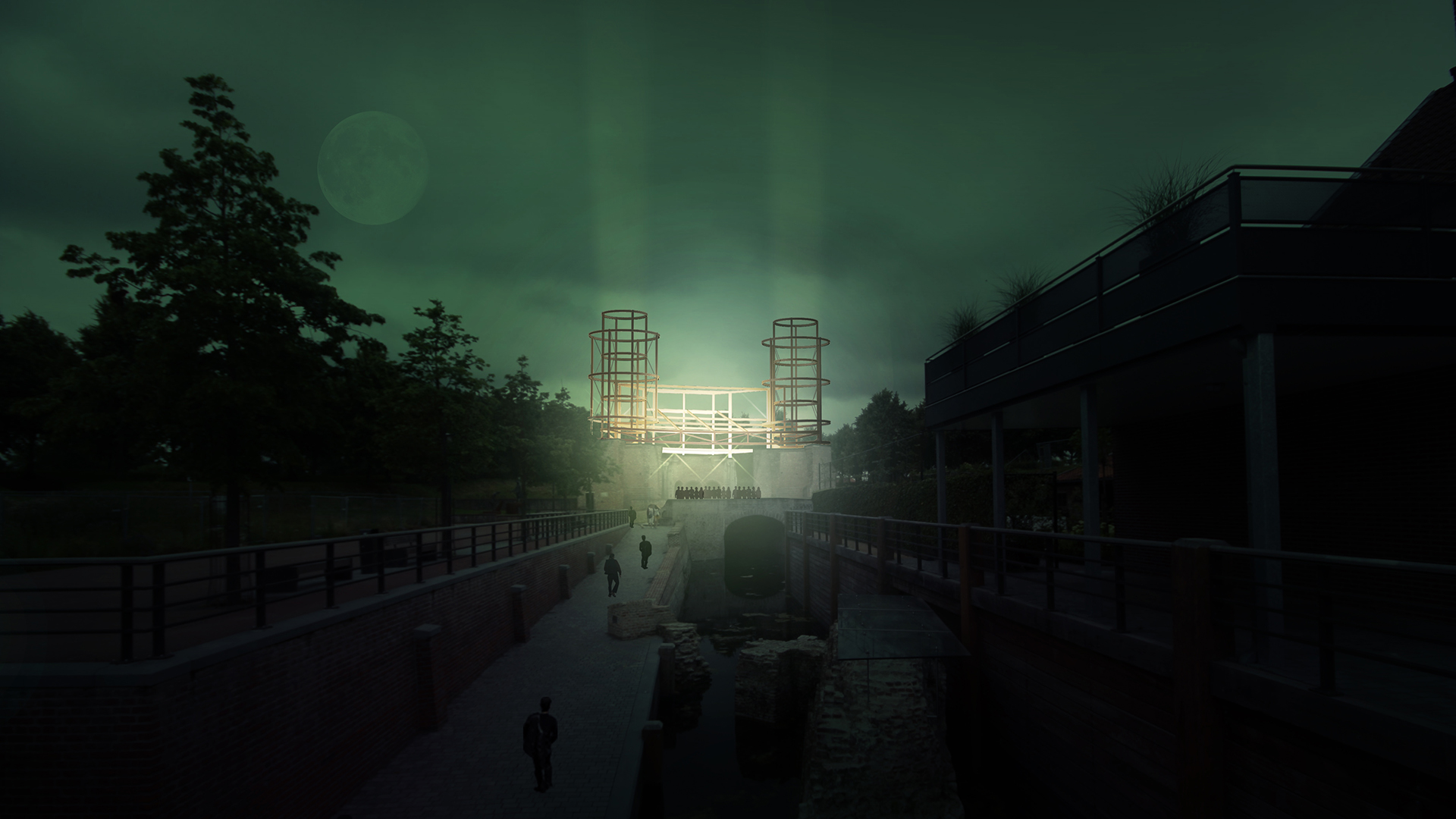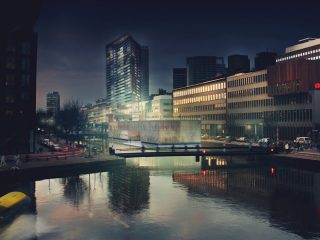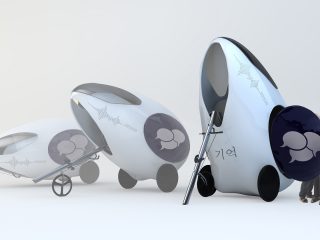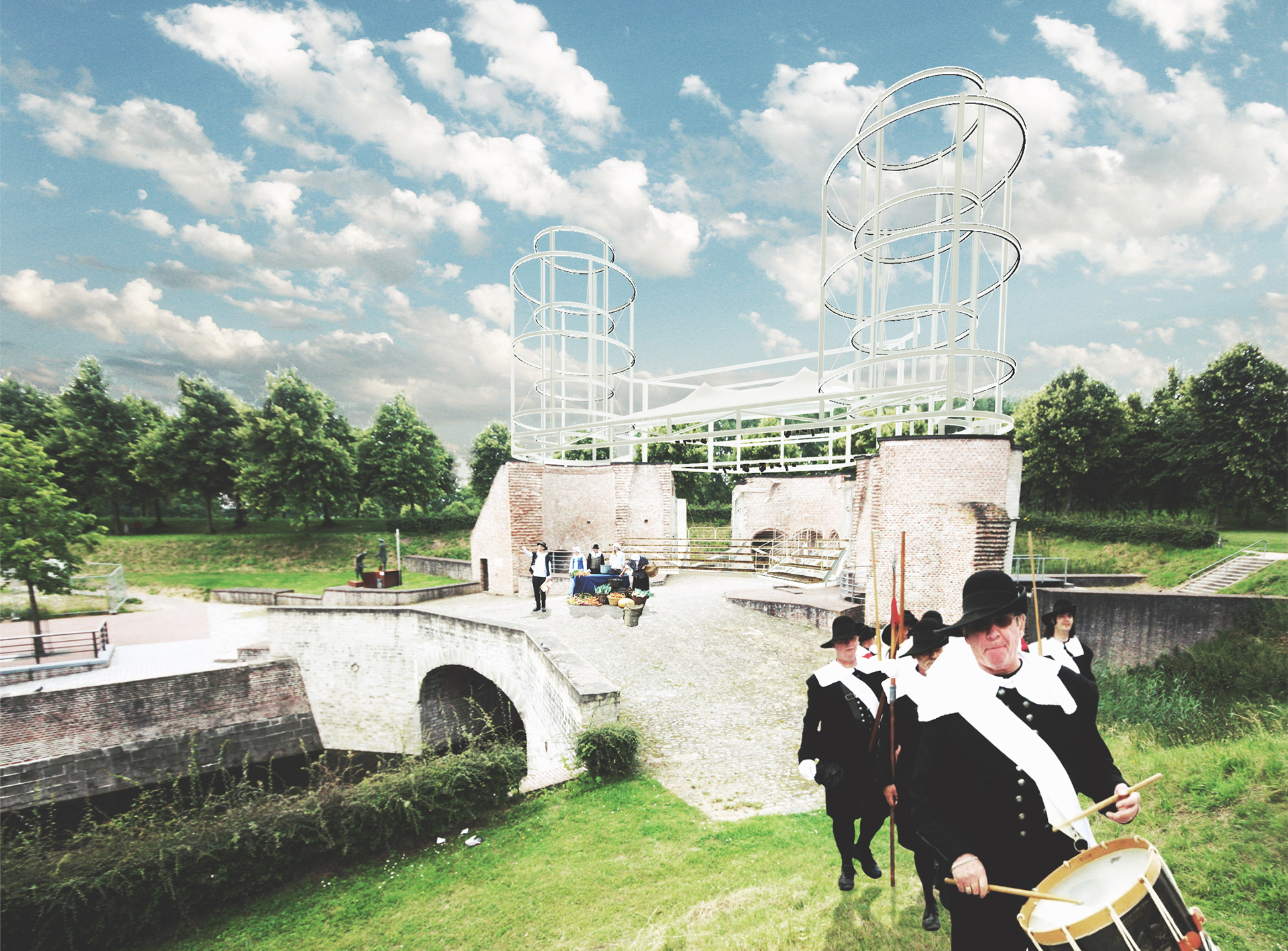
“A square full of life, ships and travellers bringing countless stories to anyone who is interested.”
“Strolling along the ‘Nieuwe Bierkaai’, she clearly enjoys the view. She takes in the reconstruction of the past and the atmosphere of the ancient city of Hulst. Suddenly, the ruins of an old bastion situated in the north draw her attention. The silent echoes of an ingenious gate. This used to be the passage to and from the outside world. She tries to imagine what it must have been like; the ‘Keldermanspoort’ in its glory days. A square full of life, ships and travellers bringing countless stories to anyone who is interested. Her imagination brings back the stones and rebuilds the towers. It allows her to hear the music and see the square, full of people…”
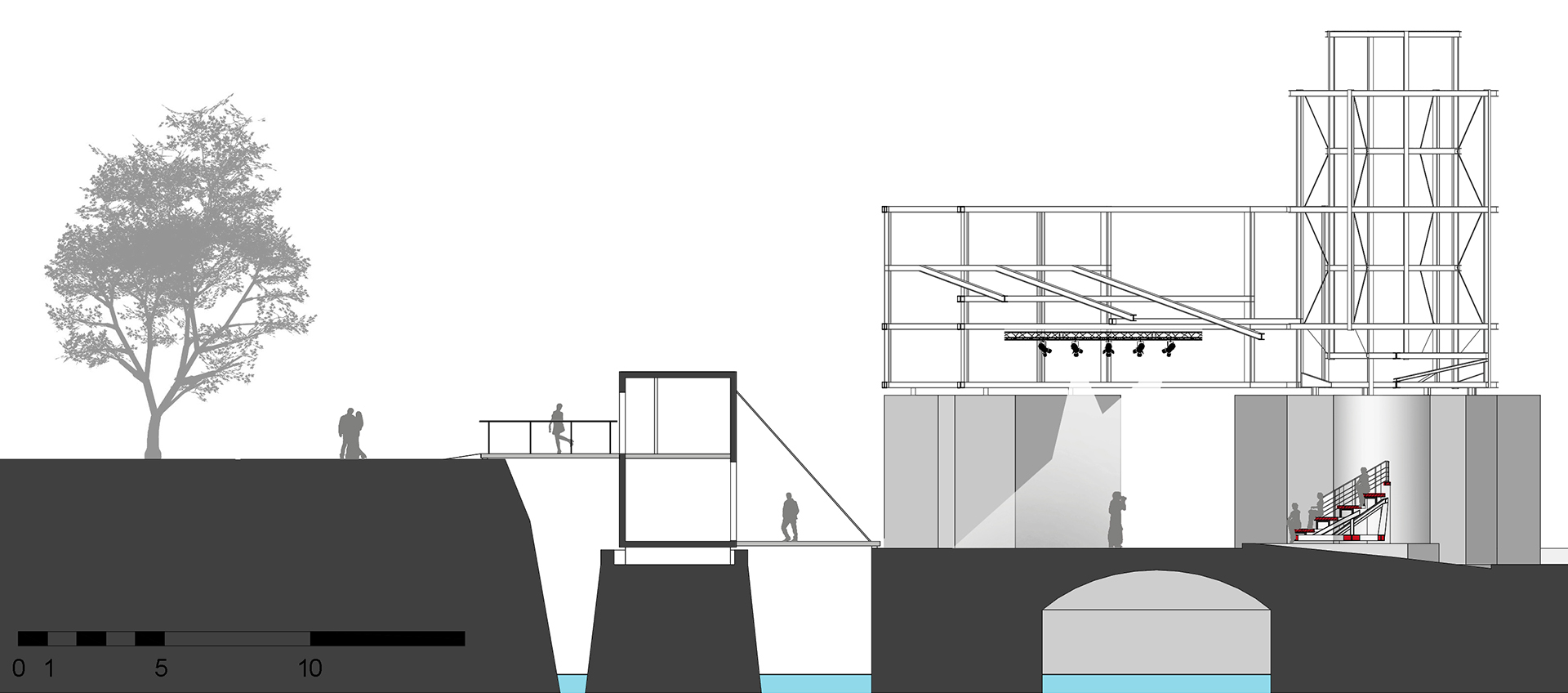
Our design illustrates the contours of the old gate as a tribute and a landmark.
Theatre, dance, music, and architecture also speak the language of imagination. Our design restores the ruins of the ‘Keldermanspoort’ in an abstract way. It illustrates the contours of the old gate as a tribute and a landmark. It is also the basic construction of the theatre.
In the wintertime, the construction is a mirage of the glorious past. In the summertime, it becomes the foundation of the summer theatre. Once again, this location will be a beautiful backdrop for culture. The gate as the perfect setting for imagination.
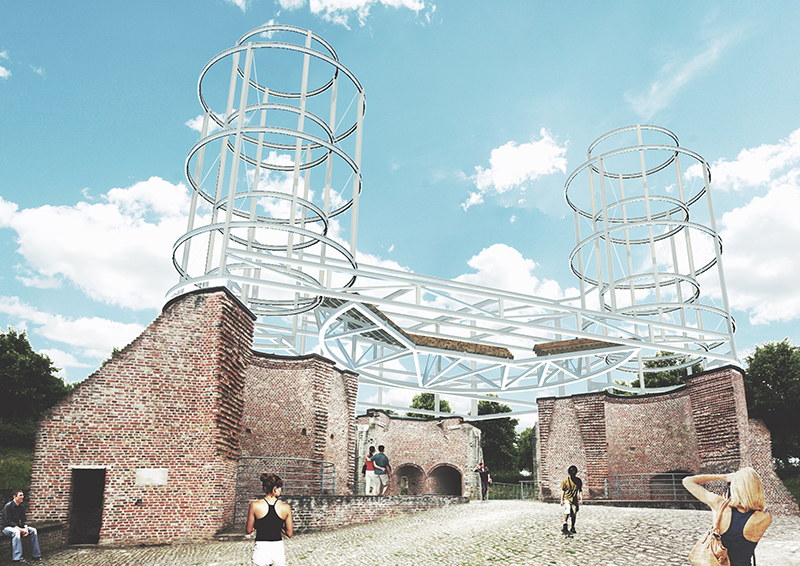
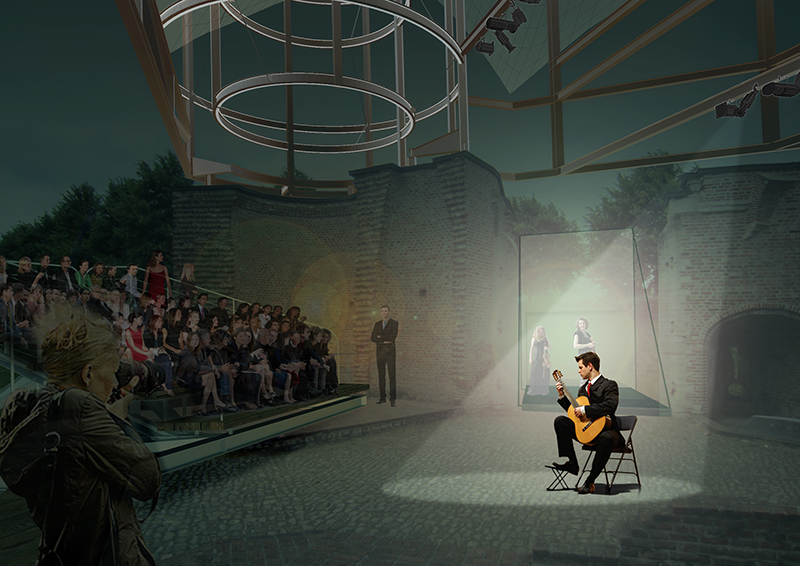
The fixed steel construction above the ruins. The annex building on the left has 2 floors. The 1st floor contains ladies’ and men’s rooms that can be reached from the waterside. The floor beneath is used as a dressing room and for storage.
“…a show with the city as a backdrop…”
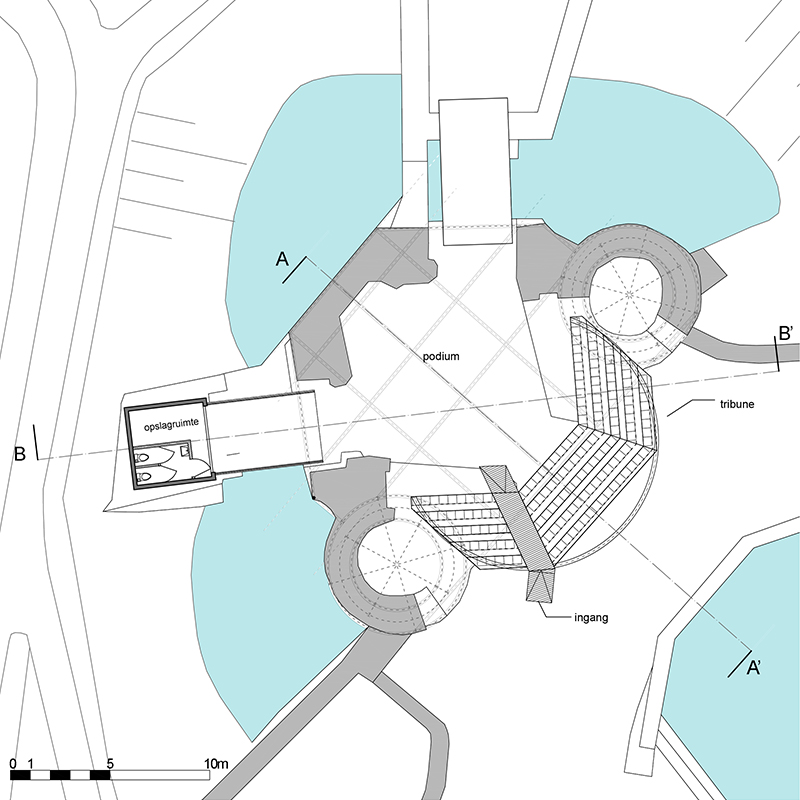
The grandstand in a lowering or raising position or for a show with the city as a backdrop. The rear entrance of the grandstand is connected to the bridge and can also function as the emergency exit. The grandstand is covered.
The grandstand after a rotation of 180 degrees. A position for an (intimate) show with the ‘Keldermanspoort’ as the background. The stage is covered ensuring optimal technical theatre options. The entrance towards the grandstand is an extension of the walking route from the waterside. The show can hardly be seen by passers-by.
The same position of the grandstand as in the previous plan. In case of a big show, extra seats can be added on the waterside.
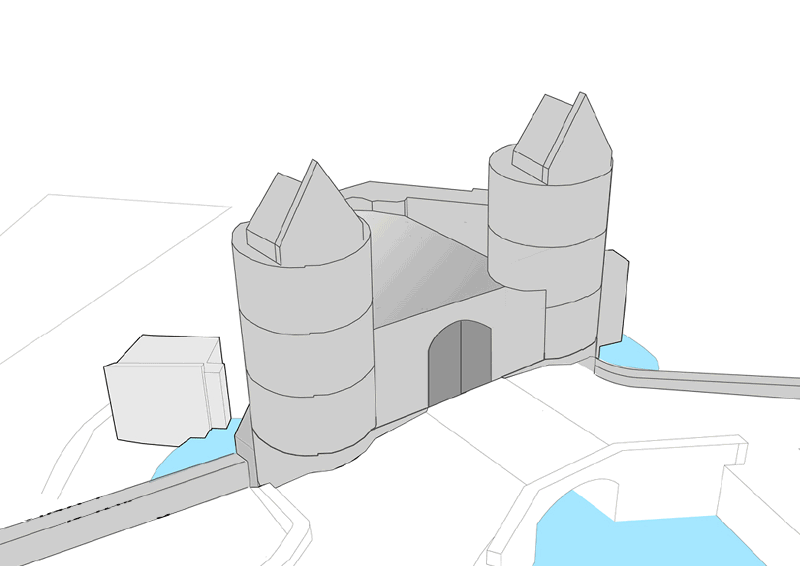
Facts
Project name: Theater Keldermanspoort
Location: Hulst [the Netherlands]
Site area: 1.800 m2
Credits
Design team: Tom van Odijk, David Baars, Alexine Sammut
