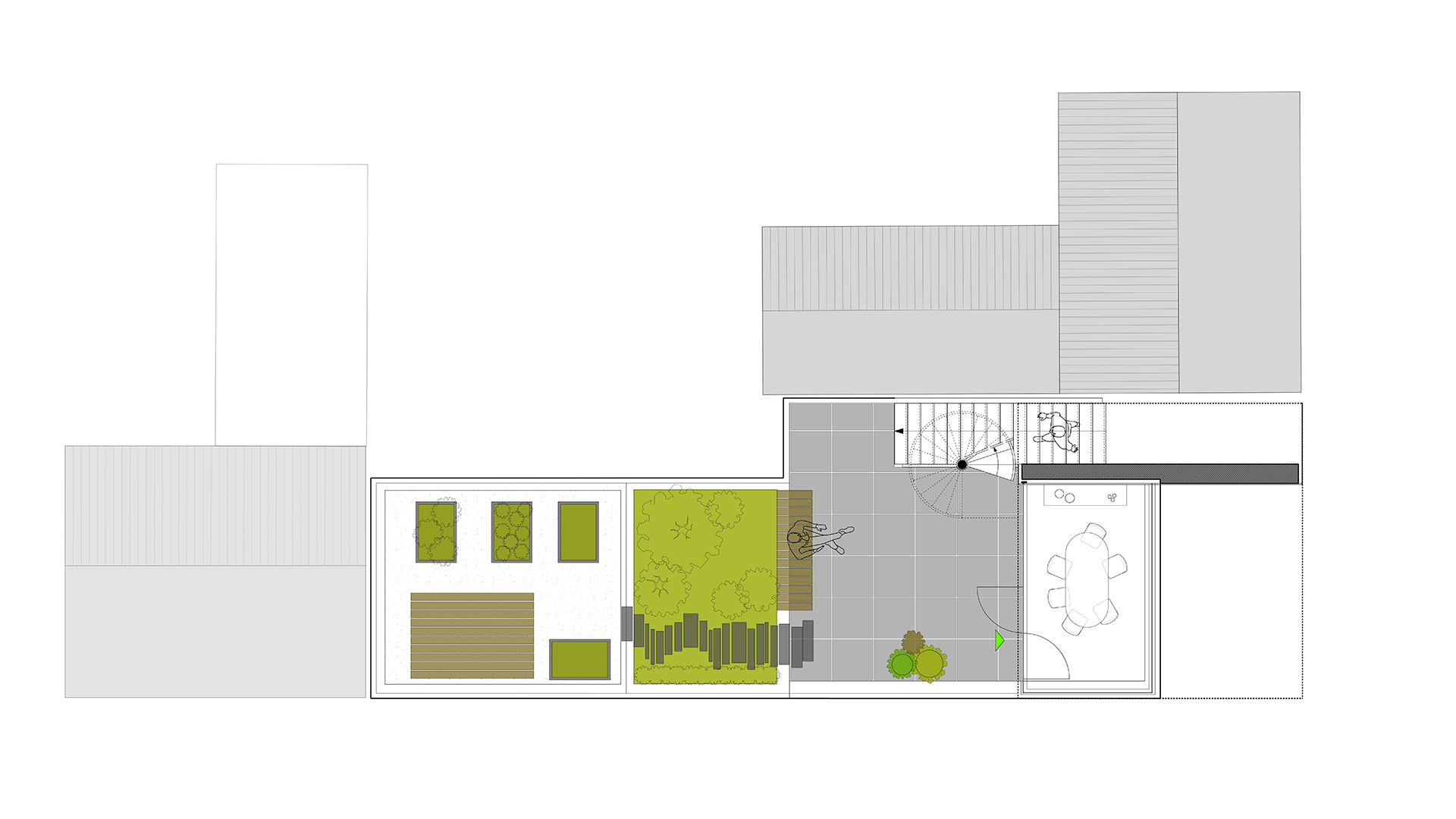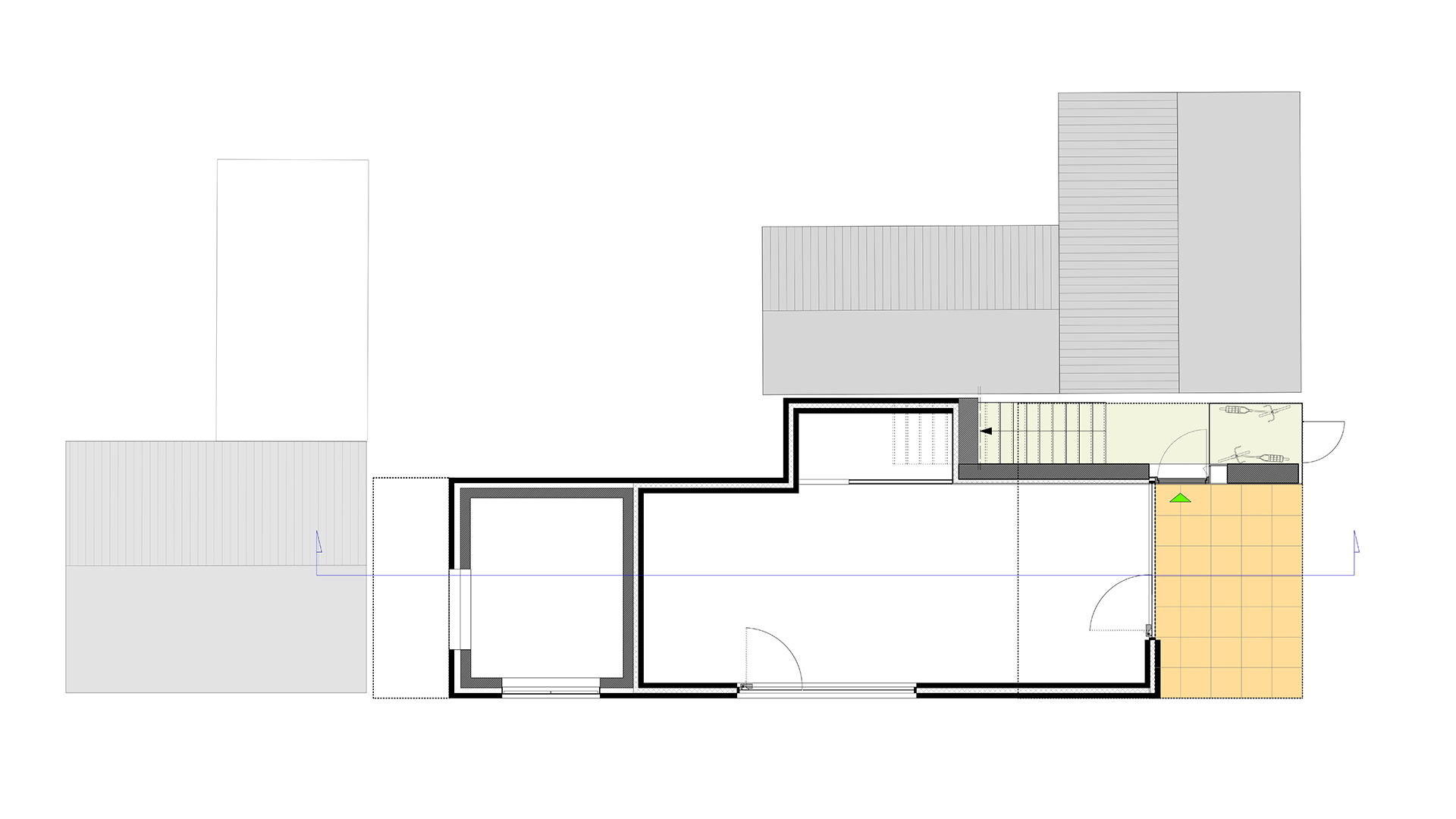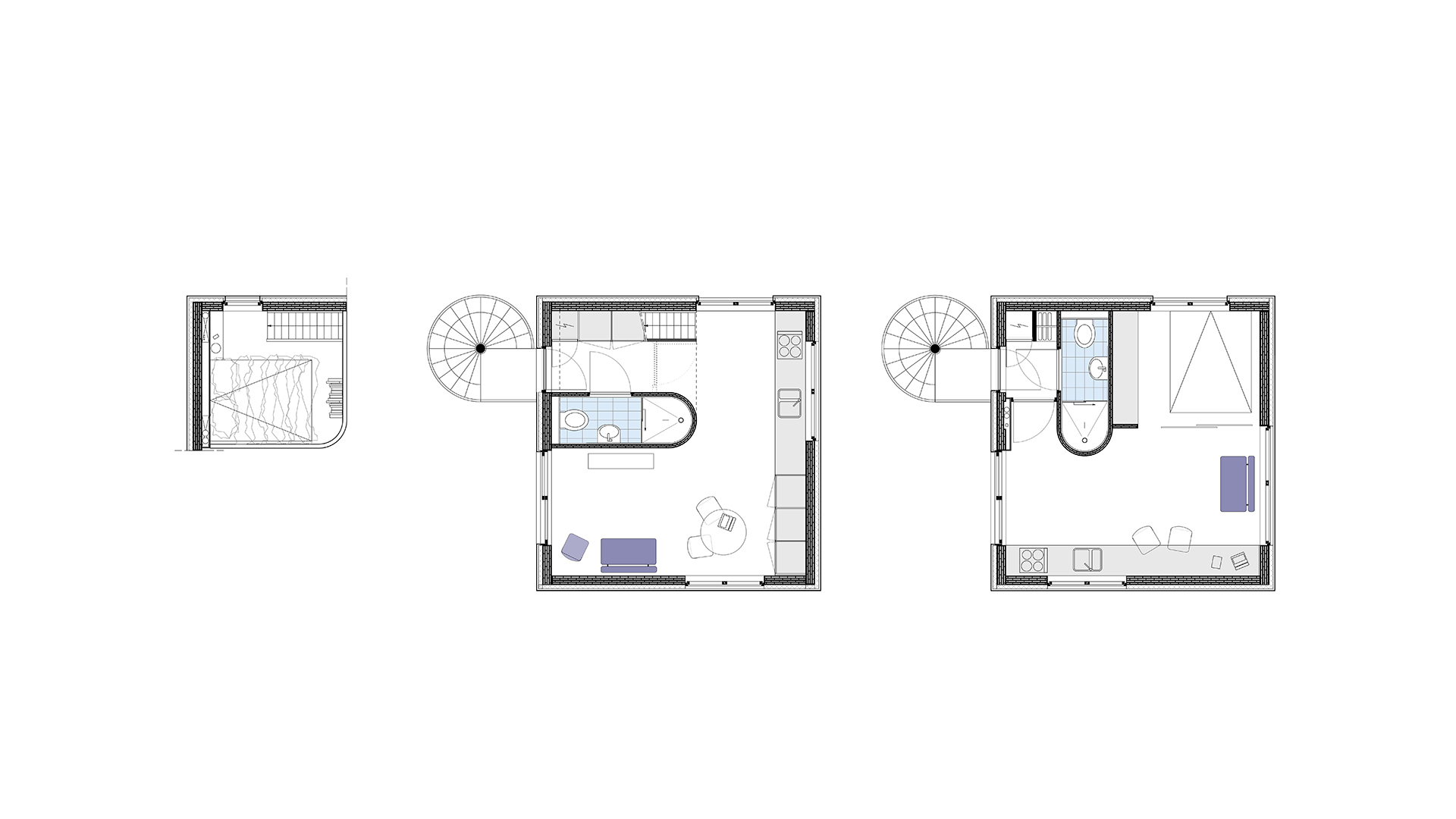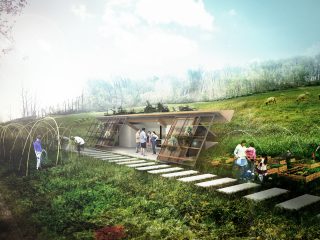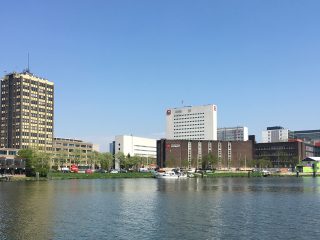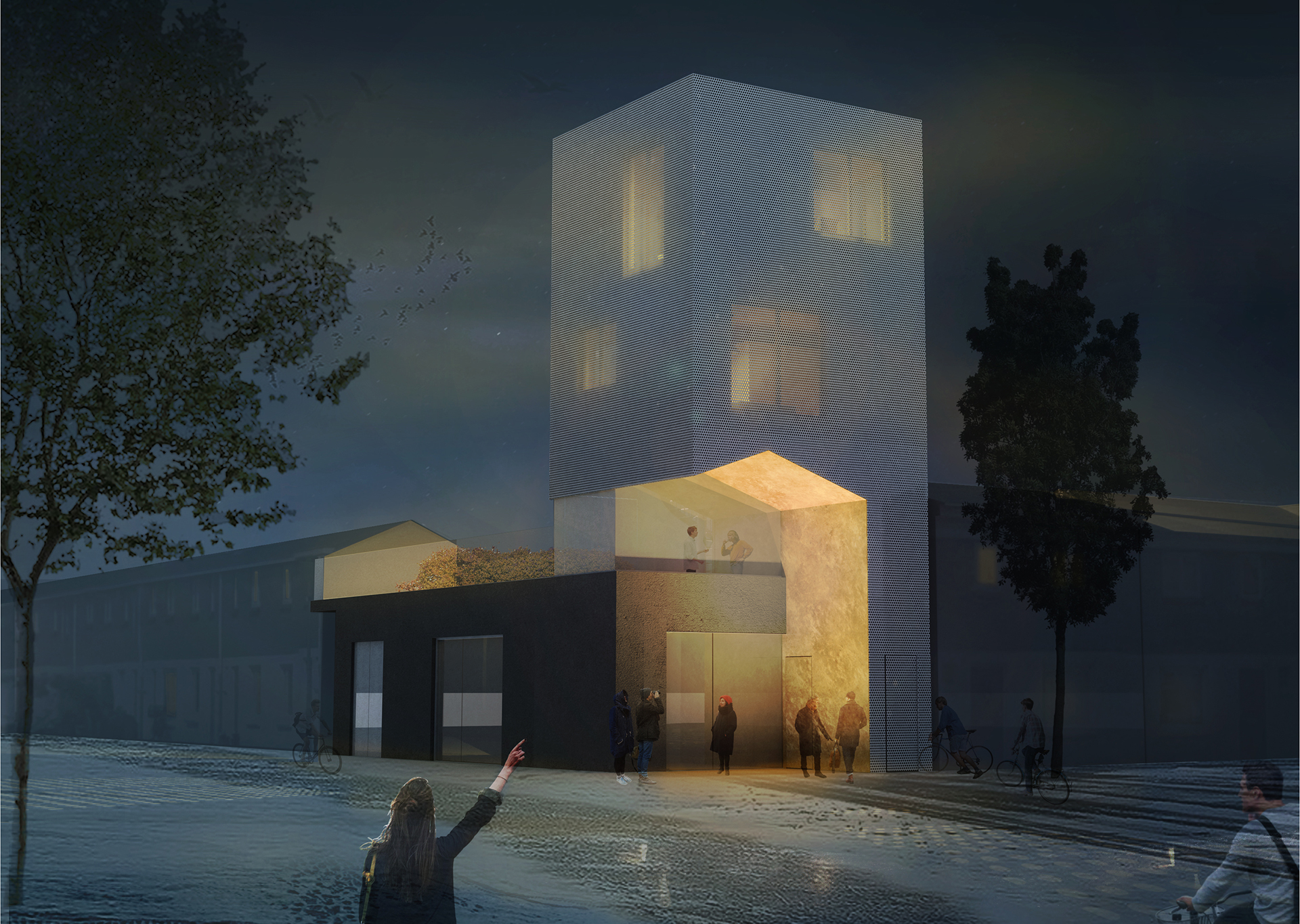
OUR HOUSE is a homage to the everydayness. It is precisely the absence of the house, that makes you aware of all the good that a ‘home’ stands for: house, place, neighbourhood and especially the people who live there.
“…an open and inviting zone where meeting, social inclusion and safety can be initiated.”
This “conspicuously absent” offers new opportunities, where the free space is used as a connecting element between the improved public space and the private living quarters. Characteristic for Woensel is meeting the neighbourhood in the front garden. Deepening the possibilities at the interface of house, street and square is what OUR HOUSE stands for. Our proposal includes an open and inviting zone where meeting, social inclusion and safety can be initiated.

Unlike the prescribed icon on a pedestal, we place the working-class neighbourhood and street life on a pedestal. To avoid the contradiction in terms in this respect, we shift the pedestal, so that an inviting space is created (sidewalk / front garden) that forms the connection between the meeting place on the plinth and the neighbourhood complemented by the residential volume on top.
In daytime the volume appears light, abstract and monolithic, and at night-time the volume acquires a recognizable and human scale.
The residential volume is designed as an abstract and calm volume of semi-transparent, perforated metal. Wall openings are therefore barely visible during the day, so that the volume appears scale-less abstract and monolithic and at the same time light due to its transparency. All attention is thus shifted to the space below. At night, the wall openings will become very visible, and the volume will acquire a recognizable and human scale. Replacing the plinth in relation to the building line accentuates the public nature of the program in the plinth and forms the transition from public to private, comparable to the front garden.
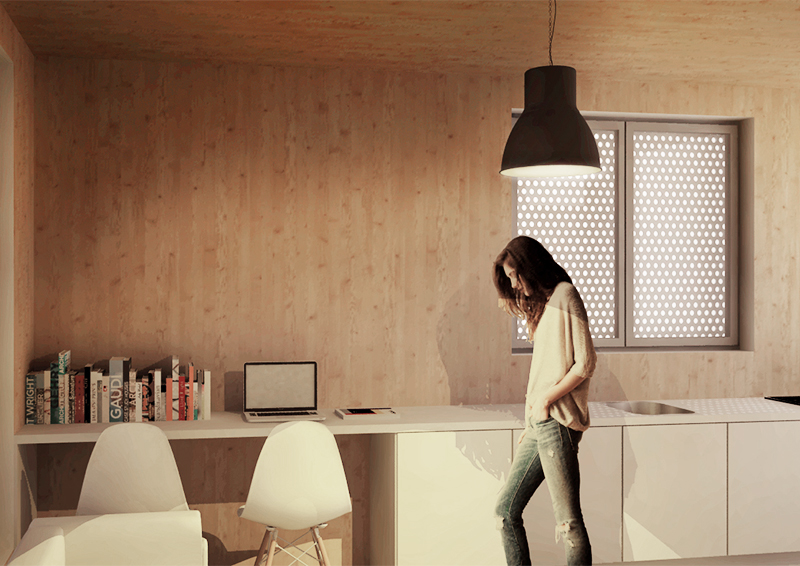
“A collective space, an accessible private space and a commercial public plinth…”
OUR HOUSE comprises three parts in which a collective space, a private space accessible to the public within the volume, is situated at the interface between the private superstructure and a commercial public plinth. The structure consists of two micro apartments with a collective outdoor space on the roof of the plinth. With this public interior, the proposal aims to facilitate and promote encounters, where local residents can also increase their socio-economic opportunities, independent of political or religious movements and above all in a contemporary way. In the image that Edisonstraat is seen as an urban interior, this space will be able to take on the function of a collective living room, and thus make an important social contribution to the neighbourhood.
A light construction with CLT walls of sustainably produced coniferous wood and extra insulation on the outside was chosen for the houses. The aluminium (recyclable) façade doubles as a sunscreen and, together with the green roofs and large overhangs (front), keeps the building cool. Natural ventilation and heat exchangers (in collaboration with concrete core) complement the balance.
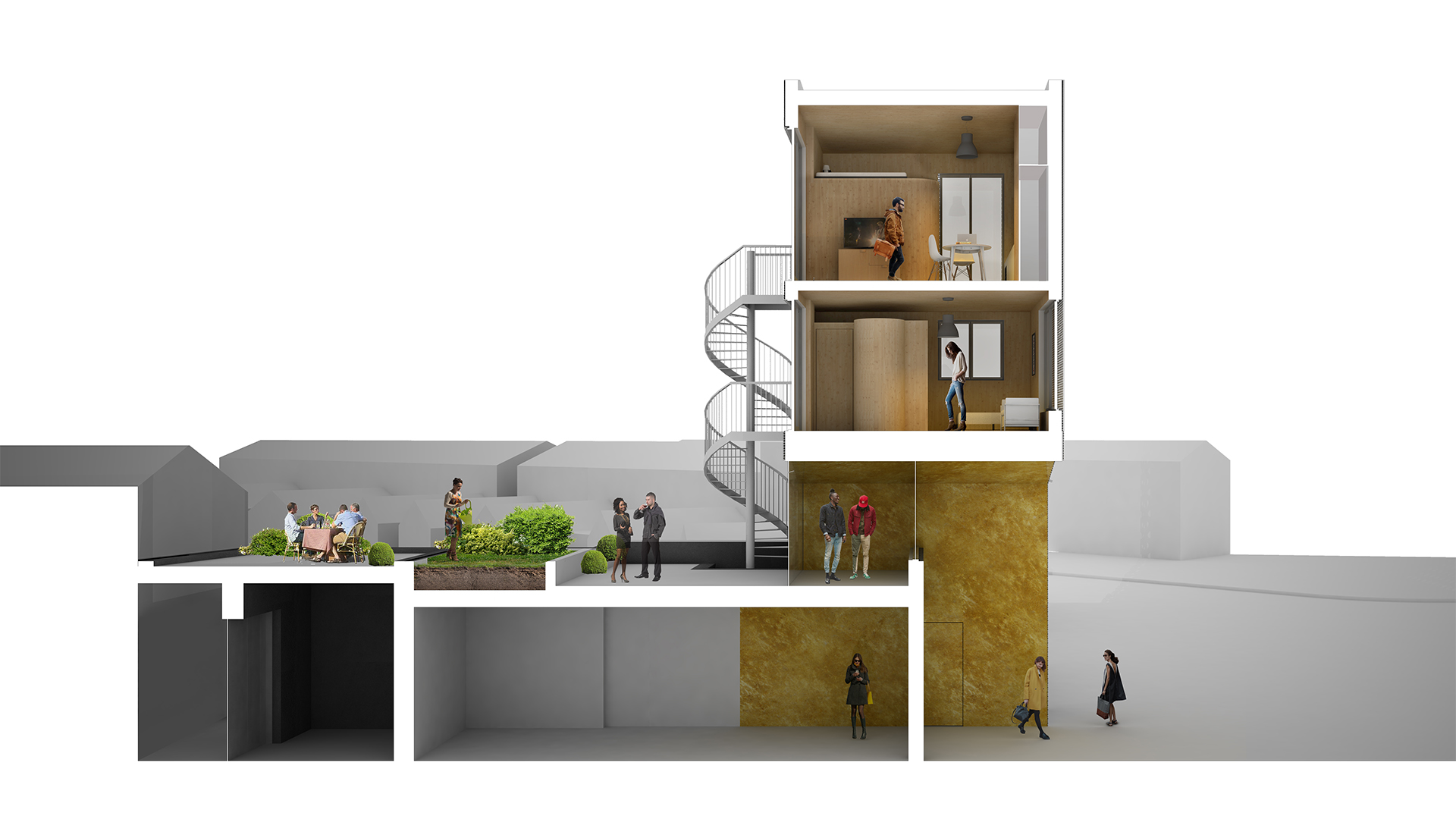
Facts
Project name: Woensel West
Location: Eindhoven [Netherlands]
Program: Residential and commercial space & strengthen social relationships and economic opportunities in the neighborhood
Plot area: 89 m2
Credits
Design team: Tom van Odijk, David Baars & Pedro Rocha Maia
Collaboration: Suzanne Linders [suzannelinders architectuur en omgeving]


