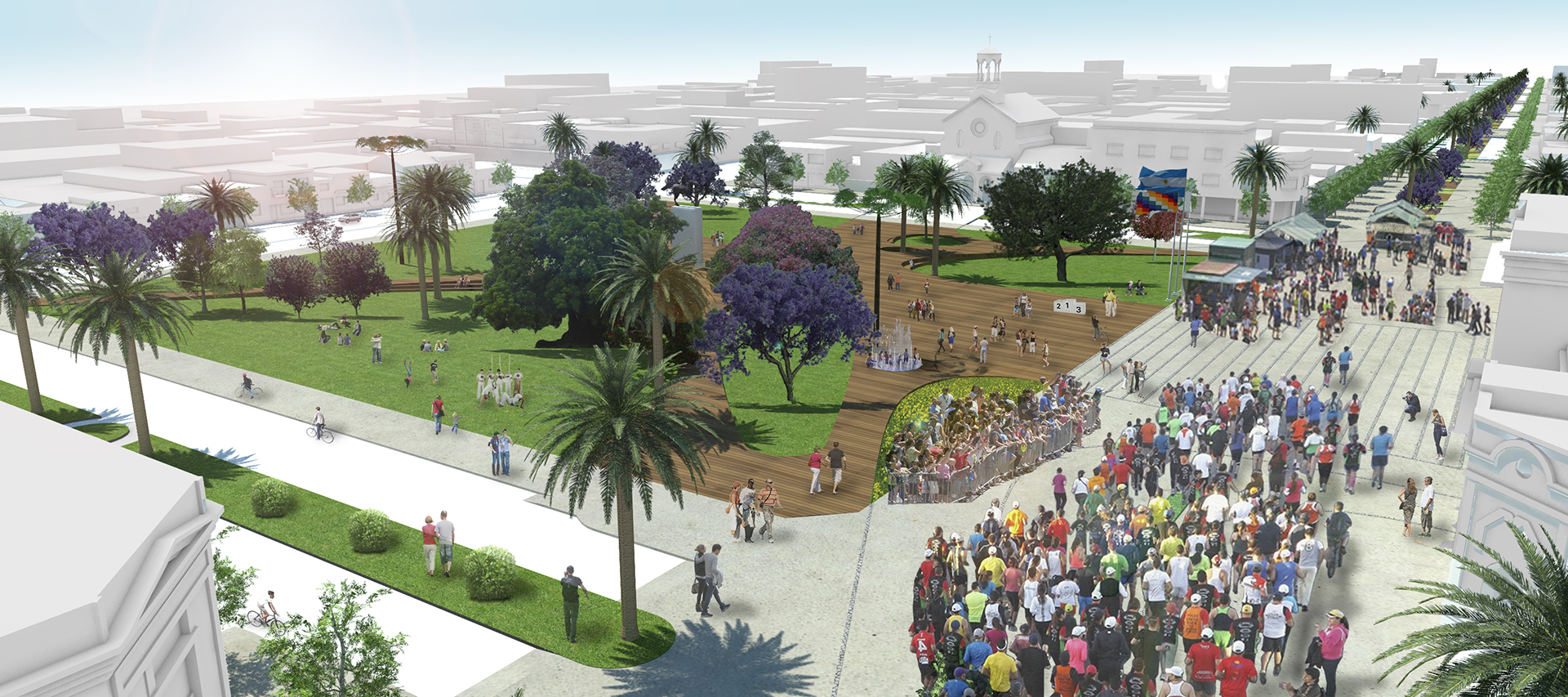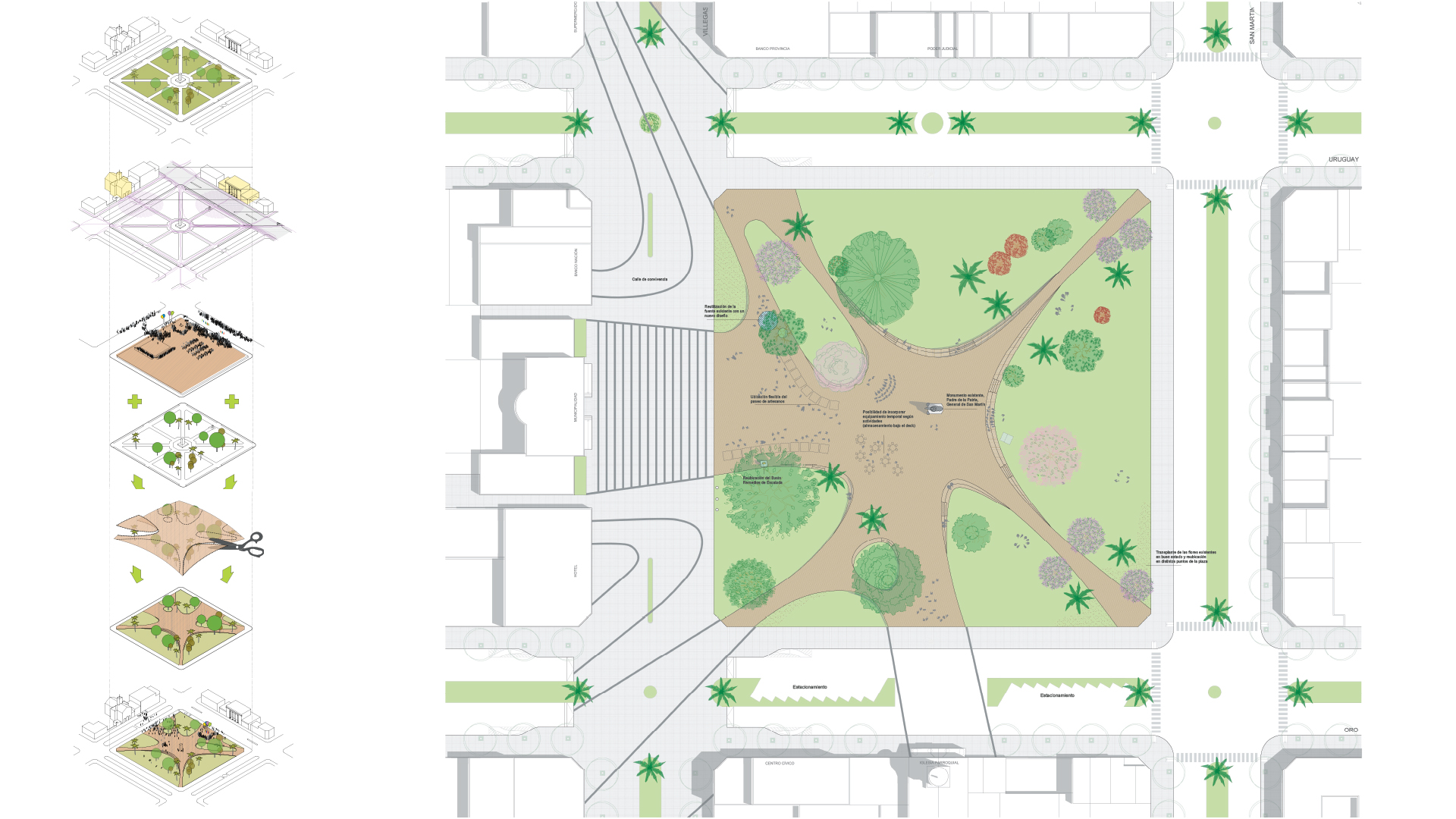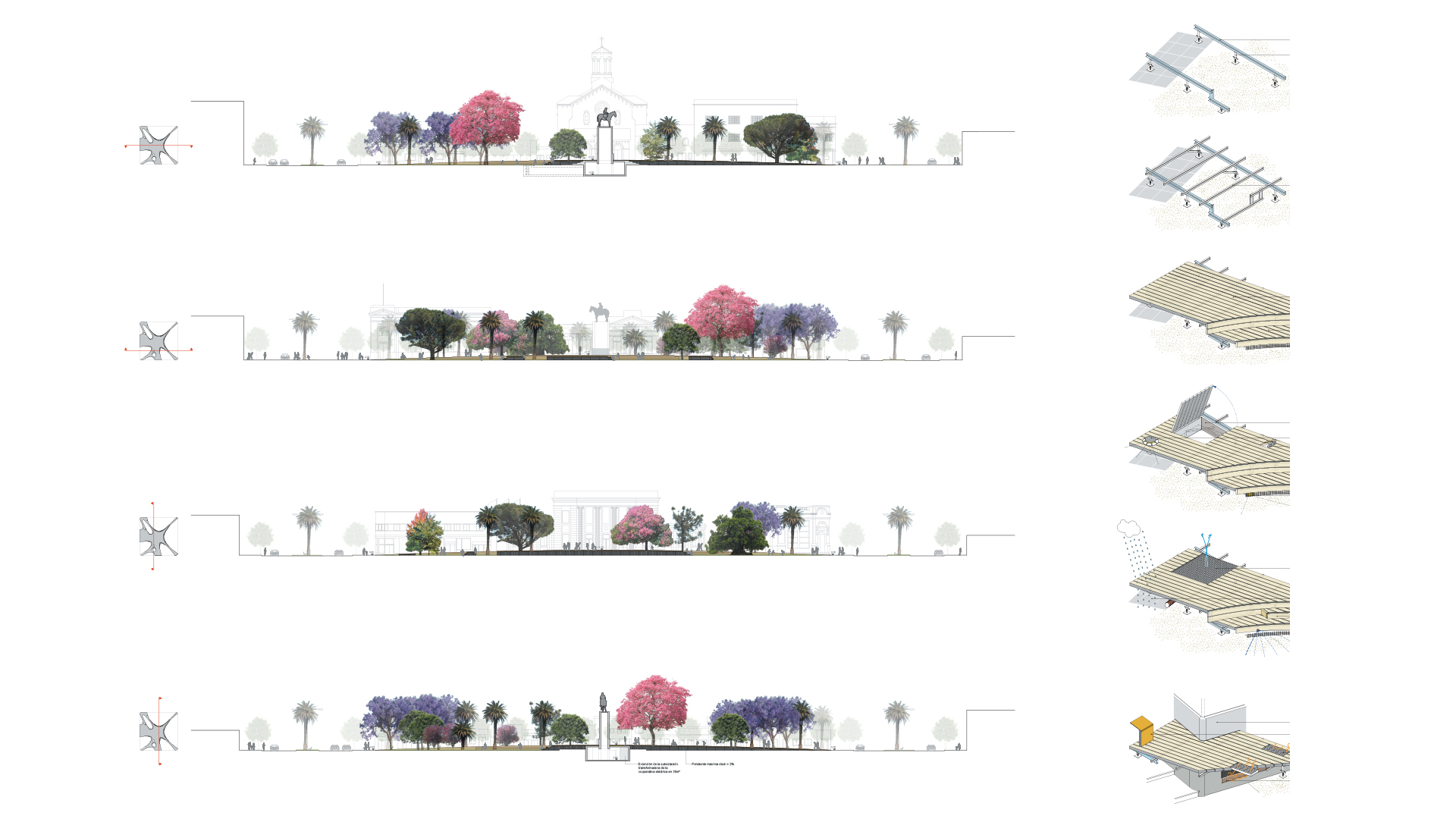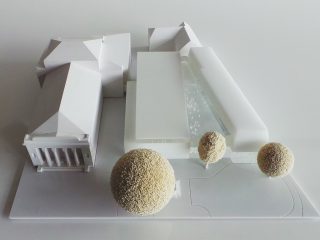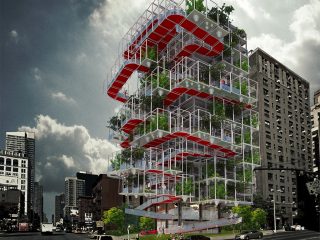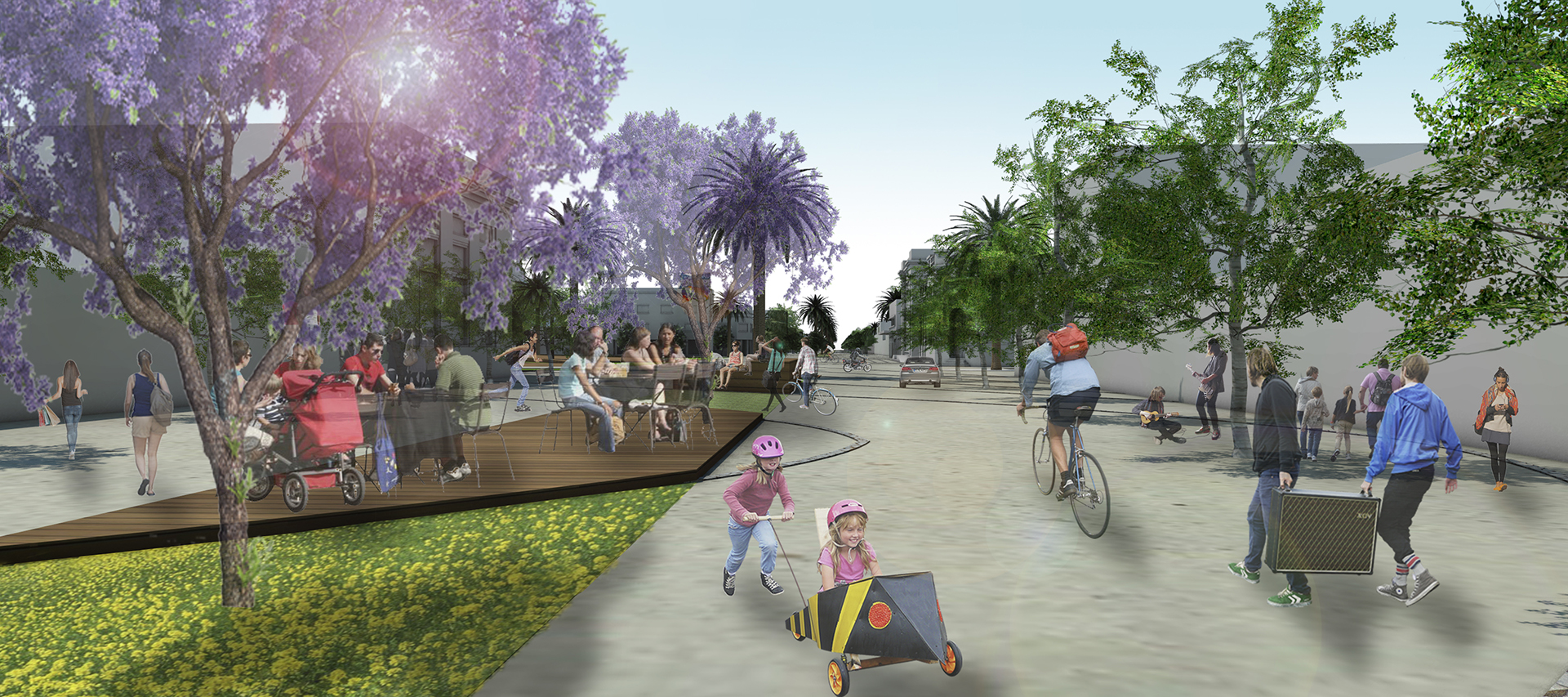
Given its location next to the Municipality, the Church, the Civic Center and the Judiciary, is a potential area where not only large-scale events will take place but also more intimate encounters. Balance between official events and relaxation and the possibility of coexistence.
“Preserving the historical memory of the city.”
Our starting point is the preservation of monuments, fountain, and trees as historical memory of the city. The overlap of their location and the edges generating activities, are what determine the morphology of our place, a flexible and sustainable ‘blanket’ that houses the civic square and green spaces. A balance between the flooring and the existing functional nature.
In addition to retaining most of the existing trees, we incorporate different plant species, which provide colour in different seasons and revitalize green areas. We materialize the ‘blanket’ through a multifunctional organic deck and zero maintenance. The same holds equipment, energy efficient lighting, storage spaces, electricity, recycling rainwater and irrigation system, also host all kinds of activities and being accessible around its perimeter.

The organic design lines, as opposed to the strict grid of the city, provide dynamism to the plaza, creating meeting spaces and contemplation. These curves extend into the living space, generating an increase in the square, connecting with the city, and attracting people into it.
“…a shared space, a coexistence street, and a plaza where cyclists and pedestrians are the protagonists.”
We consider the corridor as a catalyst for the development of an attractive central area, where people, art, culture, and leisure coexist and interact.
We create a shared space, a coexistence street, and a plaza where the car is welcome, but cyclists and pedestrians are the protagonists.
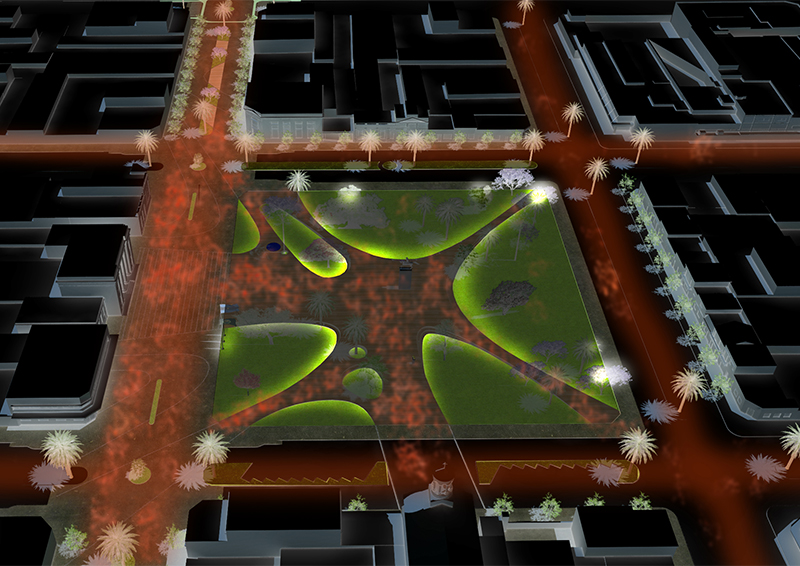
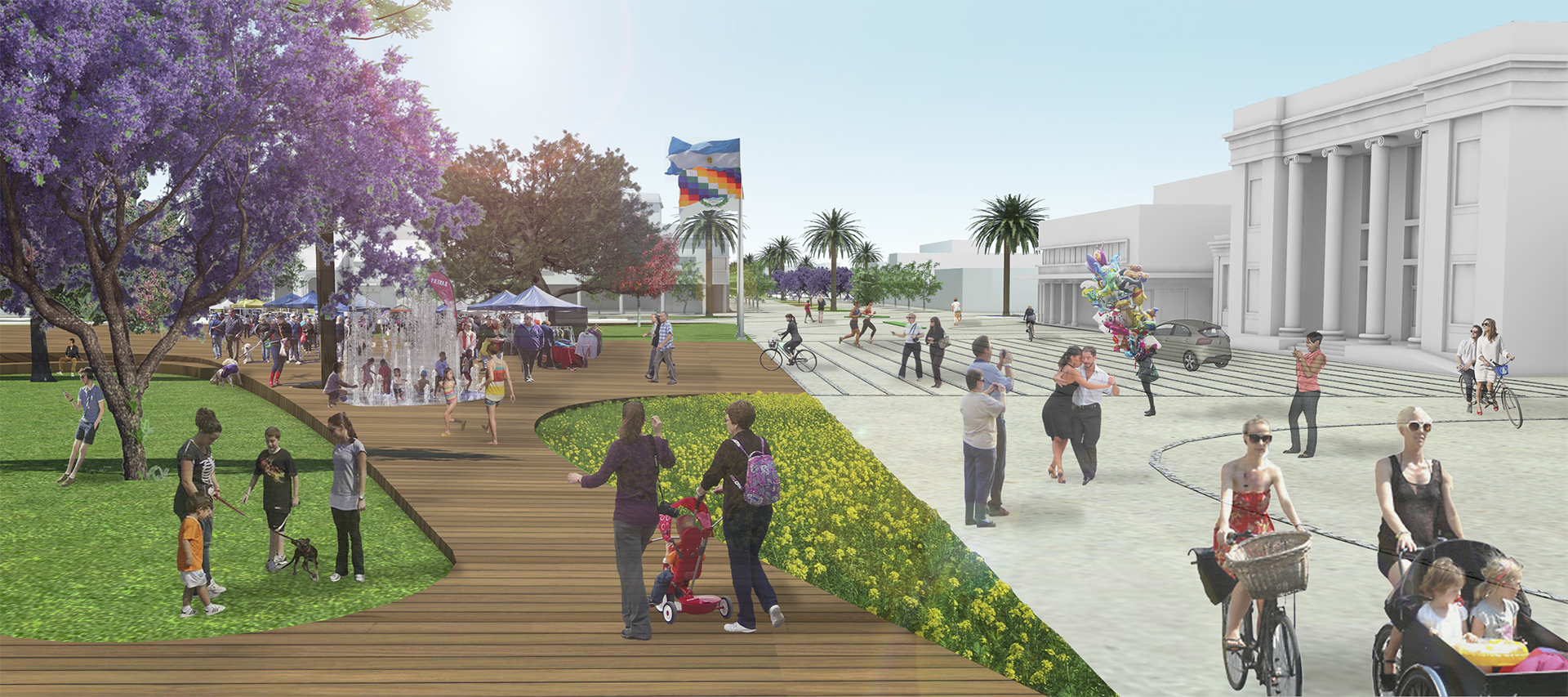
We refer to our design as a growth scenario, which begins opposite to the square and may gradually spread to the rest of the corridor, turning it into a pleasant urban ride. As we move away from the square, speed and rhythms are altered, from a living space to a functional logistic lane and bike path.
We integrate the Rambla as a space for public use and is now offering accessible and enjoyable places to stay. The size and position will not change, only its contents: flexible urban equipment, offering various social activities, terraces, stands and temporary scenarios.
“The primary role of cities is the acculturation and humanization of its inhabitants, and for this purpose public spaces are essential tools in the cities.”
Lewis Mumford
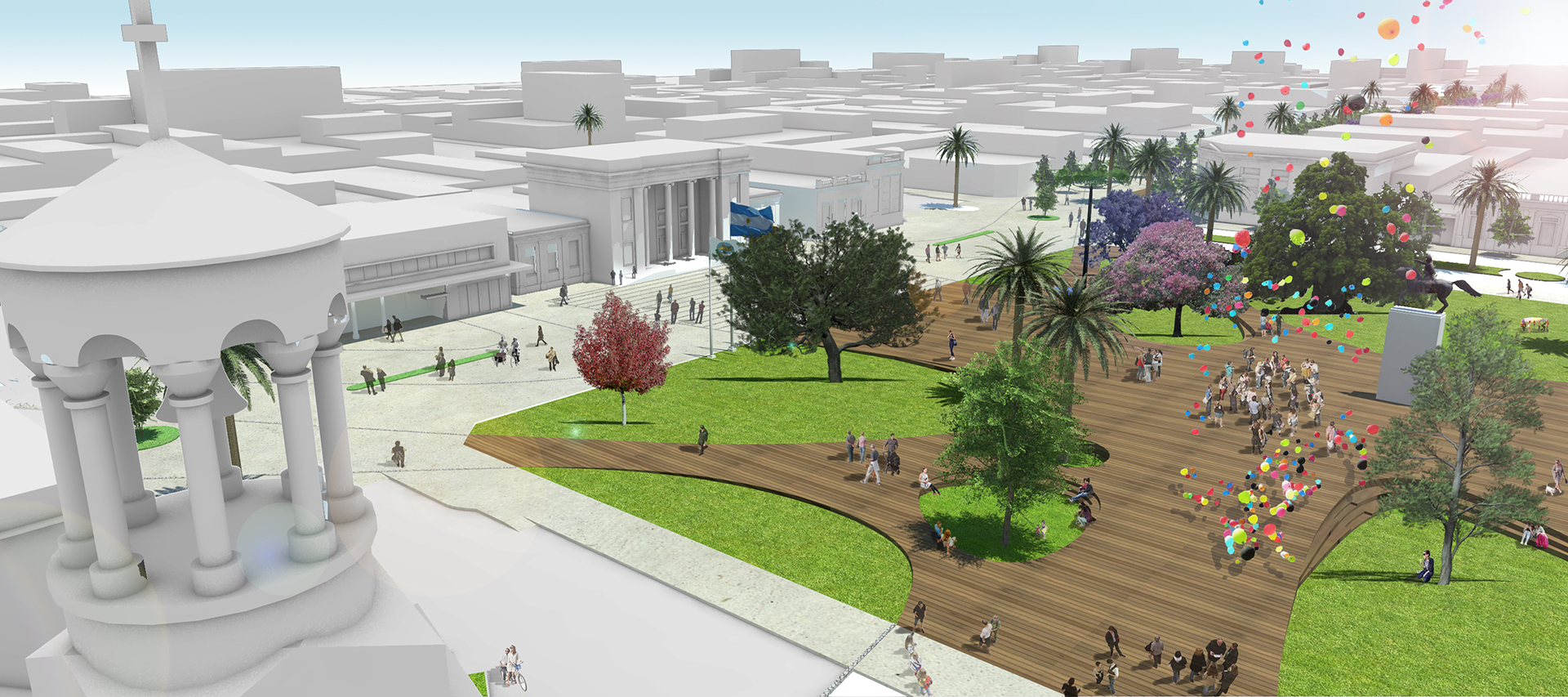
Facts
Project name: Urban corridor and central plaza San Martin
Location: Trenque Lauquen [Argentina]
Program: Refurbishment main traffic route [corridor] and central square into a communial gathering area and flexible event space
Site area: 38.000 m2
Credits
Design team: Tom van Odijk, David Baars, Valeria Félix, Paloma Villarmea


