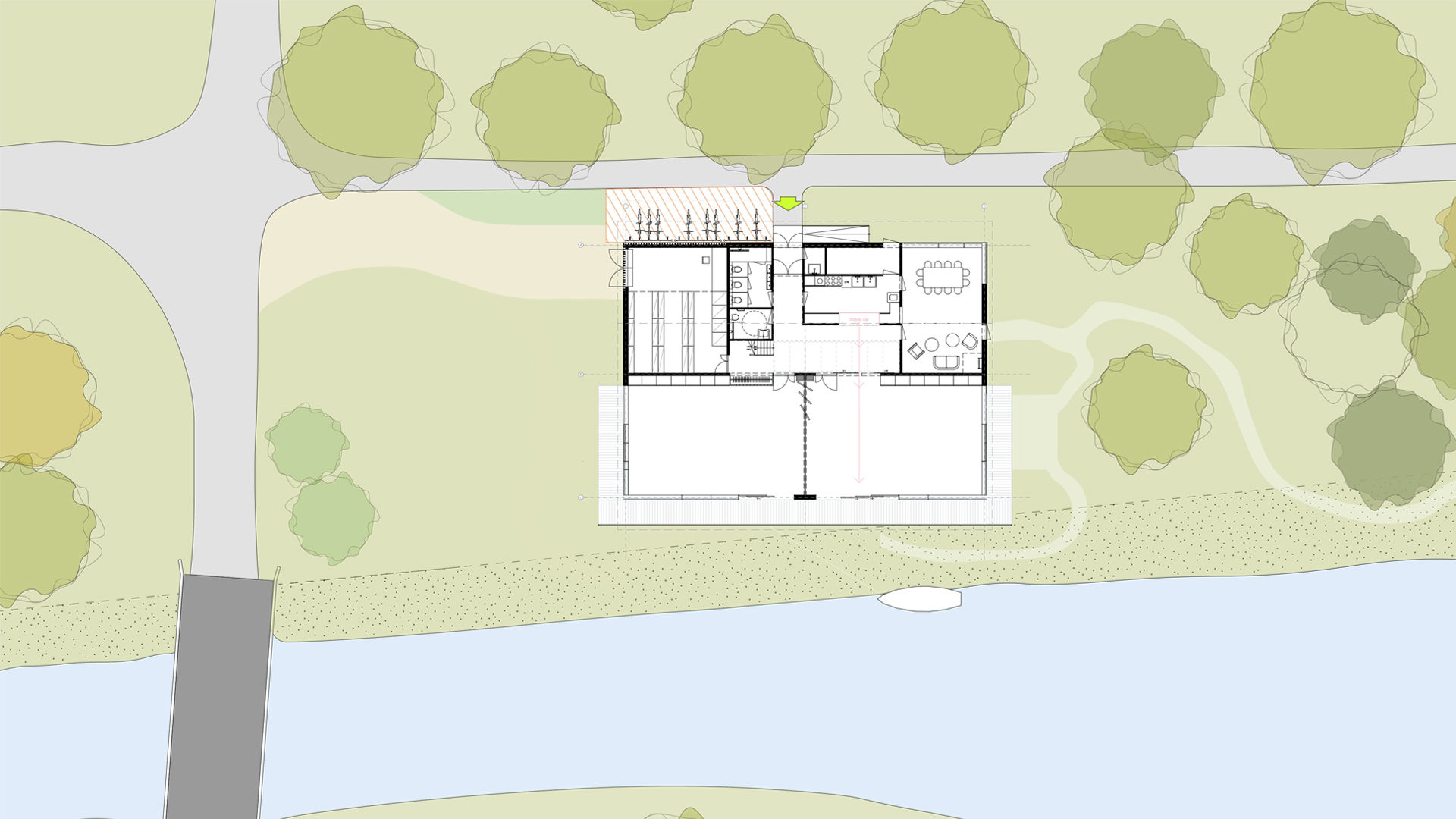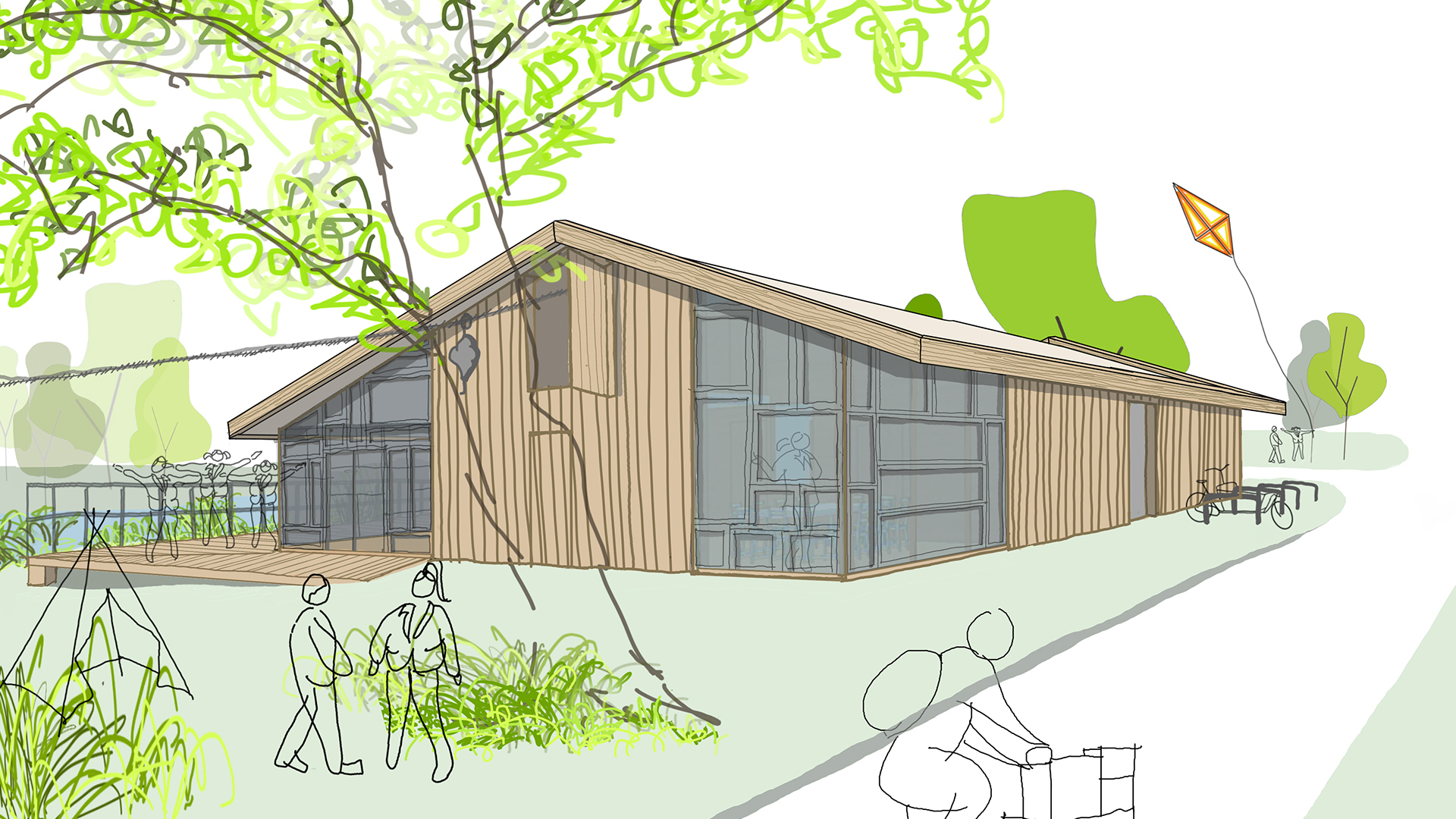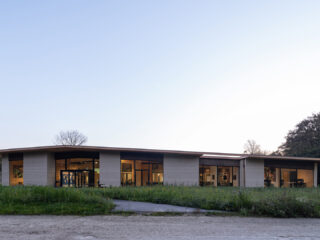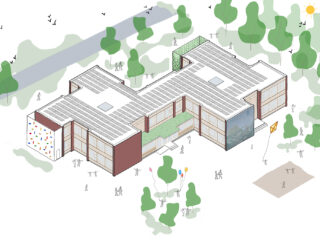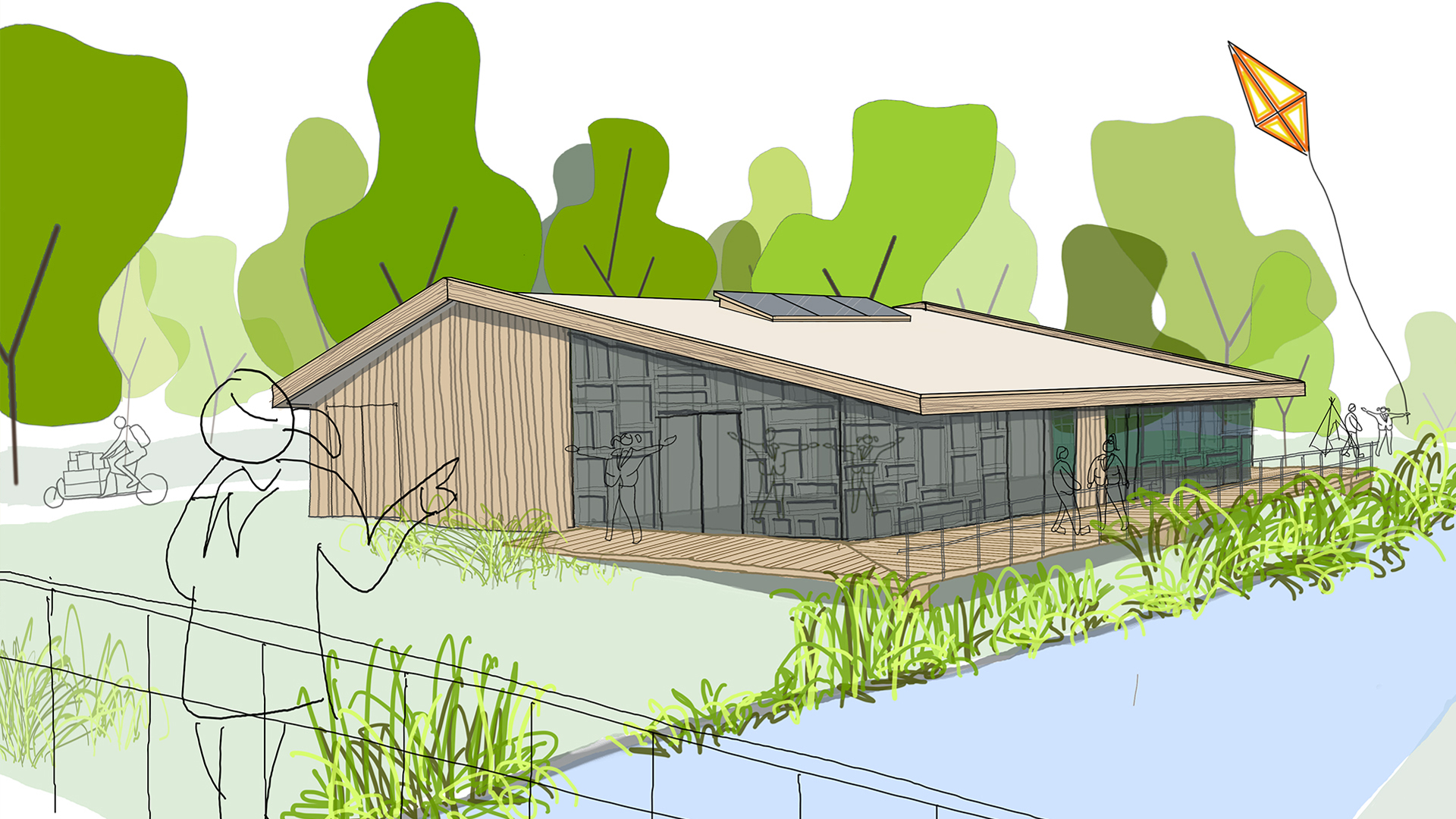
“A meeting space for scouting Brigitta.”
The Schoterboshuis will offer meeting space for Scouting Brigitta, and various forms of neighbourhood activities and youth work. With an all-sided design, a compact building volume and a generous roof, the design proposal presents itself excellently in the recently completed Schoterbos park regarding use, scale, and sustainability.

The Schoterboshuis opens its doors, it will serve as the neighbourhood meeting point. The Schoterboshuis offers space for a rich scouting club life. The proposed volume for the Schoterboshuis will not have any partitions: it is a place for meeting and connecting. Stimulate the liveliness of the neighbourhood. The building also offers space for participation bodies, such as the Schoterbos Maintenance and Management Advisory Committee.
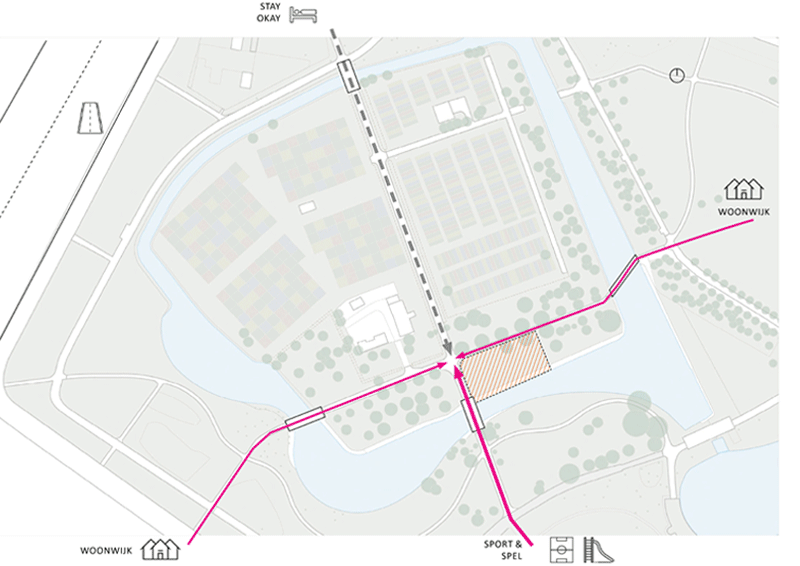
The building plan was developed with a minimal footprint, it accommodates a flexible meeting space, a compacted storage system for different users and a compacted function box (toilet + kitchen), a generous roof with skylight glued all elements together.
The project worked with volunteer and circular(secondary) material. In accordance with the principles of circularity, the building aims to implement secondary reusable materials as much as possibleLow-impact, low-tech, low-budget lead to collaboration of all. The project functions as a booster location for the sustainability ambitions of Haarlem. The project is built research into the reuse of building materials A Donor skeleton will serve as the structure of the new building. The raw aesthetic of the recovered materials has been embraced and the logic of the detachable building elements has been exploited to arrive at a basic, new design. The low-budget pavilion explores the potential of reuse in many ways. For example, the structure will be donor skeleton or reclaimed CLT walls, The facades are composed of window.
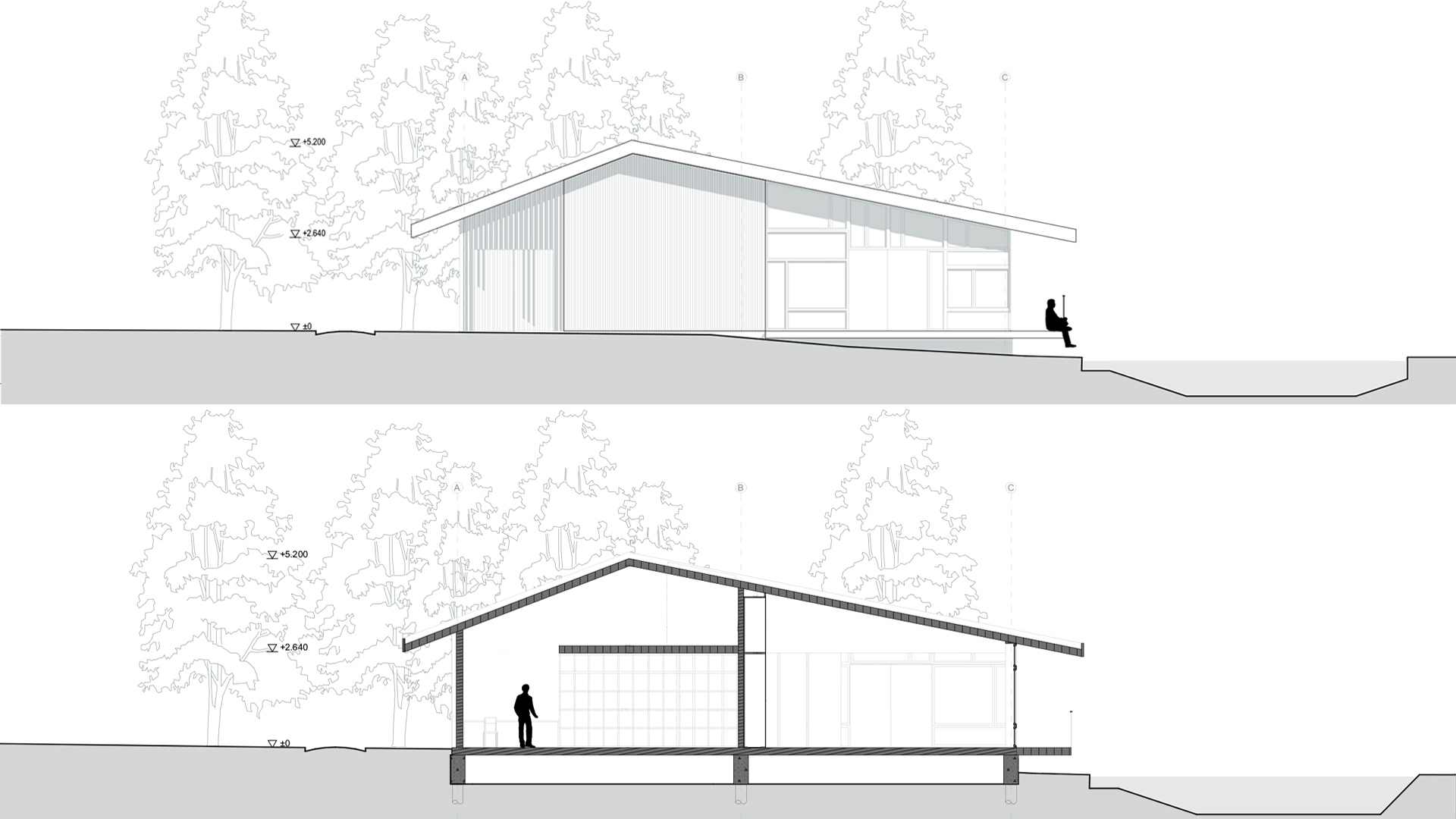
Facts
Project name: Schoterboshhuis
Location: Haarlem [the Netherlands]
Program: Clubhouse for Scouting Brigitta
Site area: 1.000 m2
Building area: 389 m2
Credits
Design team: Tom van Odijk, David Baars & Ruowen Gao
Collaboration: Paul Geurts [MOST Architecture]


