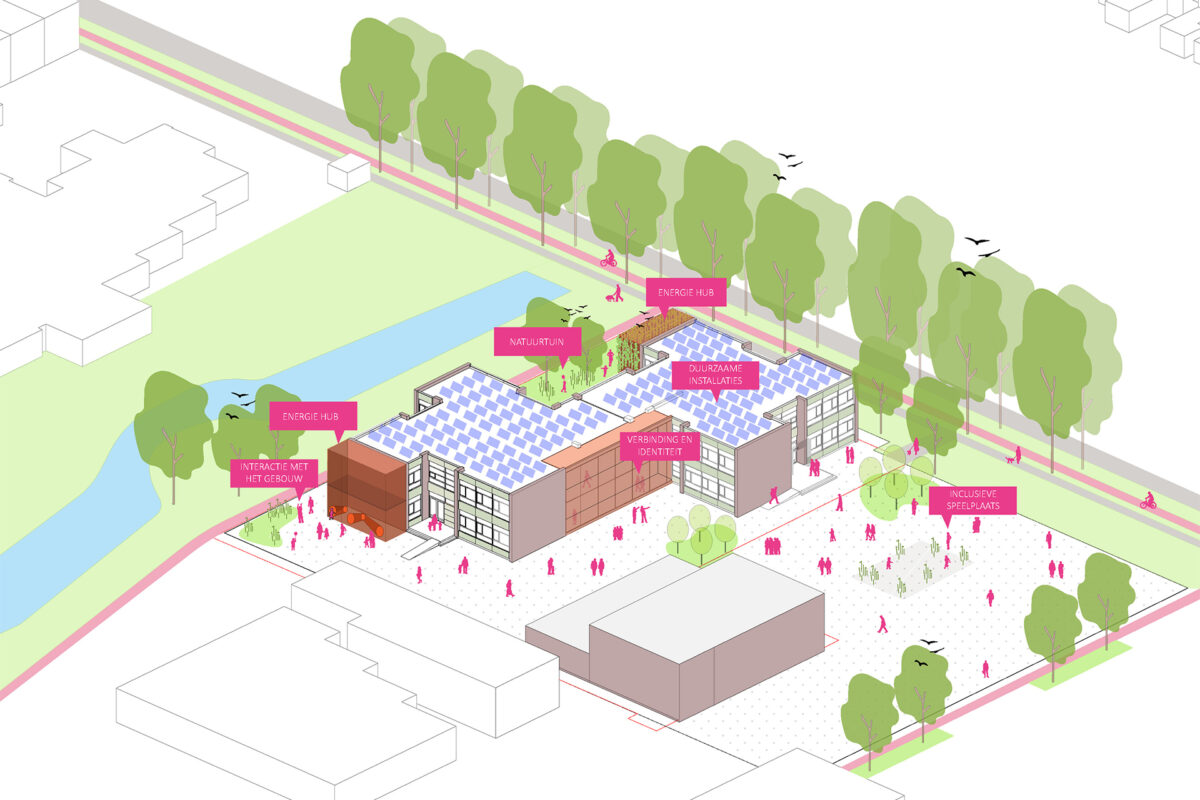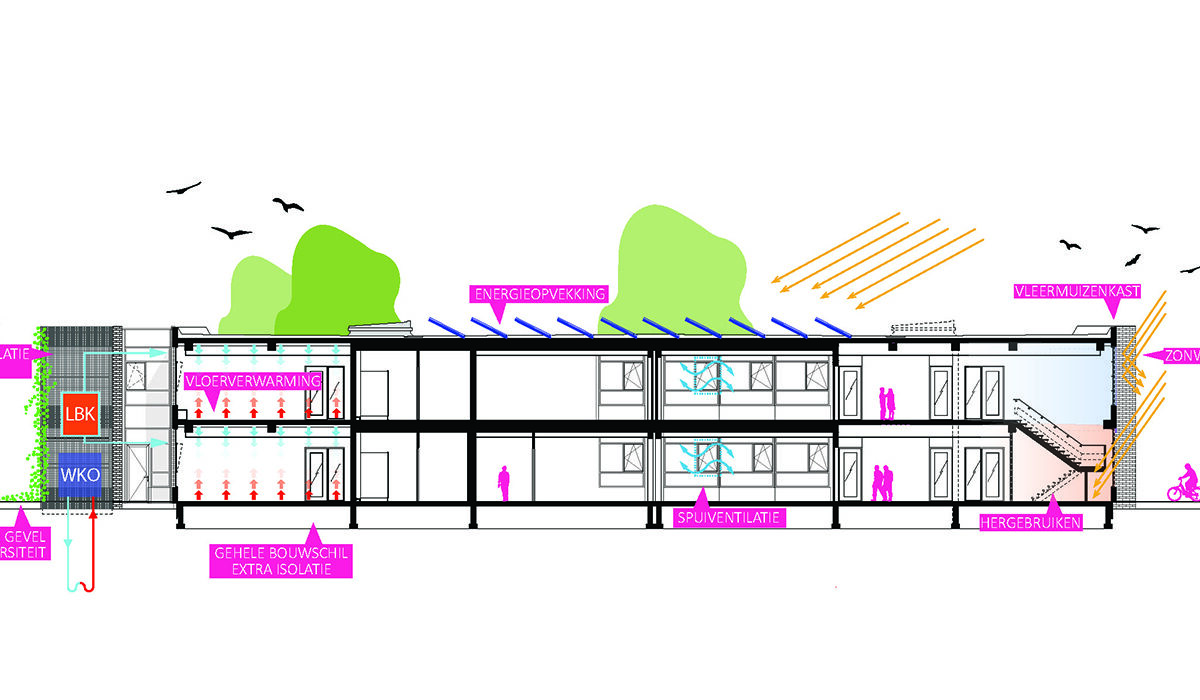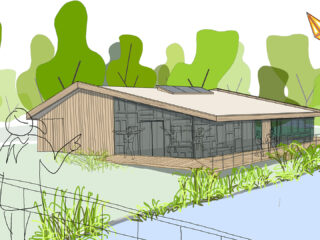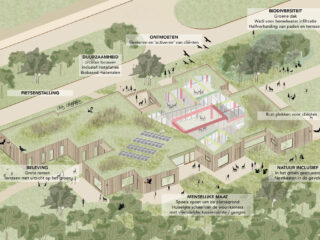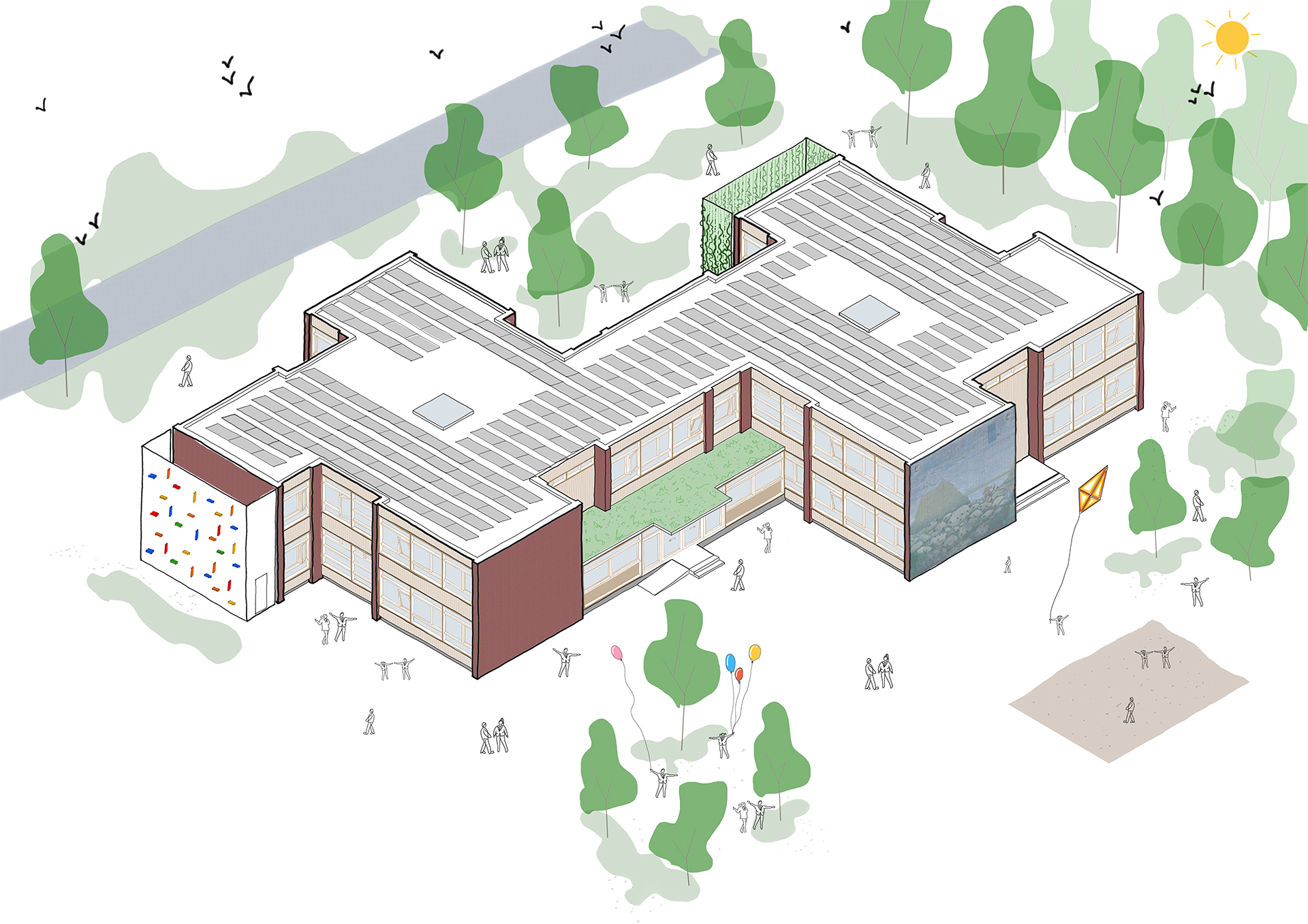
The Minister Marga Klompé School in the Ommoord district is a typical ‘MUWI’ school from the second half of the last century. Our design honors the cultural and historical value of the building but improves the school in three important areas:
1) functionality, 2) health, and 3) sustainability.
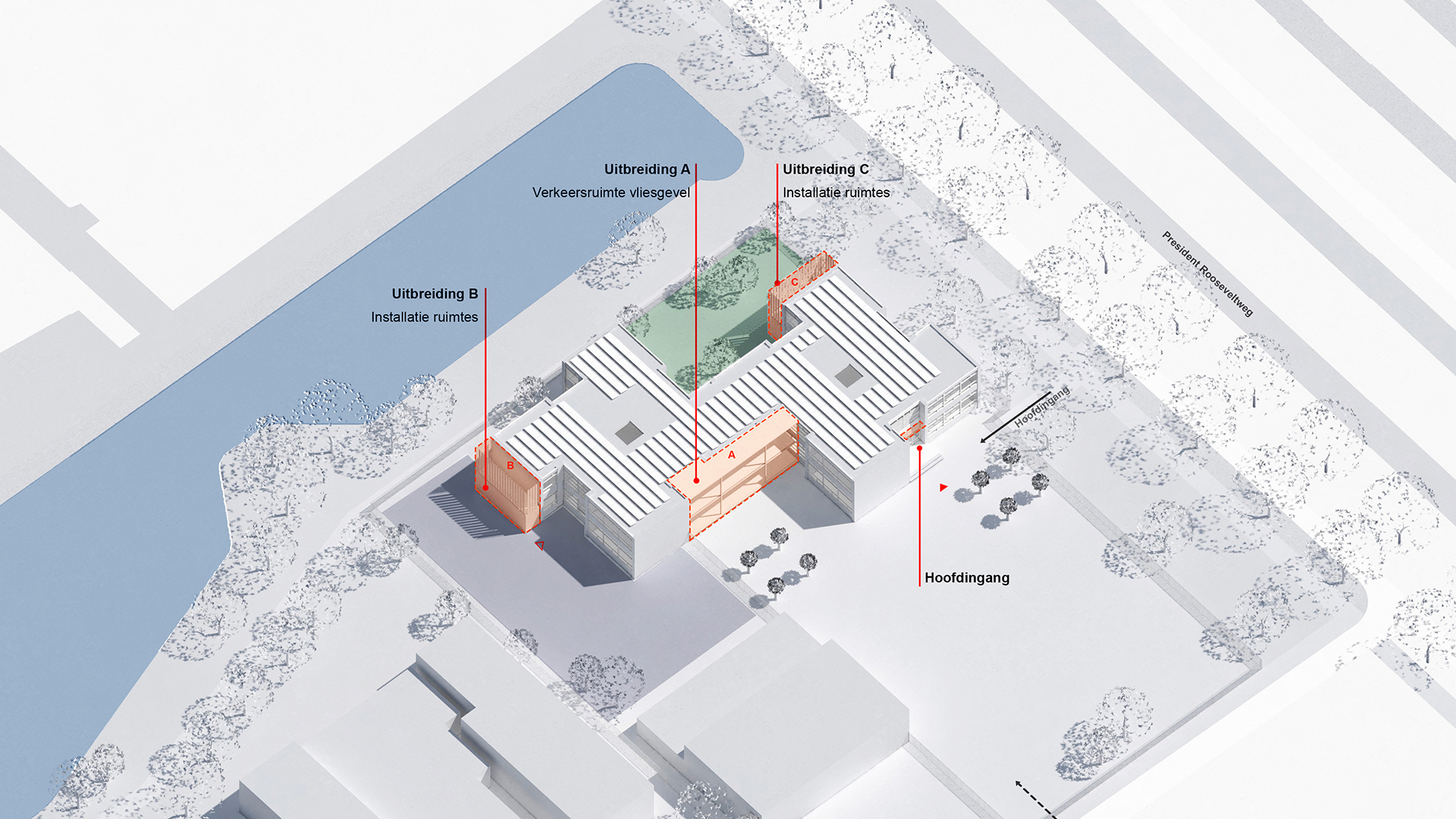
‘’ …improves the school in three important areas: 1) functionality, 2) health, and 3) sustainability.’’
Using the latest techniques, all spaces are upgraded, with improved classrooms in all areas: daylight, artificial light, and light control, heating and cooling, ventilation and outdoor air, as well as layout, organization, and equipment (smartboards).
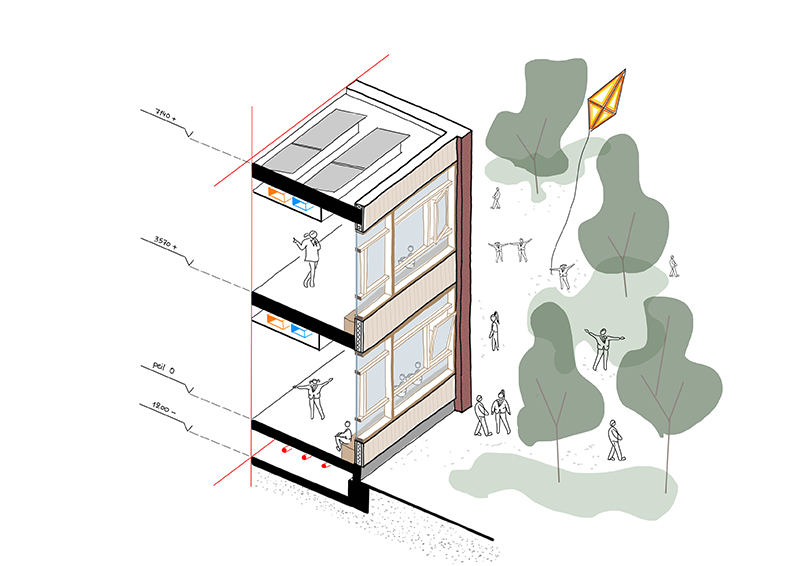
Facts
Project name: Minister Marga Klompéschool
Location: Rotterdam [the Netherlands]
Program: Educational
Site area: 1.845 m2
Credits
Design team: Tom van Odijk, David Baars, Reem Bou Hamdan


