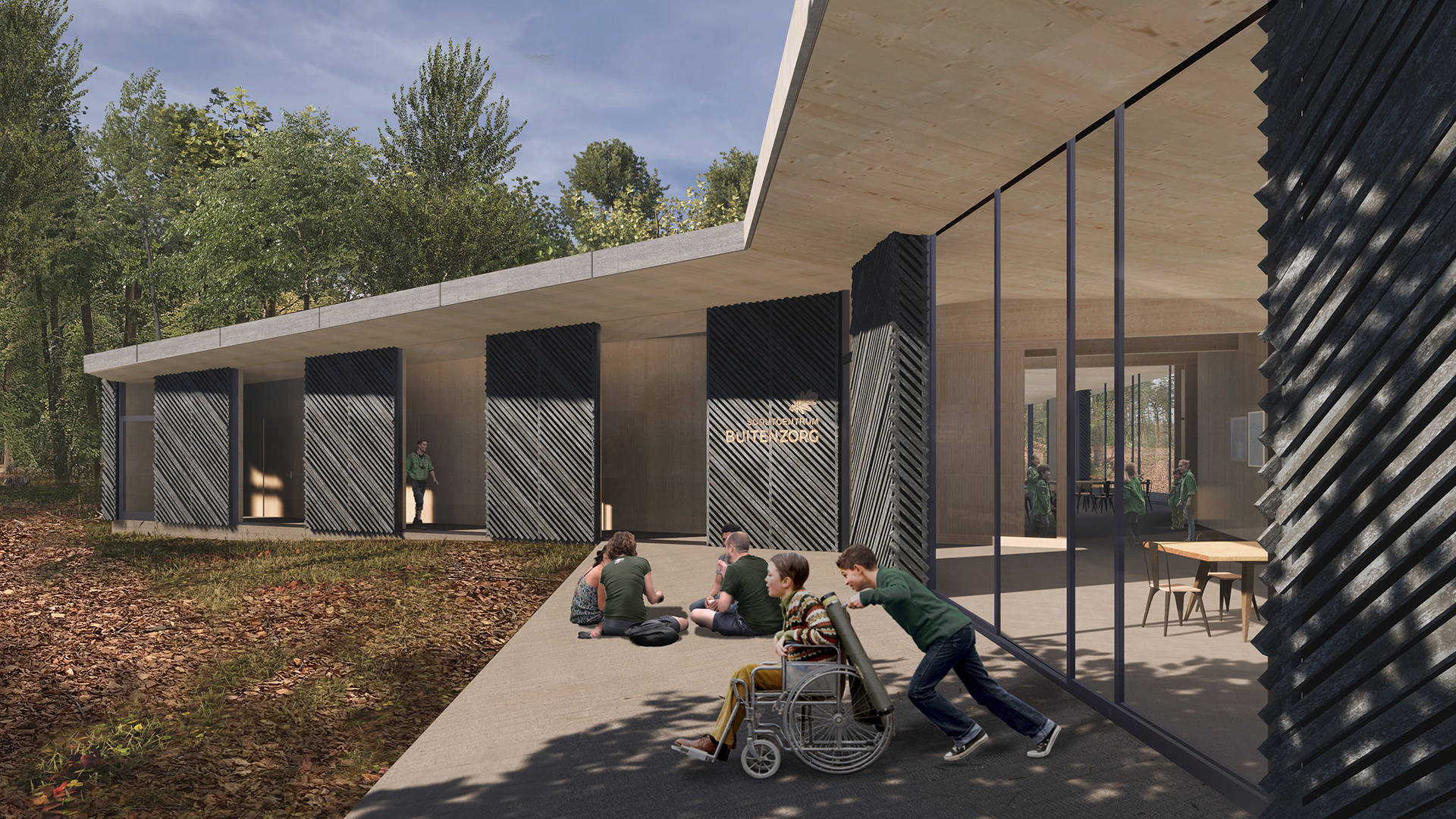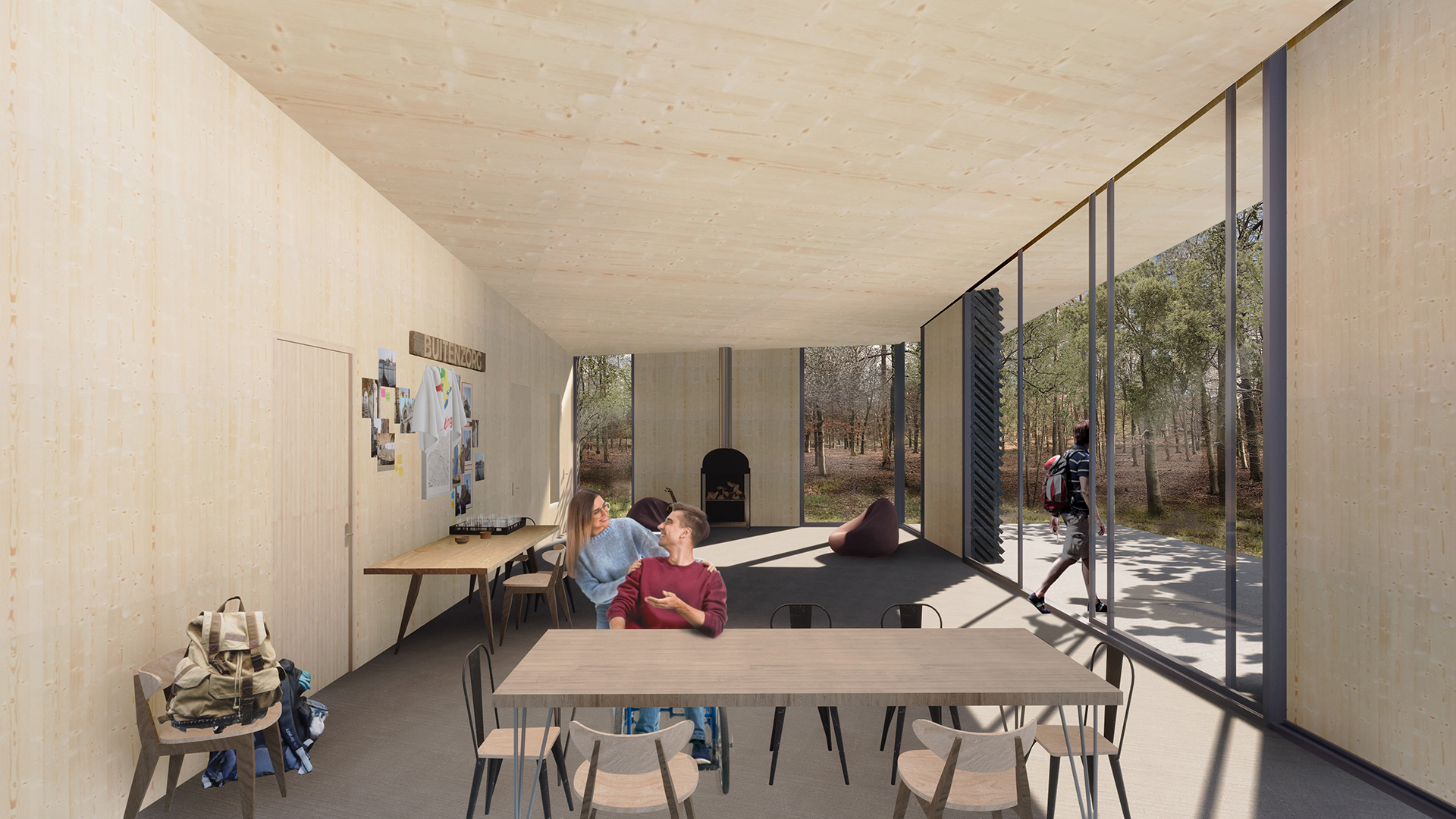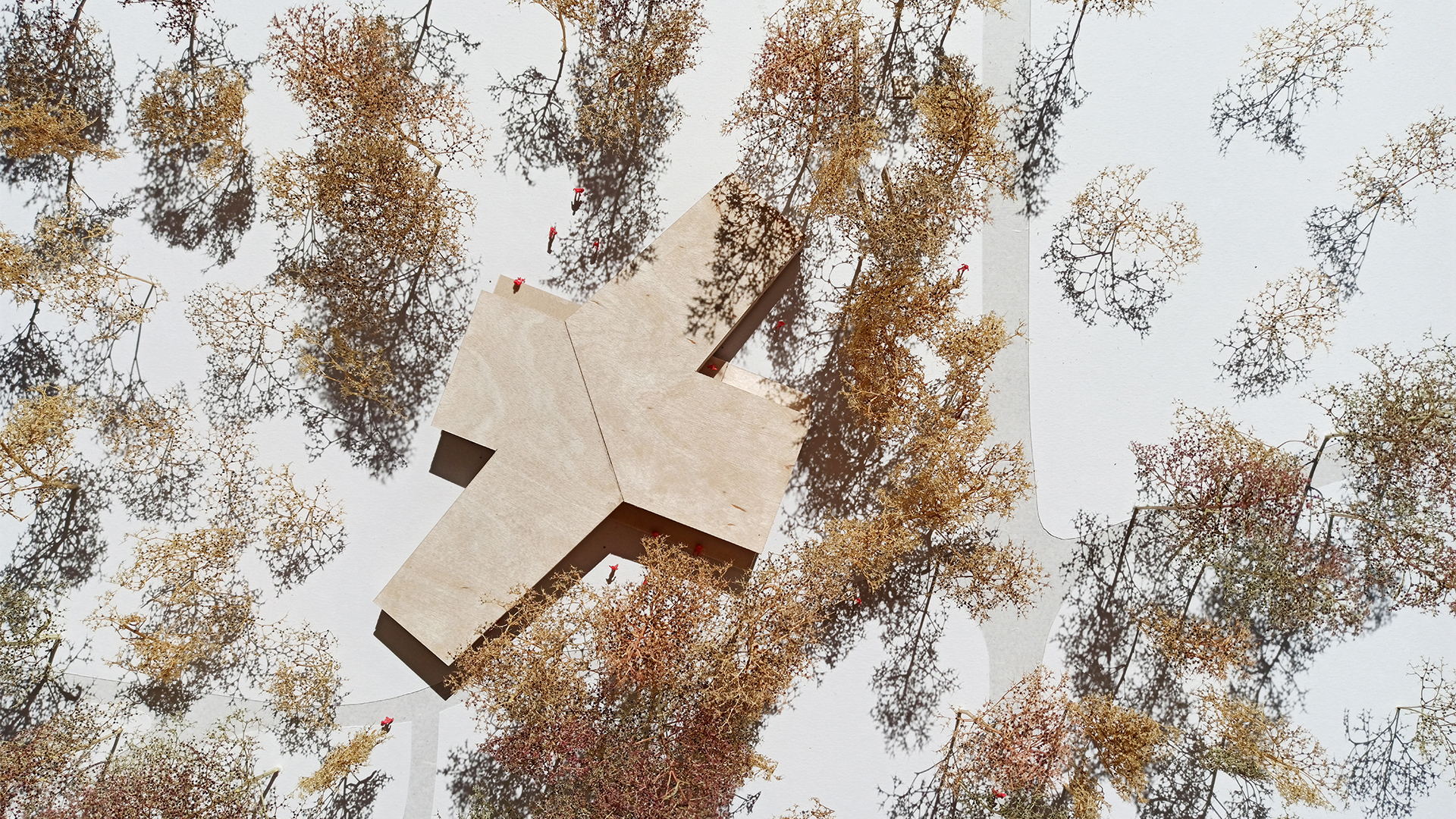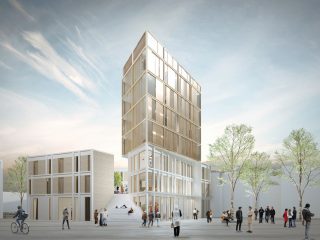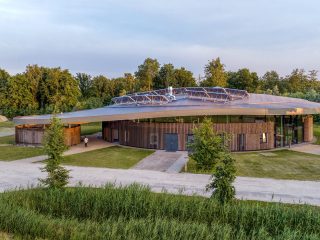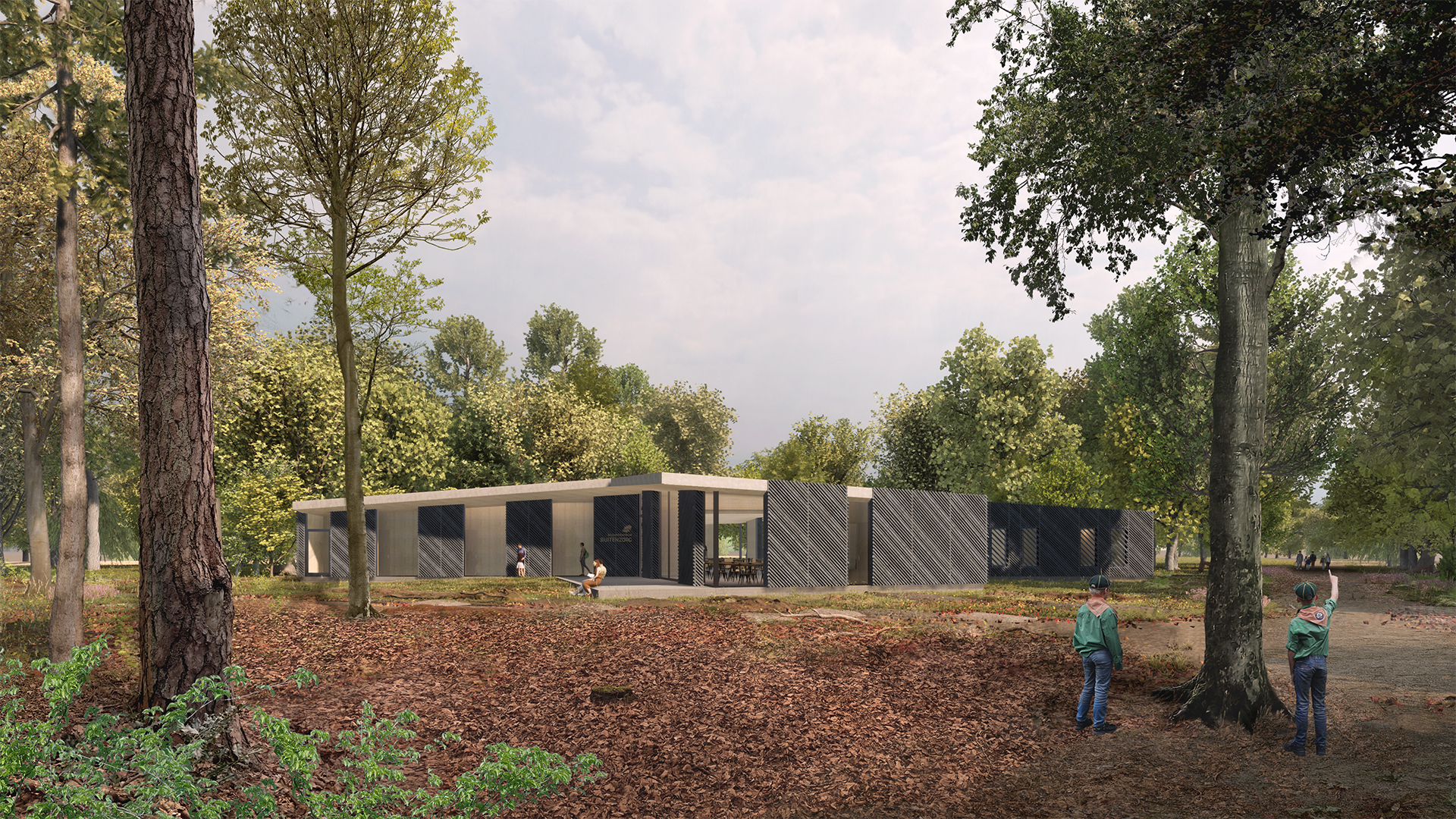
“Natural integration, the experience of the site and autonomous use of its facilities are the essential starting points for the design.”
An exploratory lodge for an overnight stay accommodation in a nature reserve in the province of Utrecht.
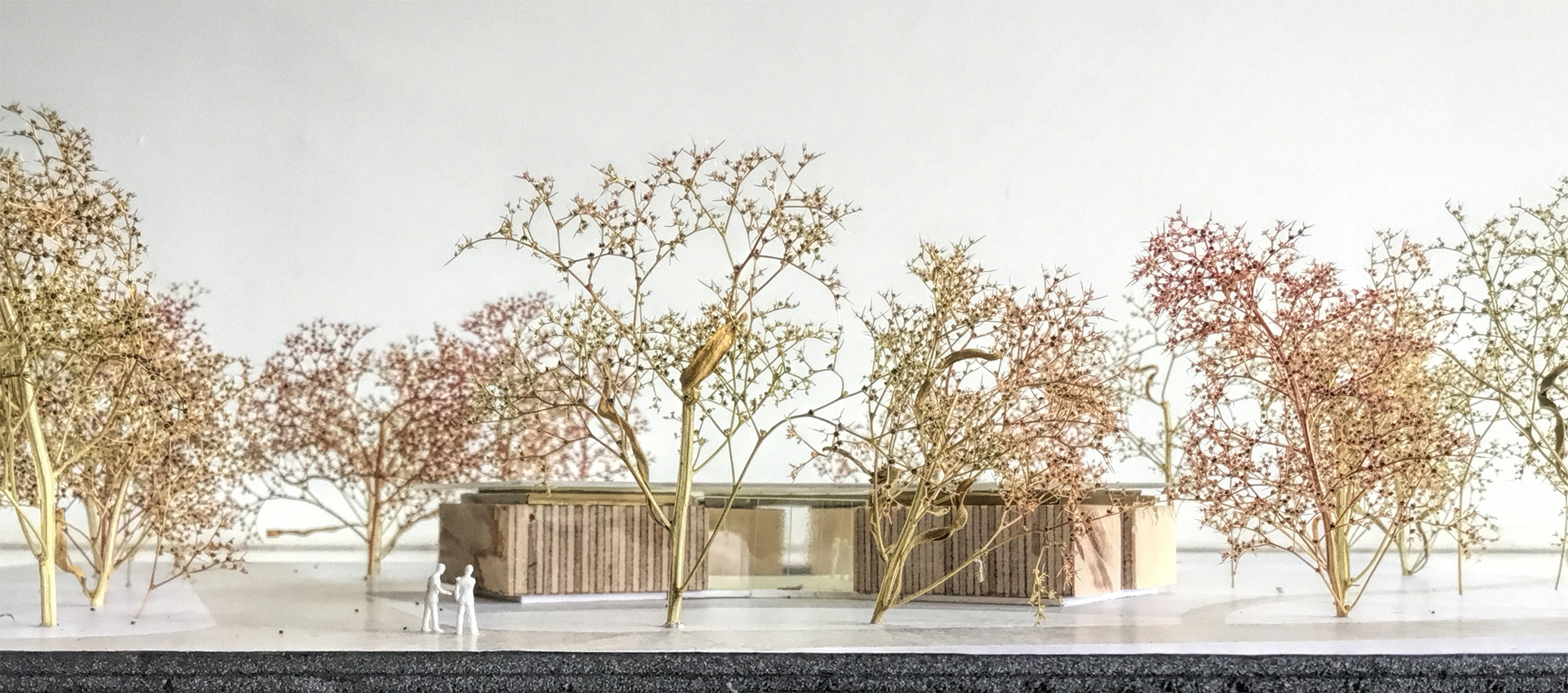
“The experience of the building is part of the landscape experience…”
The shape of the building embraces the strong existing landscape, thus the shape which surrounds the trees. The experience of the building is part of the landscape experience, making it a unique one as you walk around the building.
The building serves as a staying and social space, dedicated to play, meeting, cooking, and eating together. In addition, all these activities can extend to the outdoor thanks to the shape of the building.
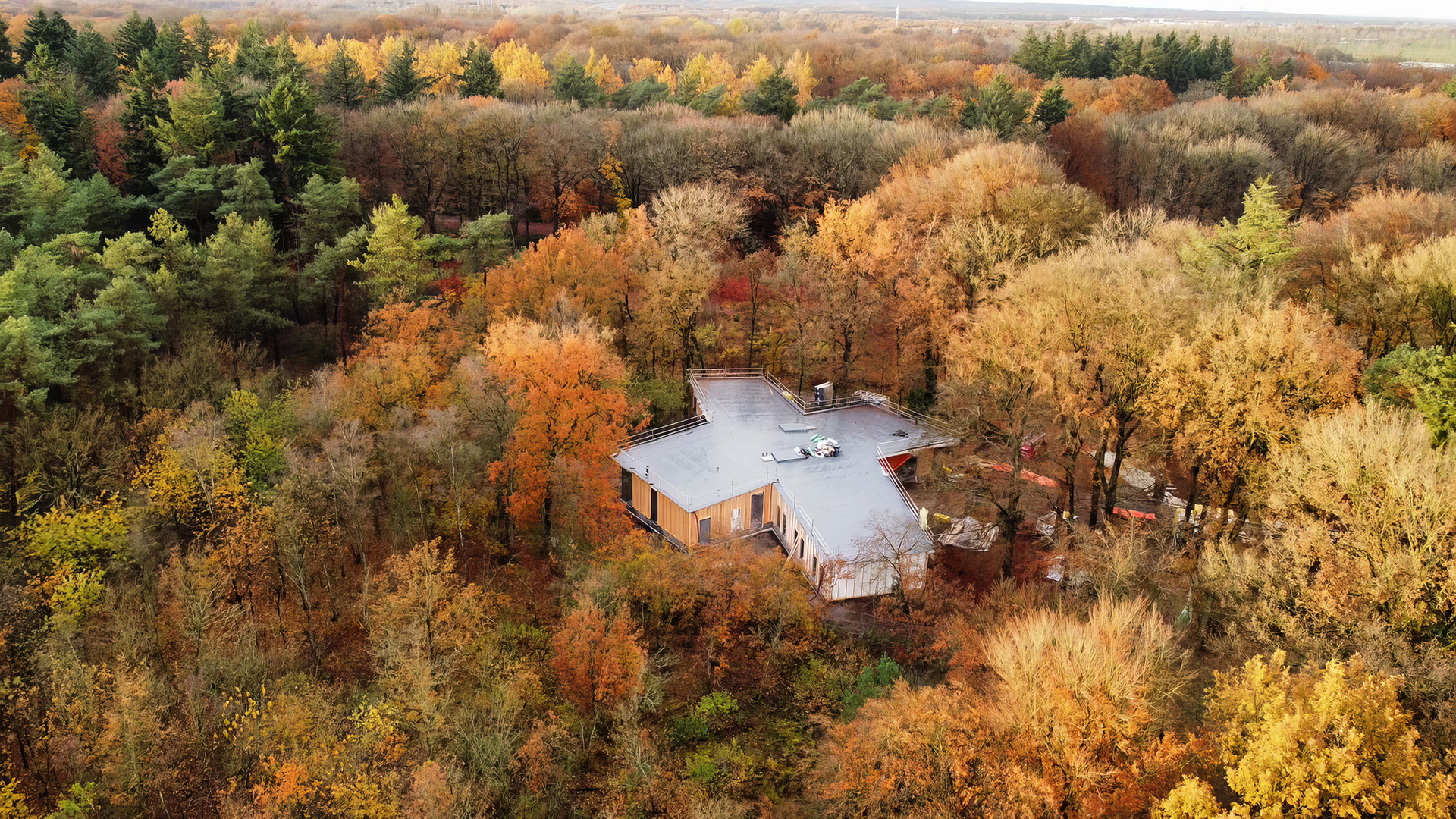
“The building will be self-sufficient in terms of energy supply…”
The proposed material is cross-laminated timber (CLT) due to its sustainable characteristics and the high efficiency in construction time. The building will be self sufficient in terms of energy supply. There will be two thermal compartments, the climatized accommodation wings, and the enclosed outdoor spaces for social functions.
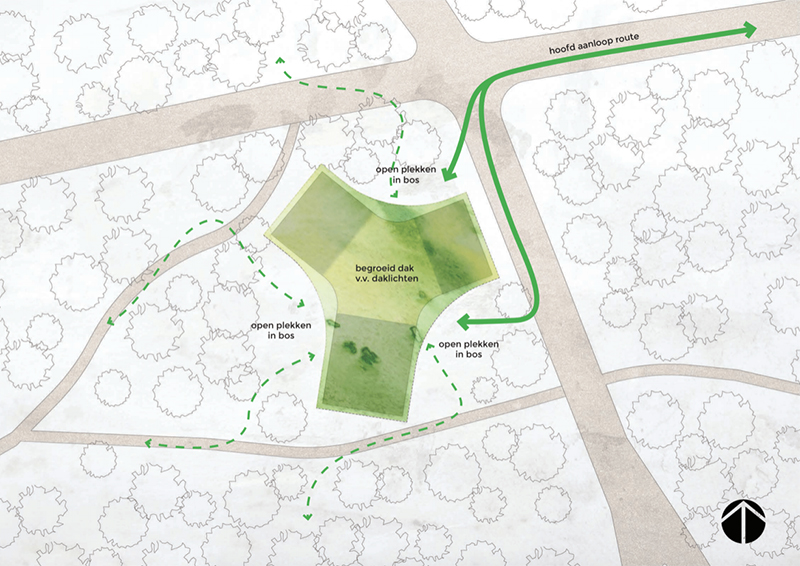
Facts
Project name: Sustainable accommodation pavilion
Location: Utrecht [the Netherlands]
Program: Sleeping accommodations, living room and kitchen
Site area: 12.000 m2 forest environment
Building area: 485 m2
Credits
Design team: Tom van Odijk, David Baars & Panagiotis Seltsiotis
Collaboration: Paul Geurts, Maciej Król [MOST Architecture]


