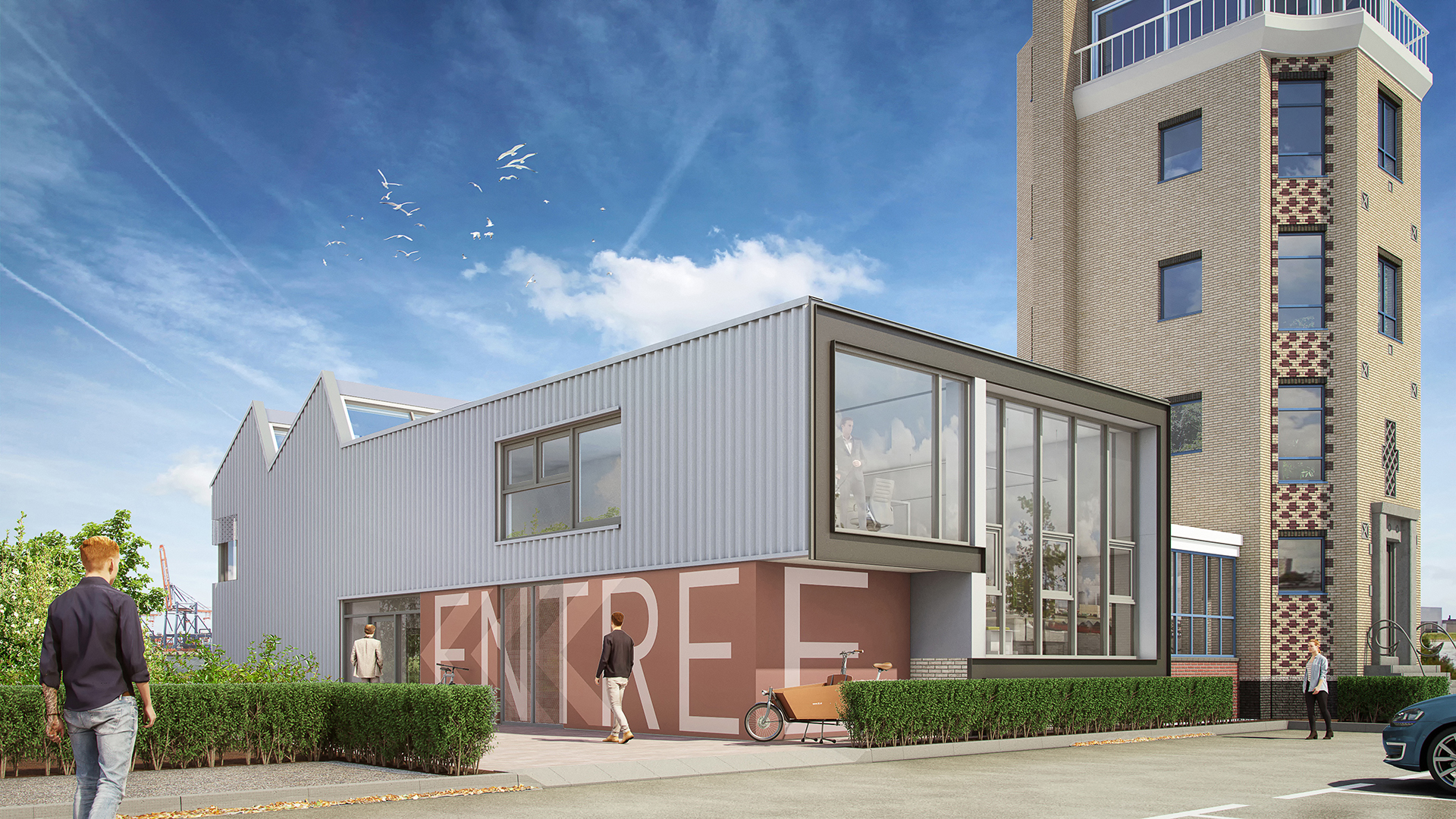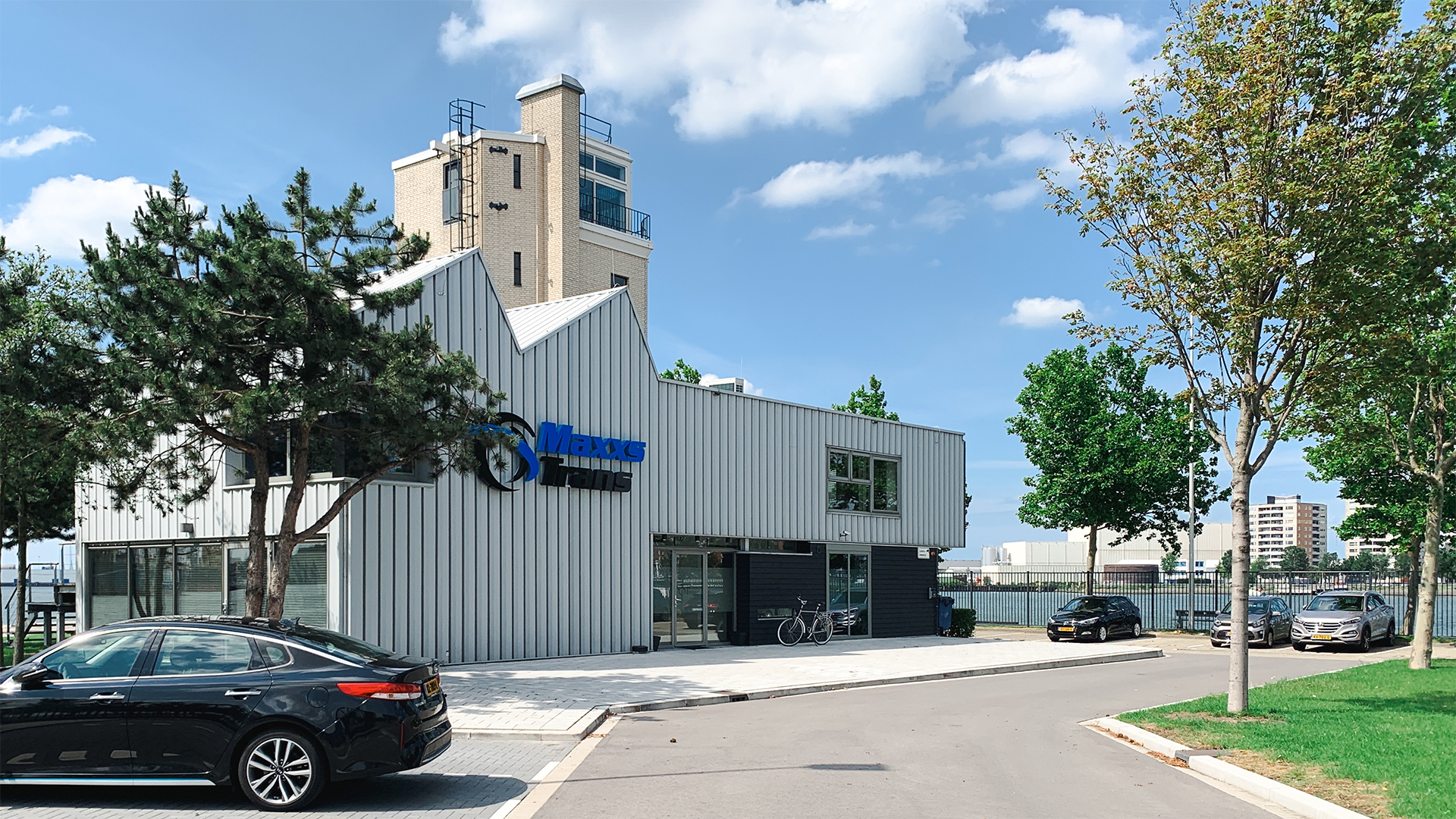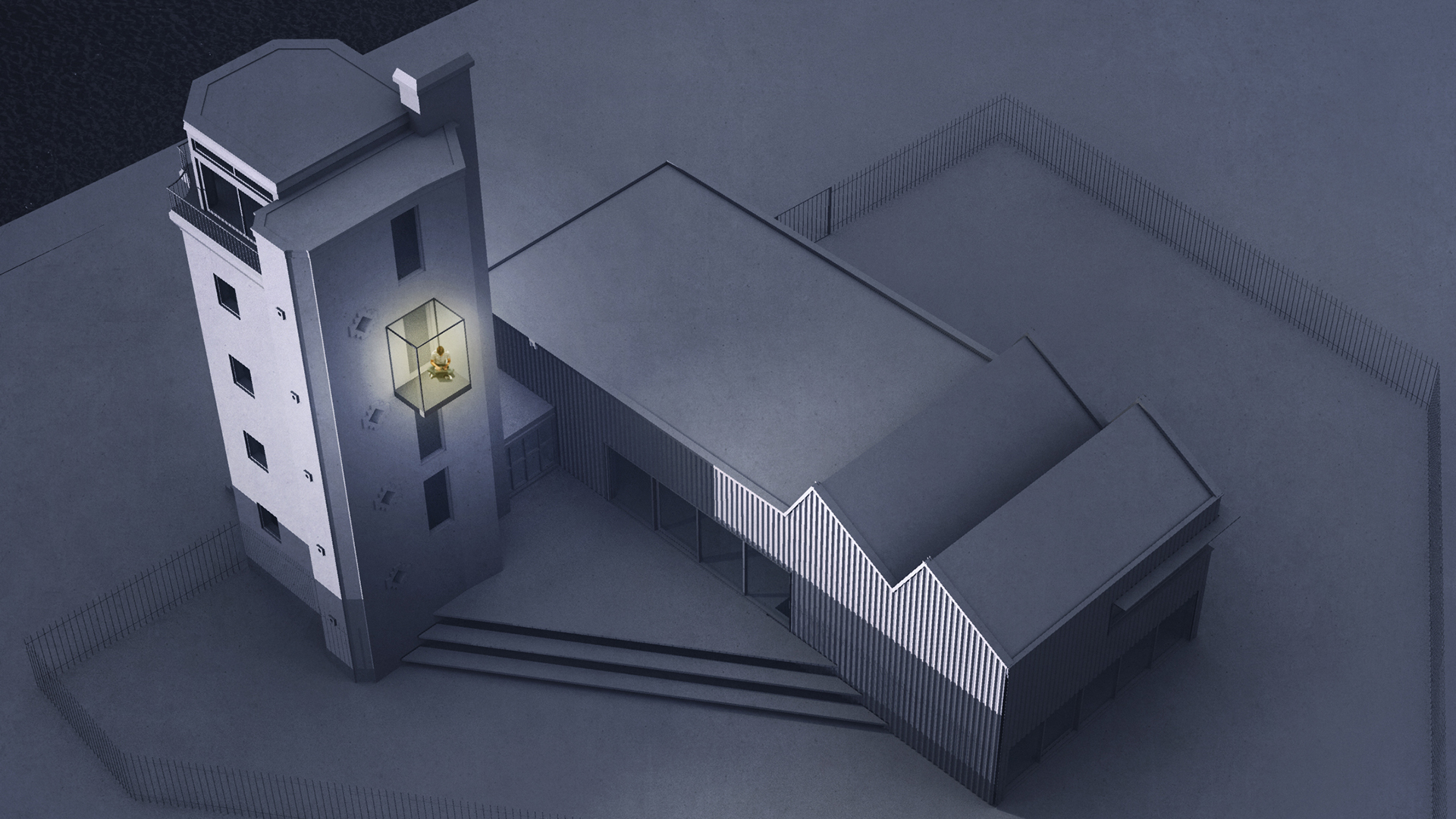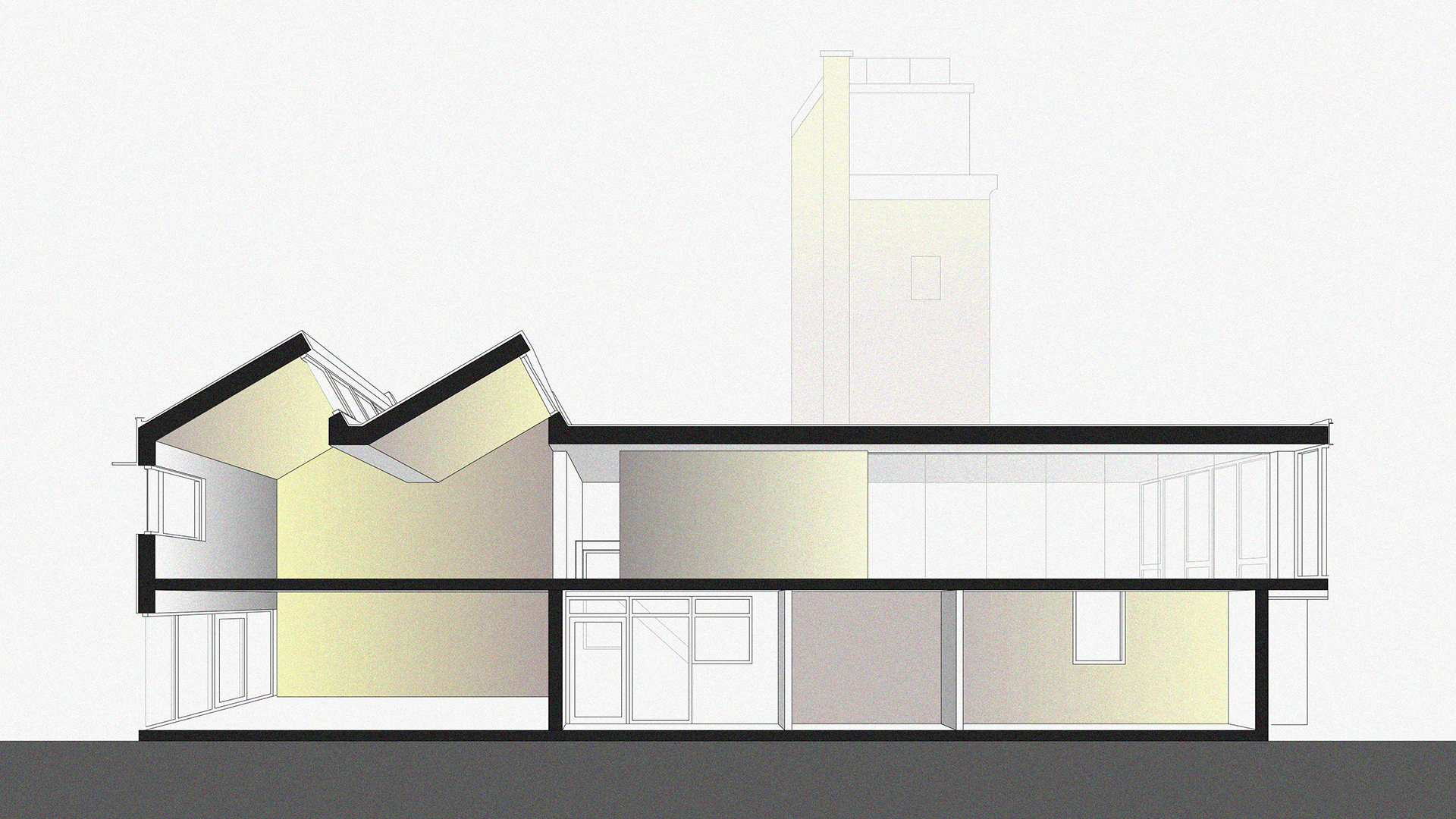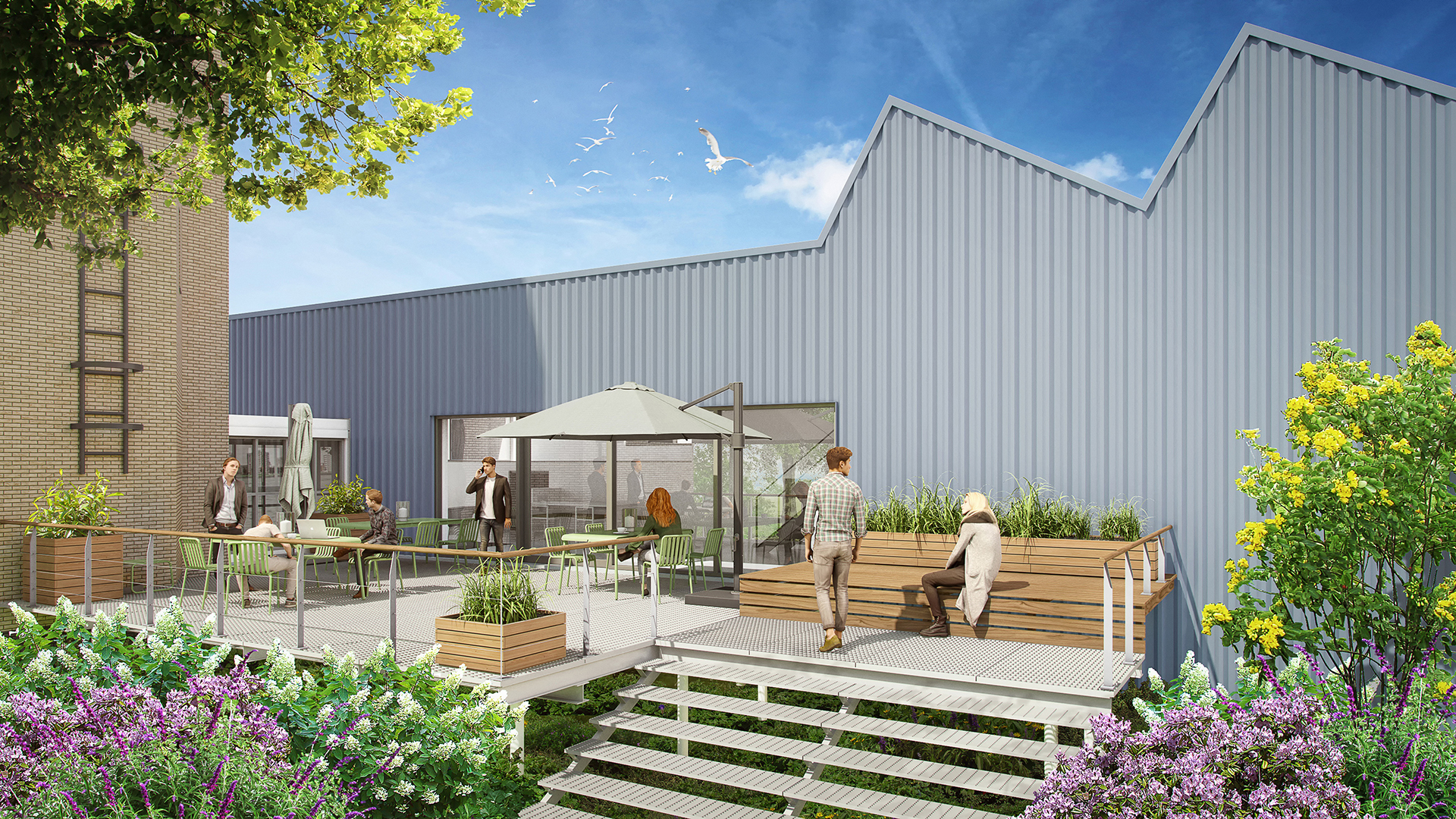
This former radar tower, office and house, was in dire need of a renovation after years of vacancy. The building consists of two parts: the original radartower (monumental) and the modern, 2 storey extension that was realized in the 90’s.
“The space was given a much more logical internal routing and a stronger relation towards the view and the industrial surroundings.”
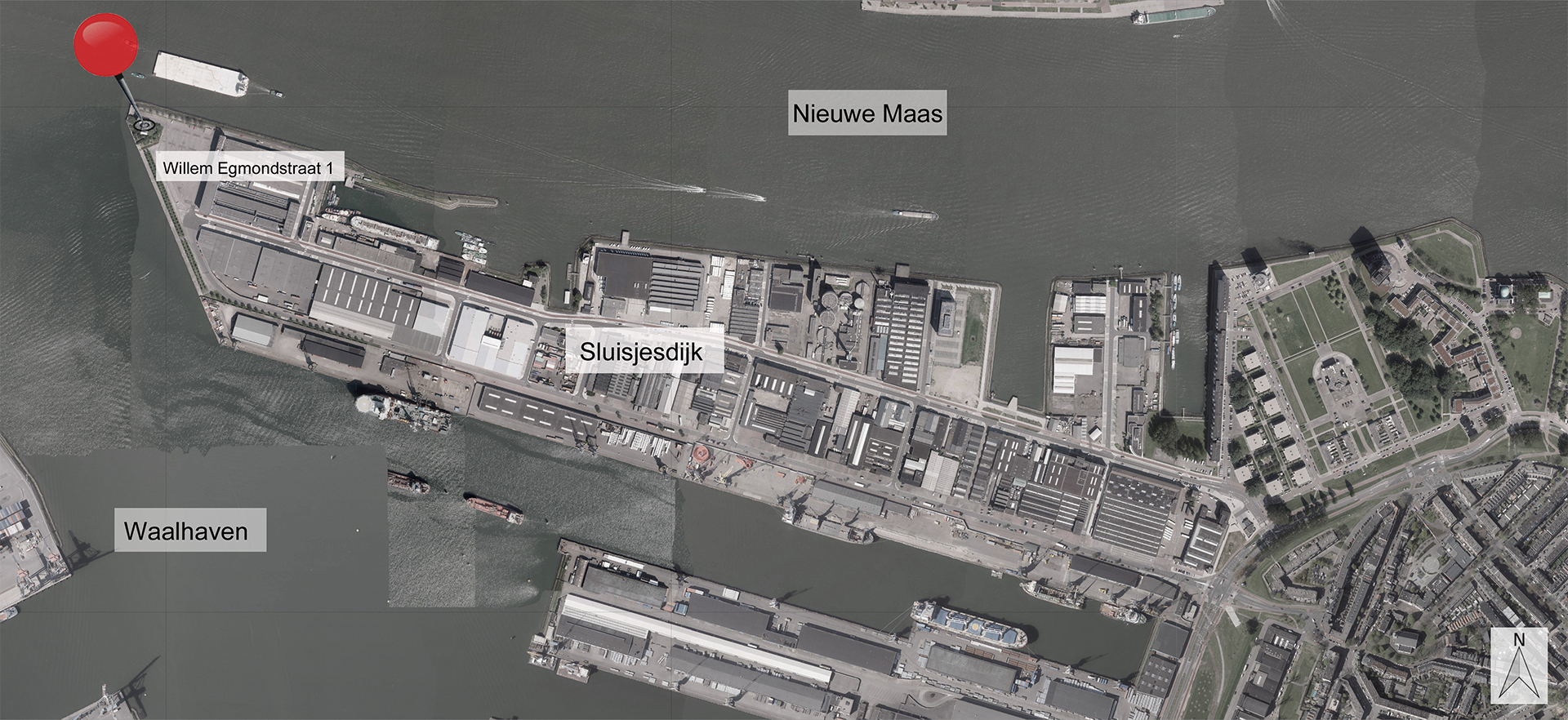
During the renovation we focussed on the lower (not monumental) part of the combination, and improved overall qualities as an office space. The space was given a much more logical internal routing and was raised to modern standards concerning climate control, lighting, and acoustics. The relation with the garden was strengthened as was the view towards the industrial surroundings. Through optimization we created office spaces dedicated to concentrated work or meetings, all with a designated relation to the central room, used for informal gathering, coworking, and lunch.
For the monumental radartower we used careful conservation, with a bolt little reversible glass extension at the back of the pre-war industrial building.
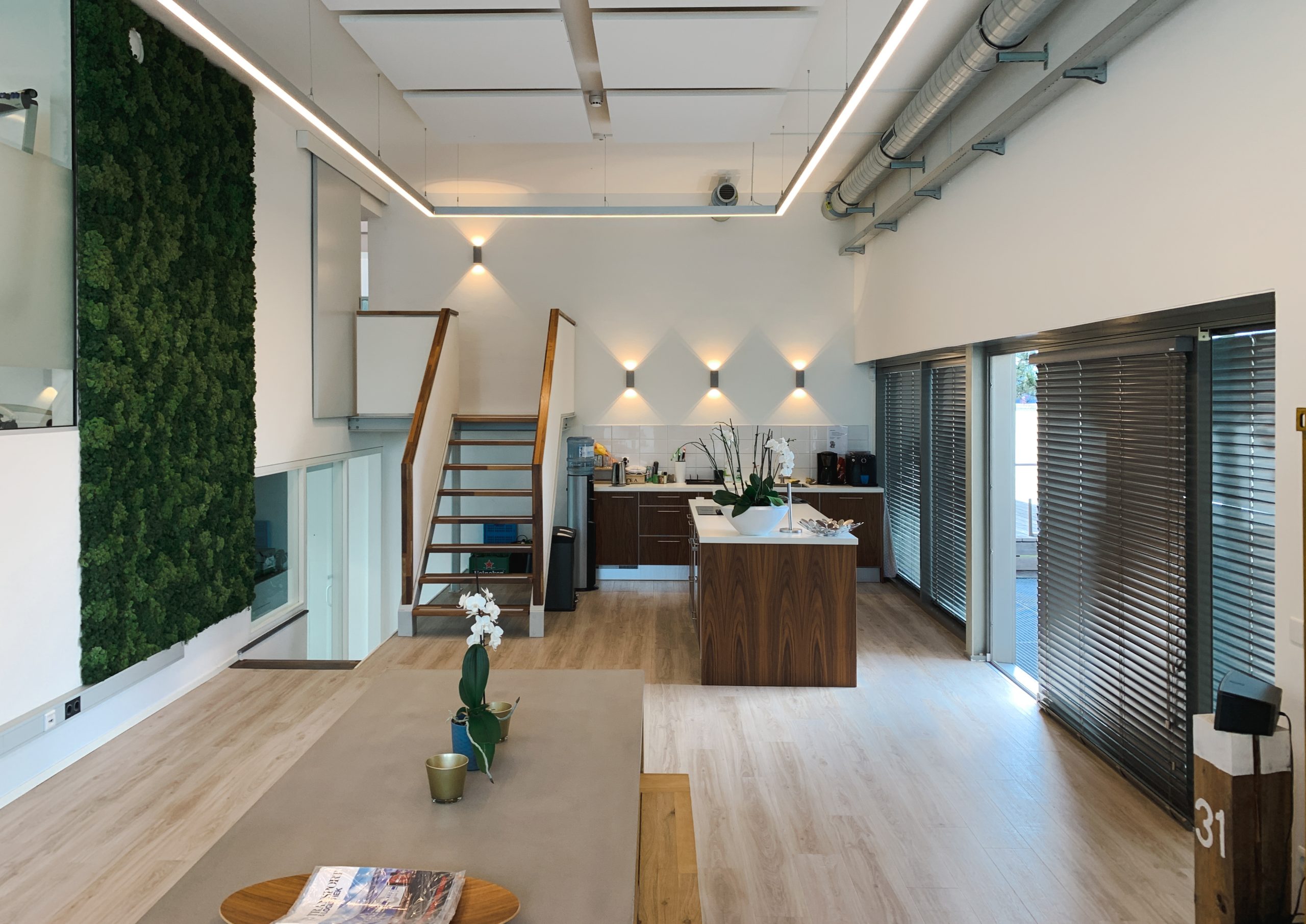
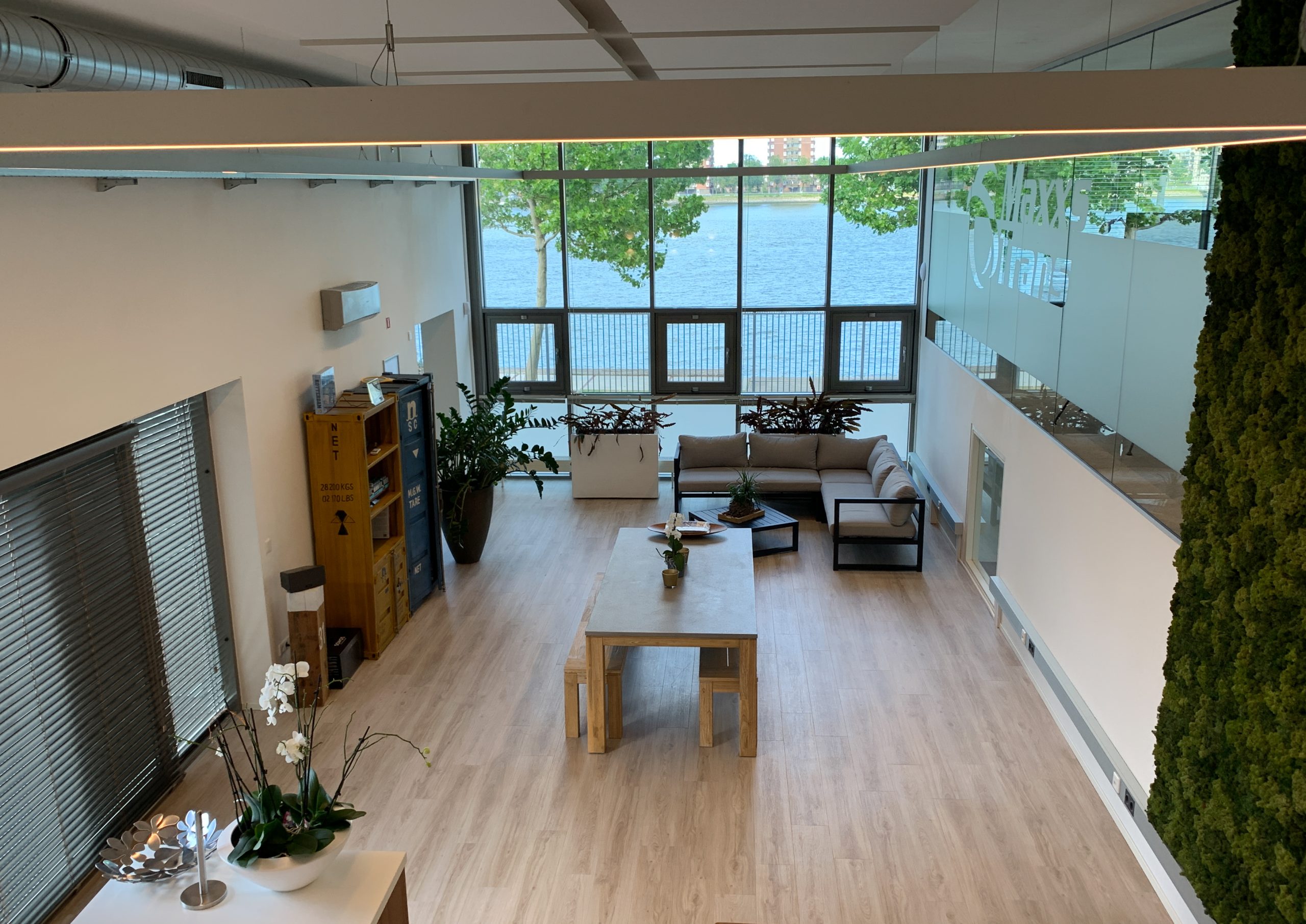
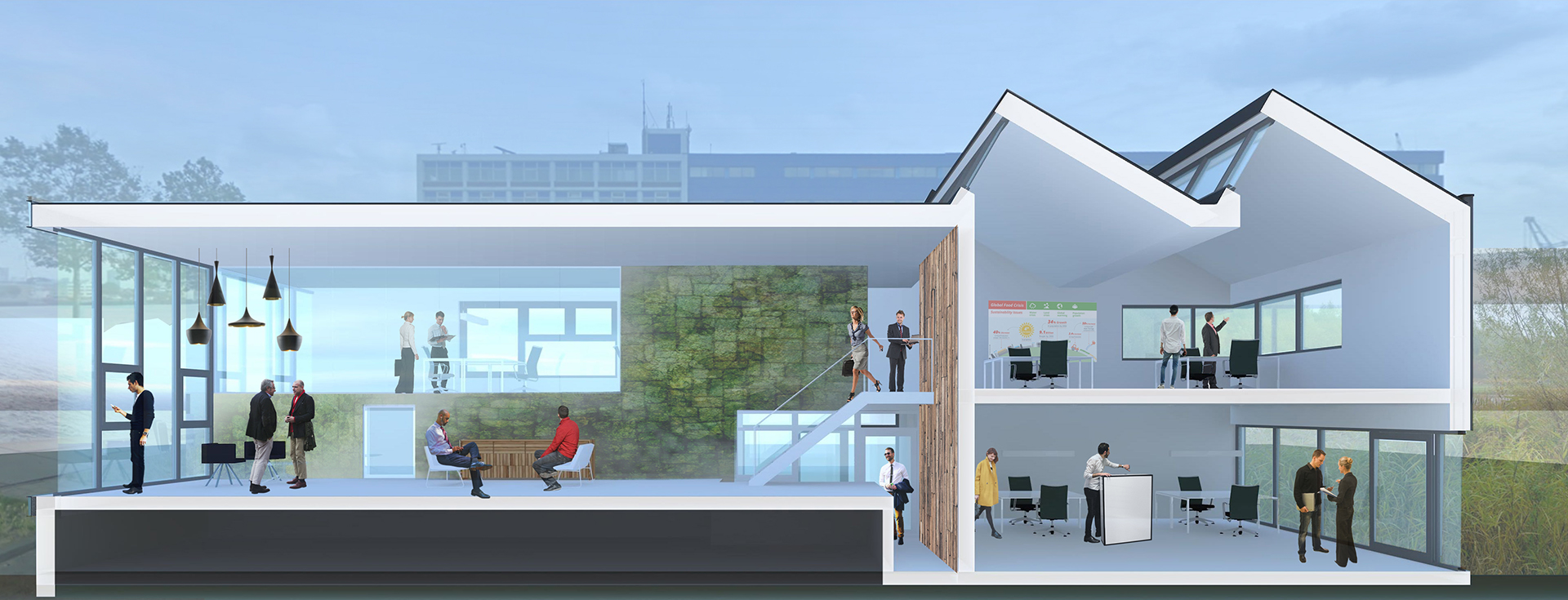
Facts
Project name: ‘Radartoren Willem Egmondstraat’
Location: Rotterdam [the Netherlands]
Program: Offices and general workspace
Site area: ca 1400m2
Building area: 400m2
Credits
Design team: Tom van Odijk, David Baars, Marta Szczepańska
Project manager Havenbedrijf: Ray Stigter
Installations: Techniplan
Contractor: Sprangers bouwbedrijf
Visualization: Ferry de Ridder


