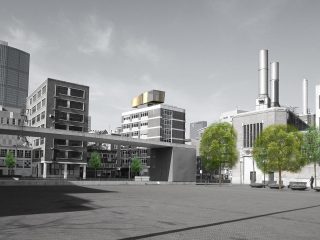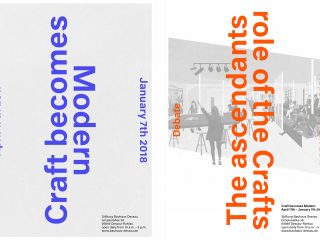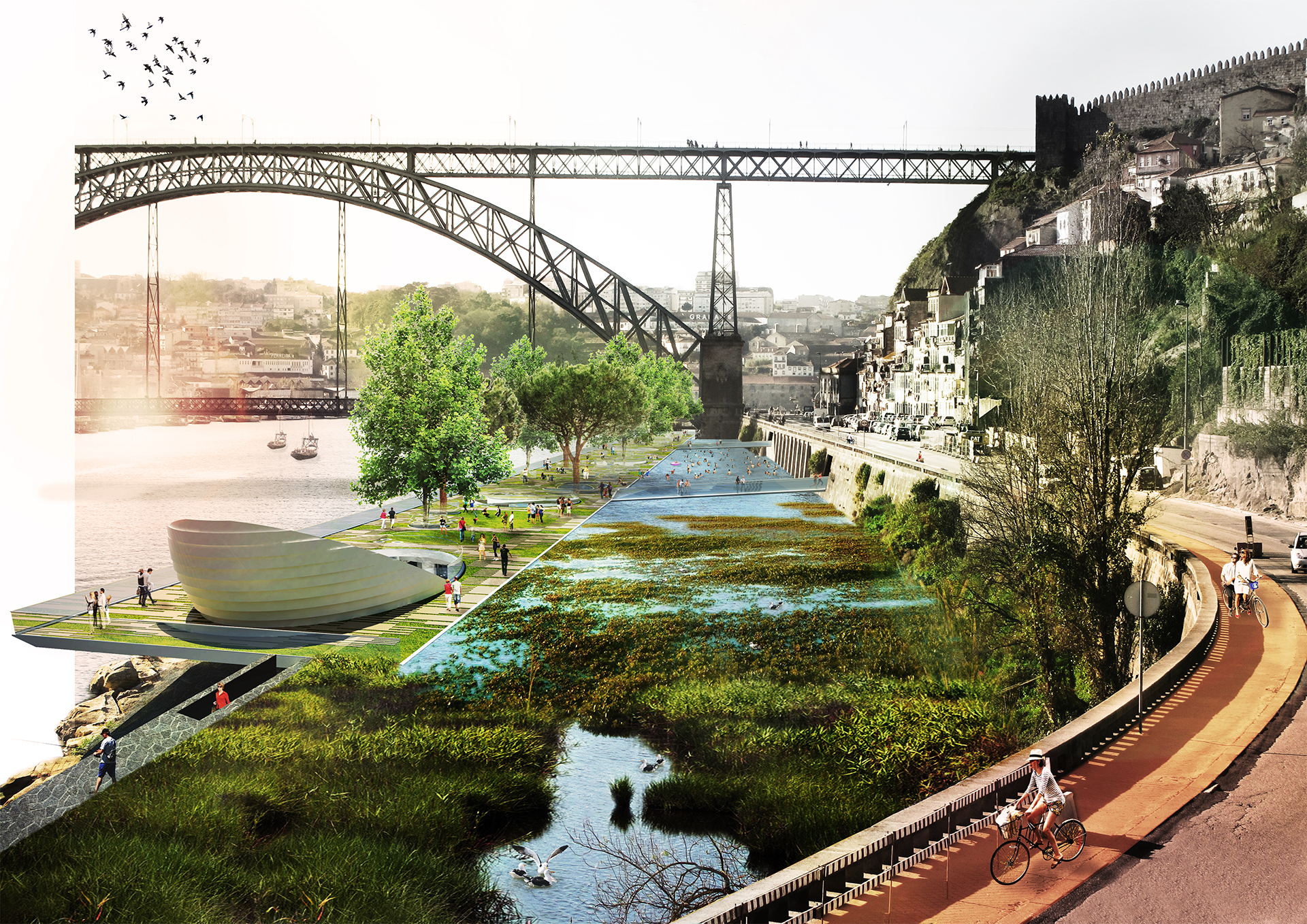
“I wish to approach truth as closely as is possible, and therefore I abstract everything until I arrive at the fundamental quality of objects.” Piet Mondriaan
Oporto’s characteristic medieval urban fabric, built against the hills with up and down winding alleys and streets according to geological conditions, can be seen as a dense and vertical organized urban structure.
In response and complementary to the city’s complexity, we add a new and unprecedented quality. The horizontal form: a simple, pure and breezy element.

“…water becomes a more gradual and conscious experience.”
By positioning the element as an island in the Douro we emphasize its privileged location. By it’s four purposeful arranged river crossings, the reconnection to the water becomes a more gradual and conscious experience.
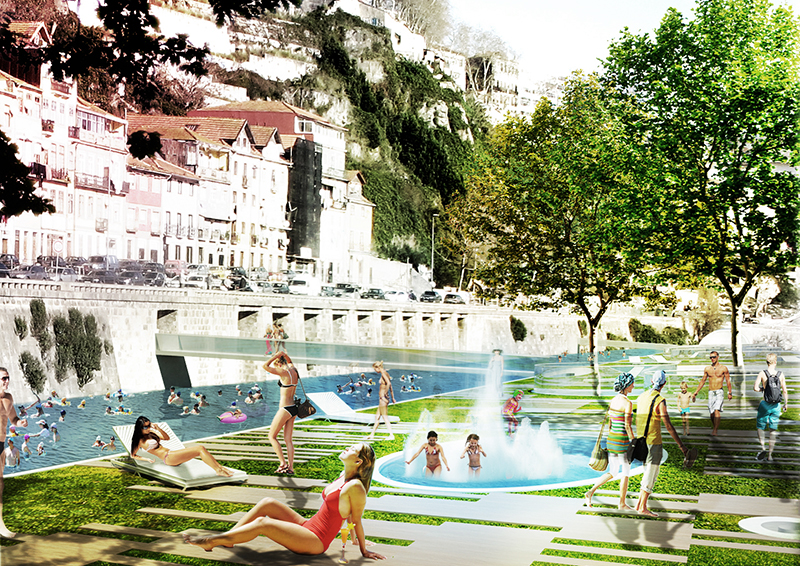
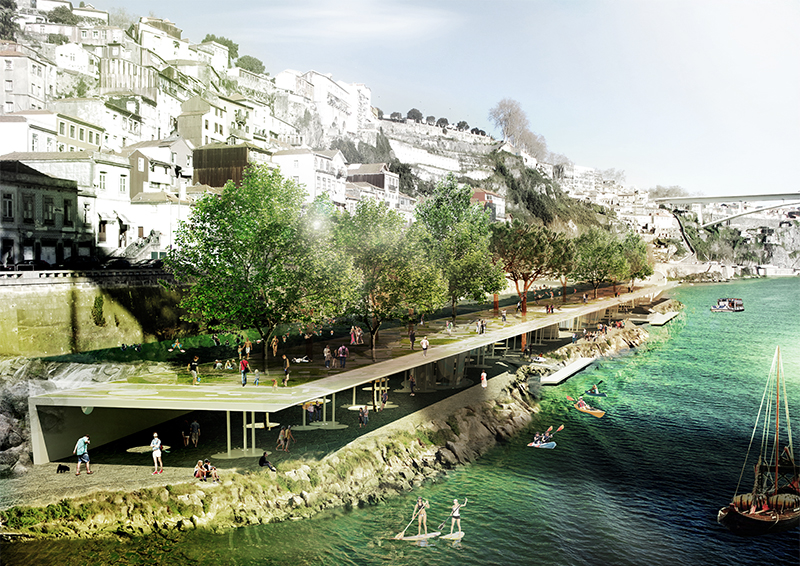
The proposed design consists of two stacked layers. The lower deck is characterized by its direct relationship with the Douro, is partly covered and houses several functions. The upper deck is wide and open and contrasts in many ways with the existing urban qualities: a contiguous and easily accessible park, nice shadows, fresh air, no traffic, and direct access to the natural pool.
The whole element is dedicated for inventing new possibilities for cultural content, sports, and everyday use.
“…a catalyst for new exhilarating urban developments.”
The assigned location, facing the subordinated but potentially Fontainhas district and literally cut off from Ribeira by the Dom Luís I bridge and the mountain ridge, could be seen as a neglected district. That makes it all the more an area with opportunities and possibilities and the element should even more perform as a catalyst for new exhilarating urban developments.
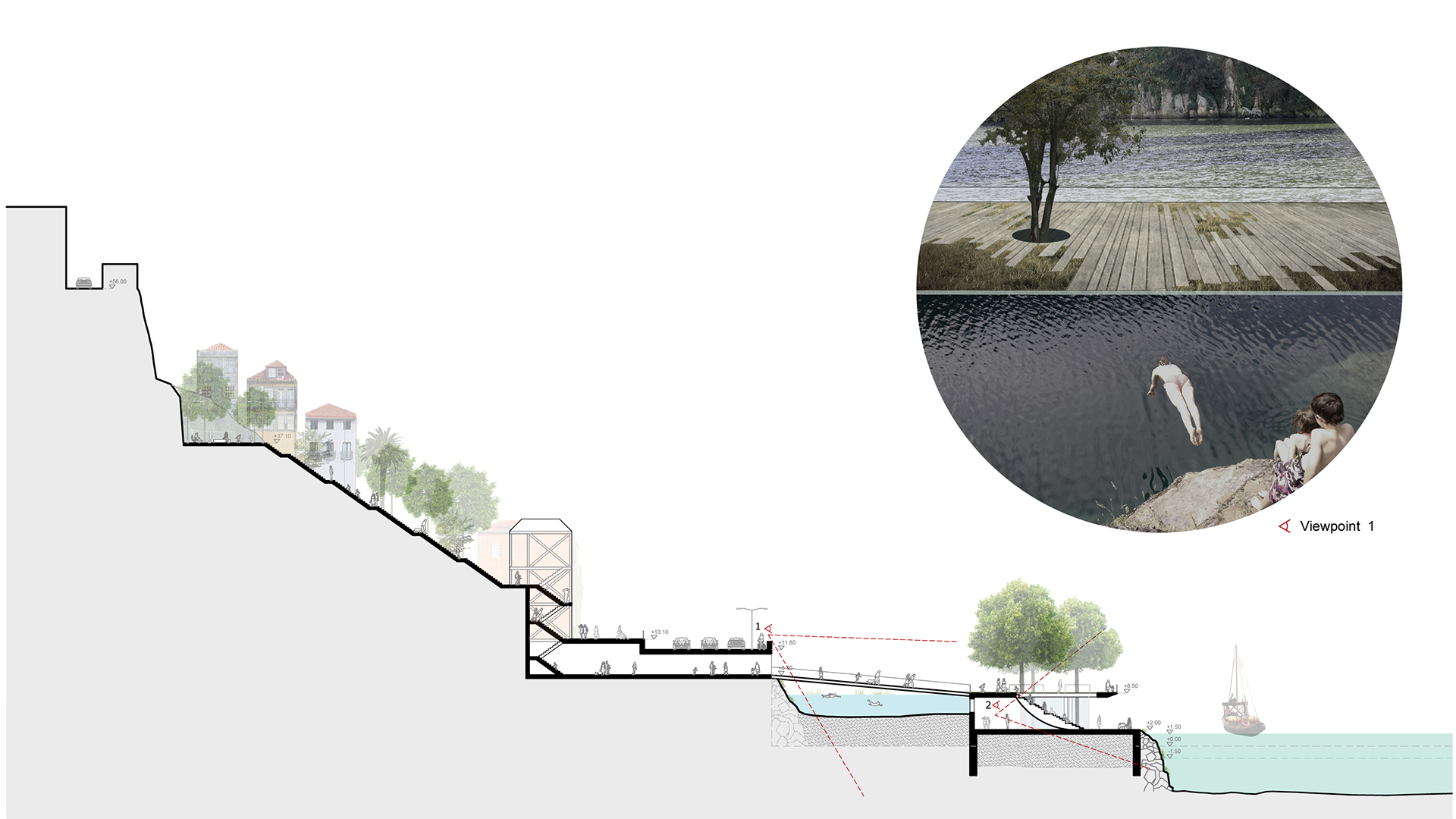
Facts
Project name: Porto Pool Promenade
Location: Oporto [Portugal]
Program: Urban pool, restaurant, Sanitary facilities, Bars | Kiosks Commercial Spaces, Pier | Boarding Dock | River cruise terminal, Cycle paths | Jogging tracks & Open-air Performance Space
Site area: 19.408 m2
Credits
Design team: Tom van Odijk, David Baars, Paloma Villarmea & Valeria Félix
Collaboration: Ángel Sánchez Navarro


