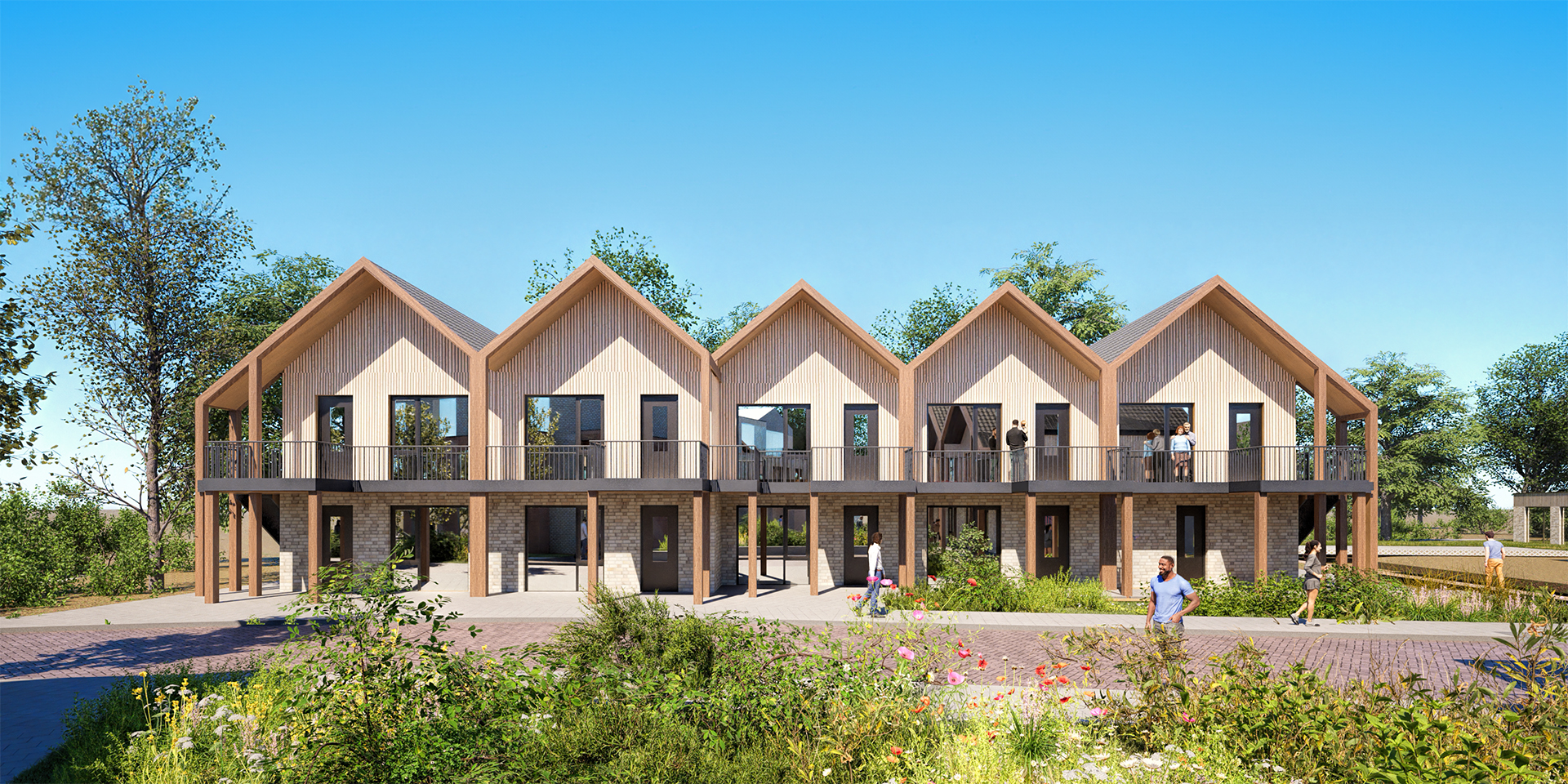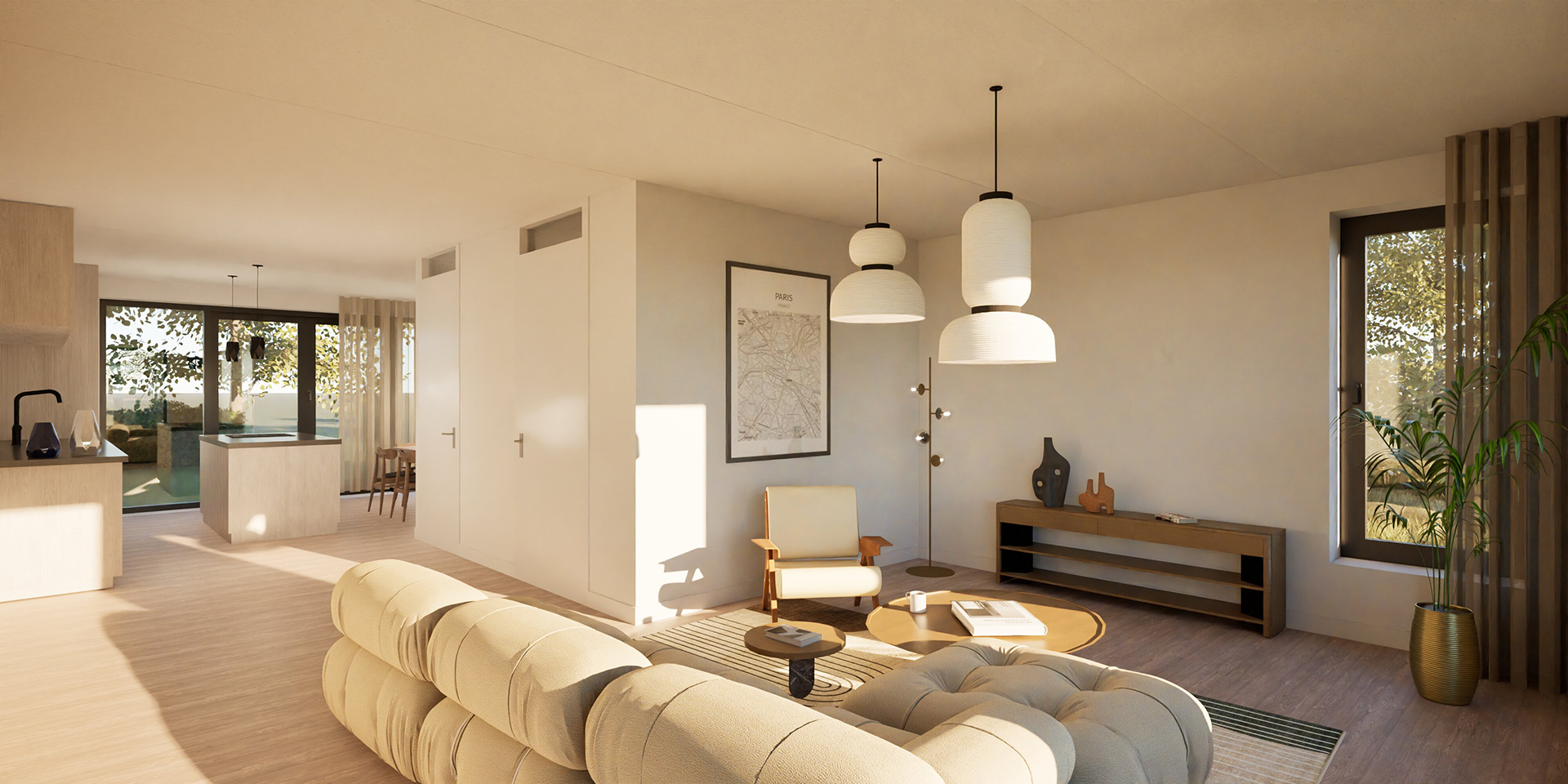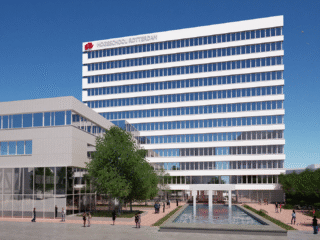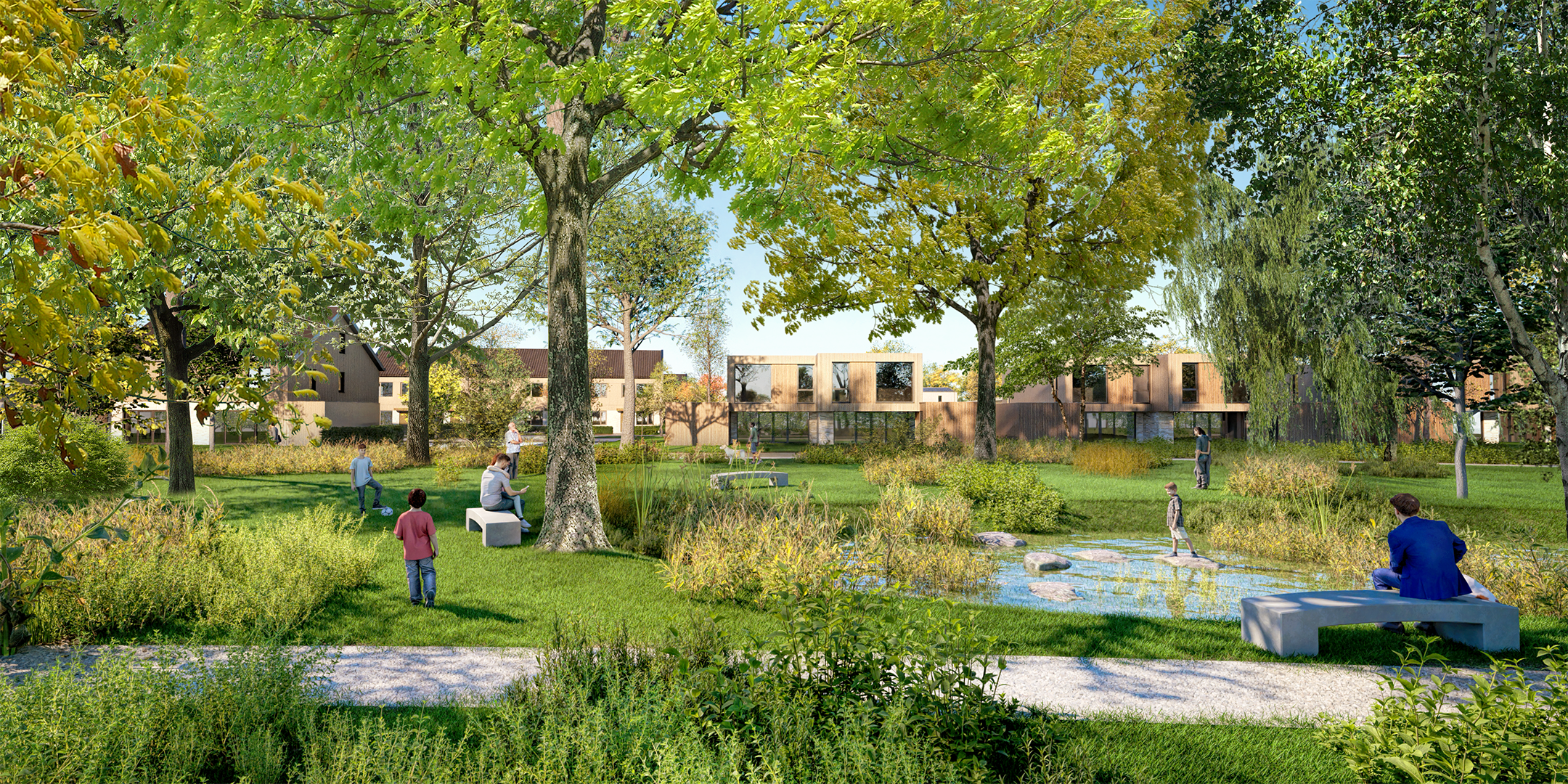
Transforming a former 2.2-hectare industrial site into a new residential neighborhood that blends seamlessly with the surrounding Salland landscape. Located along the Raalterweg, the development respects both the area’s rural character and its industrial heritage.
“rural character and industrial heritage”
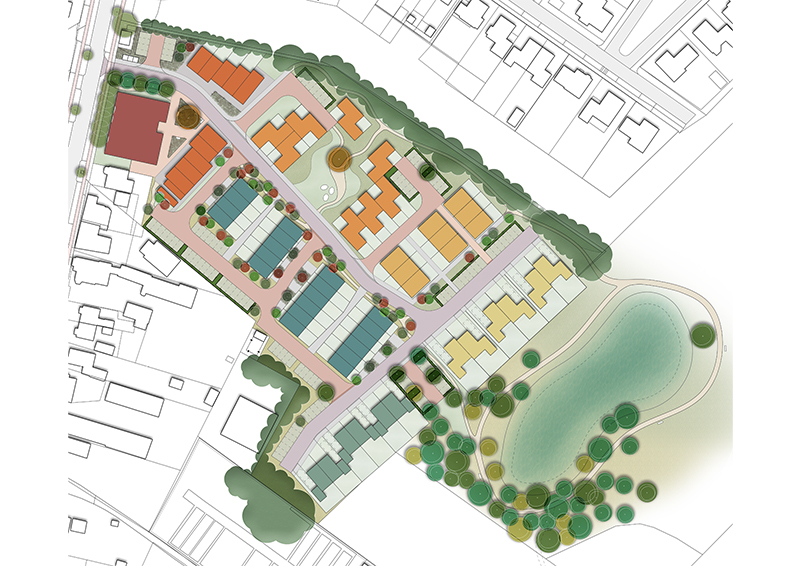
Four Areas, Six Living Atmospheres
Each sub-area within the plan has its own identity, while still contributing to a unified village-like atmosphere. In total, six different living atmospheres are introduced.
A consistent architectural language is achieved through the use of one main façade material, tailored to each sub-area with a specific color palette. While subtle variations in shade and pattern are allowed, strong contrasts are avoided to maintain a calm, cohesive streetscape.
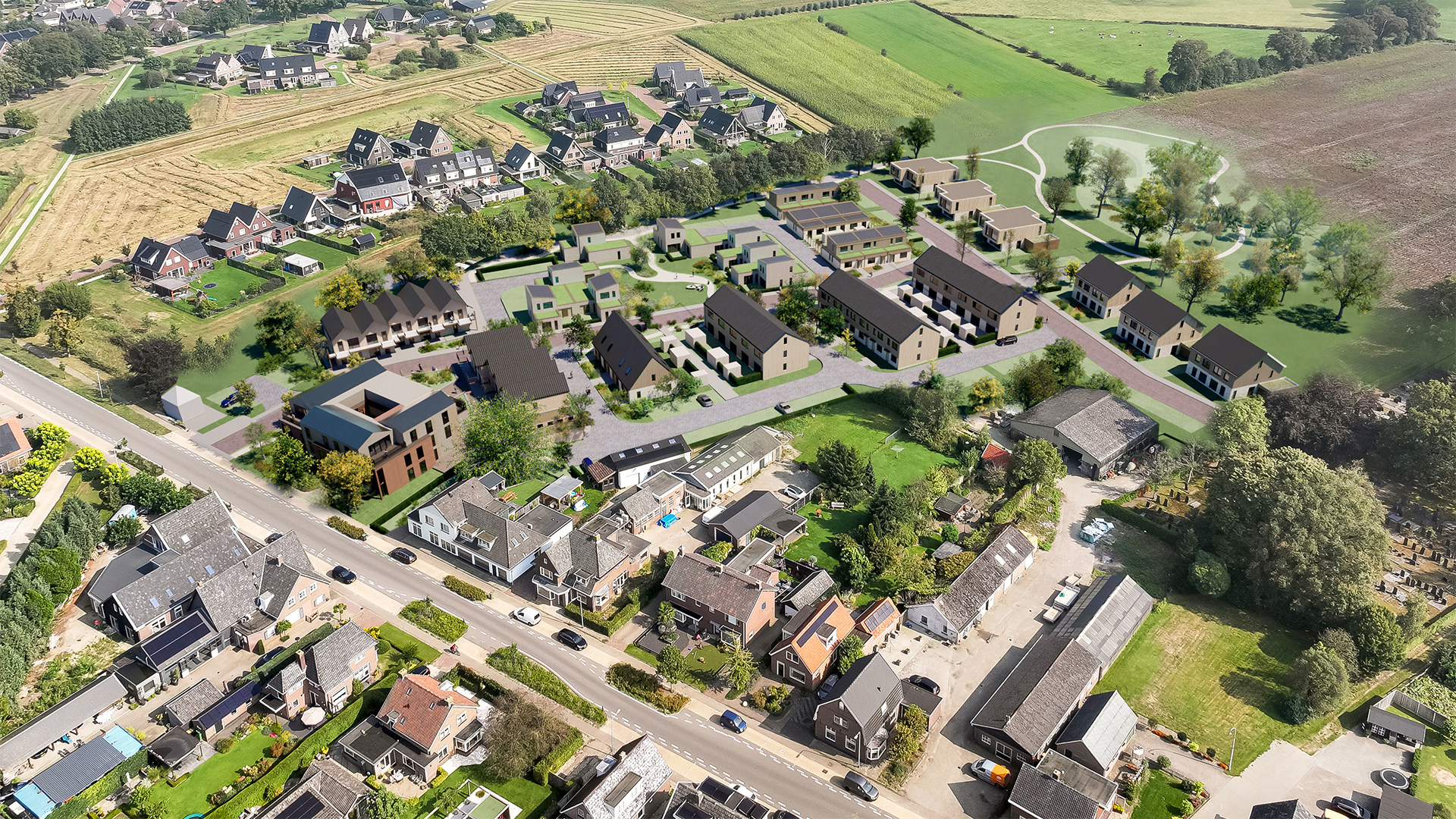
Facts
Project name: Ijsseldal green living
Location: Wesepe [the Netherlands]
Program: Residential
Credits
Design team: Tom van Odijk, David Baars, Tomasz Parchanski
Collaboration: MOST Architecture


