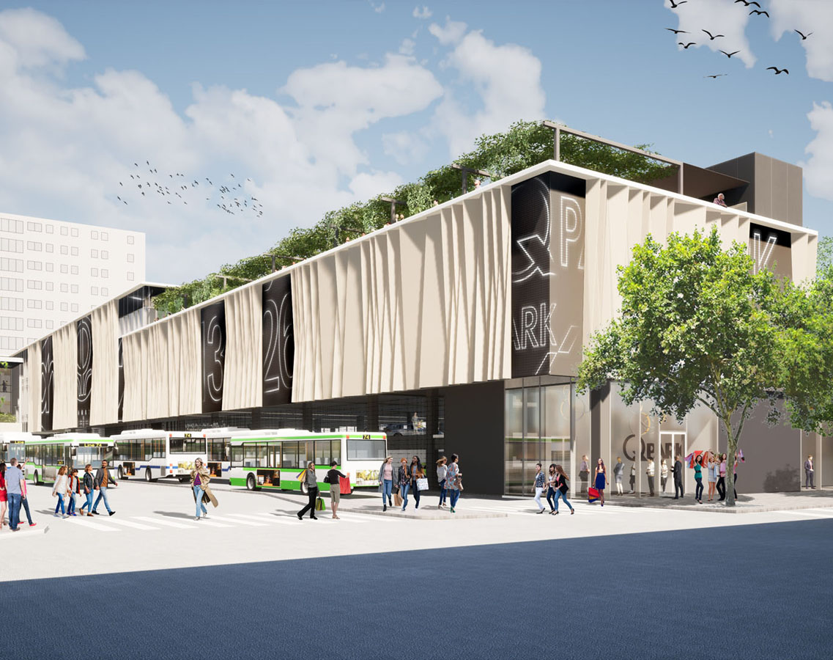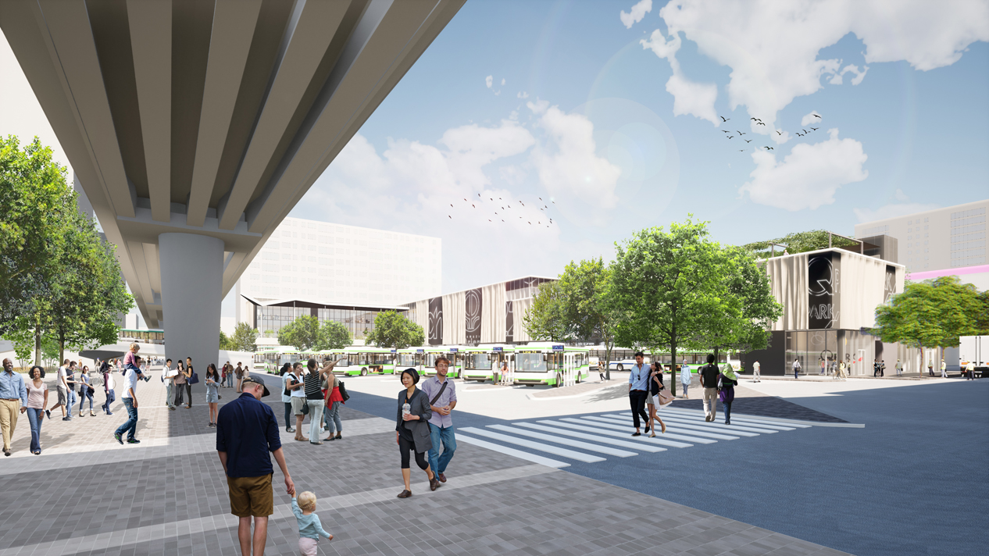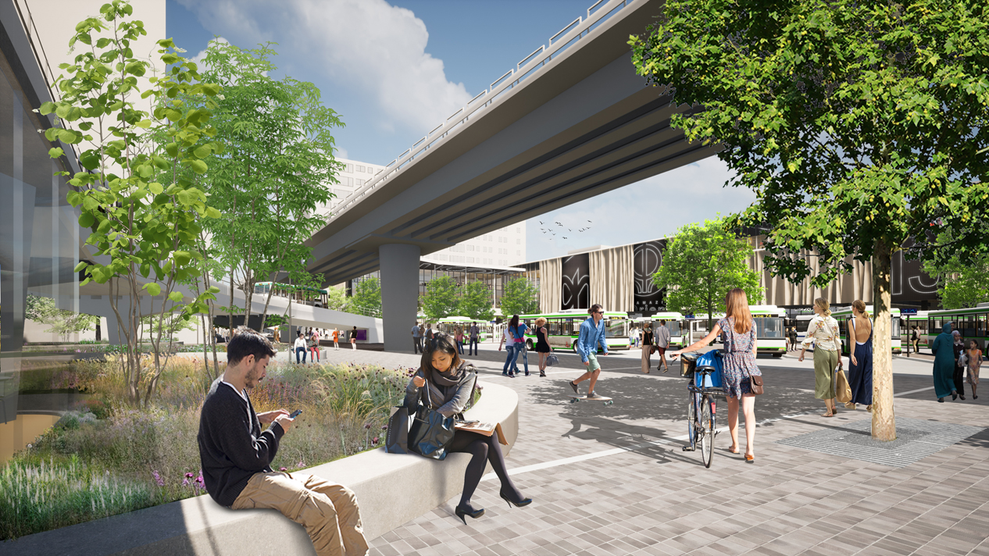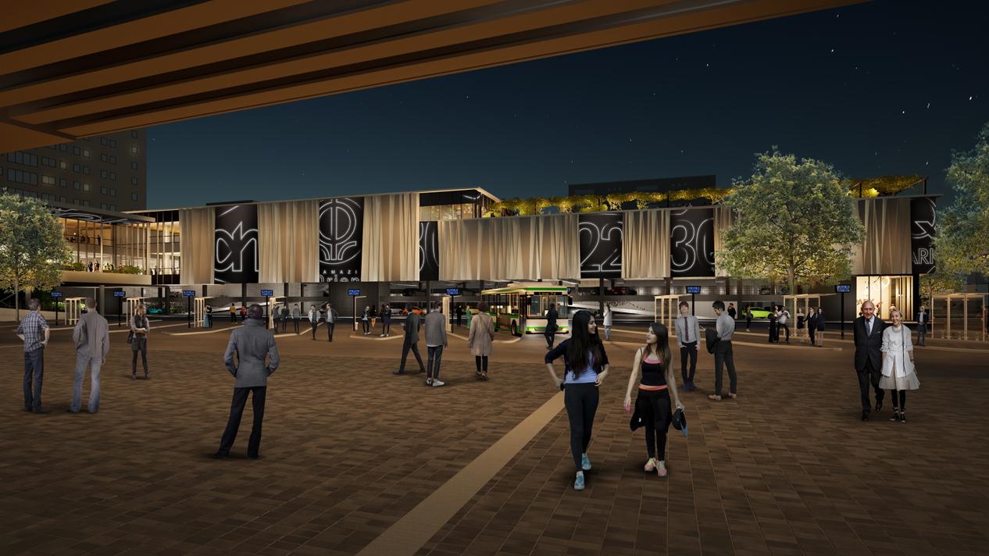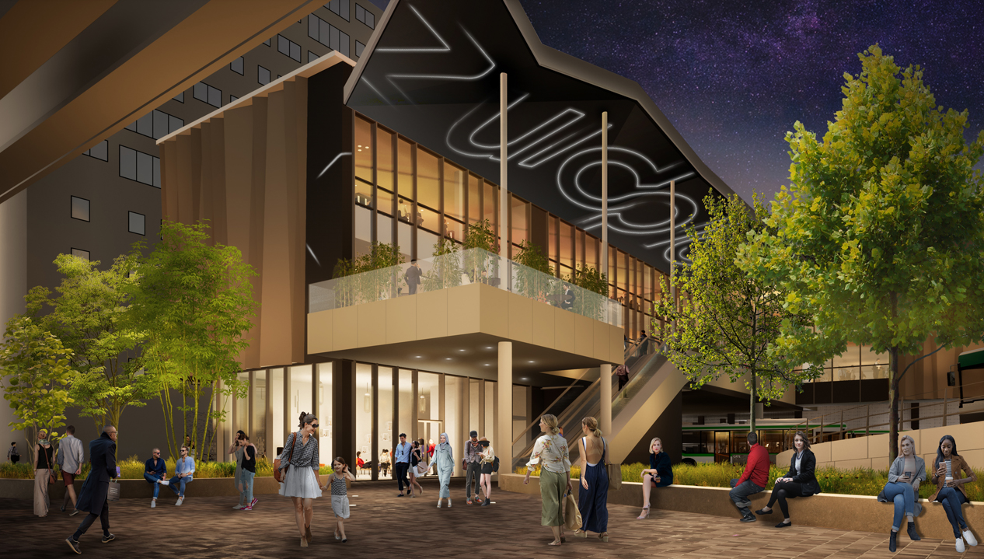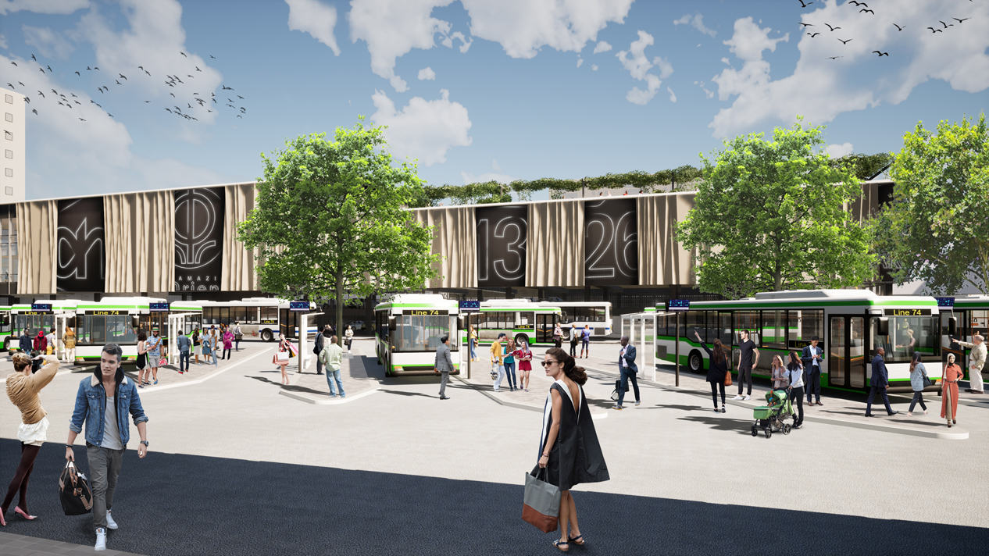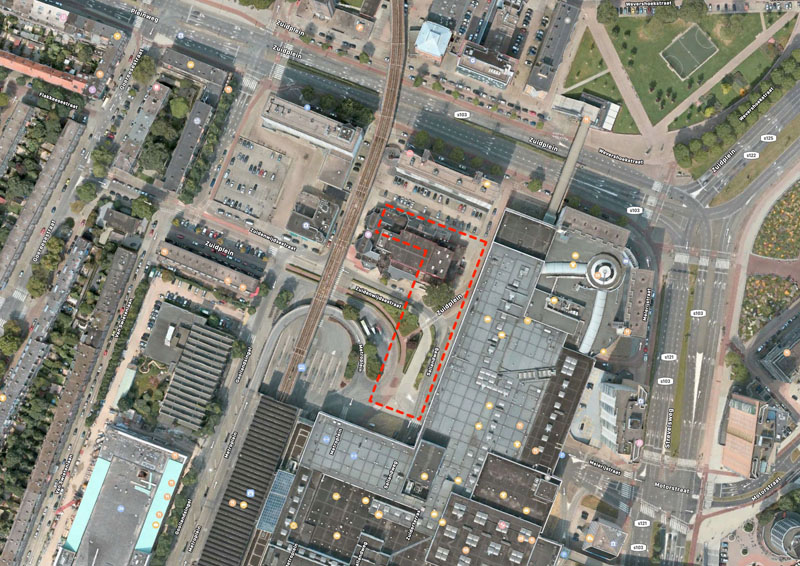
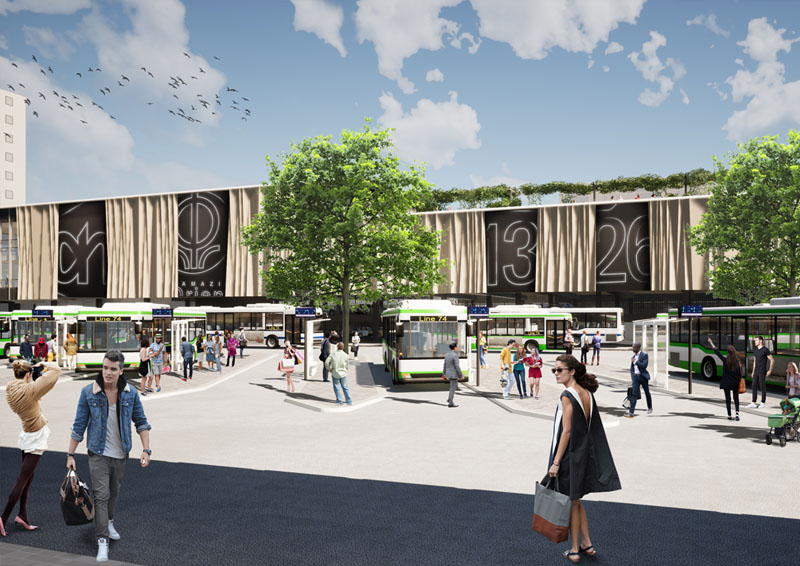
Example of project with 2 images as header. Challenging the concept of introverted shopping malls, Hart van Zuid commercial hub promotes the integration of activities between Rotterdam Zuid transportation node, housing, public urban spaces, and commercial activities. The open and inviting gesture of the building serves as a catalyst for more vibrant and one longer, more pleasant, and safer stay in the area.
“A catalyst for more vibrant and one longer, more pleasant, and safer stay in the area”
Following the renovation of the existing Zuidplein shopping centre, an extension of 5000 m2 is proposed strengthening the connection between old and new structures, the new bus terminal, and Hart van Zuid development as whole.
The program consists of new entrance to the shopping centre on boulevard level, retail, fresh markets, restaurant, coffee-corner, public rooftop, urban connection, public arcade, and parking.
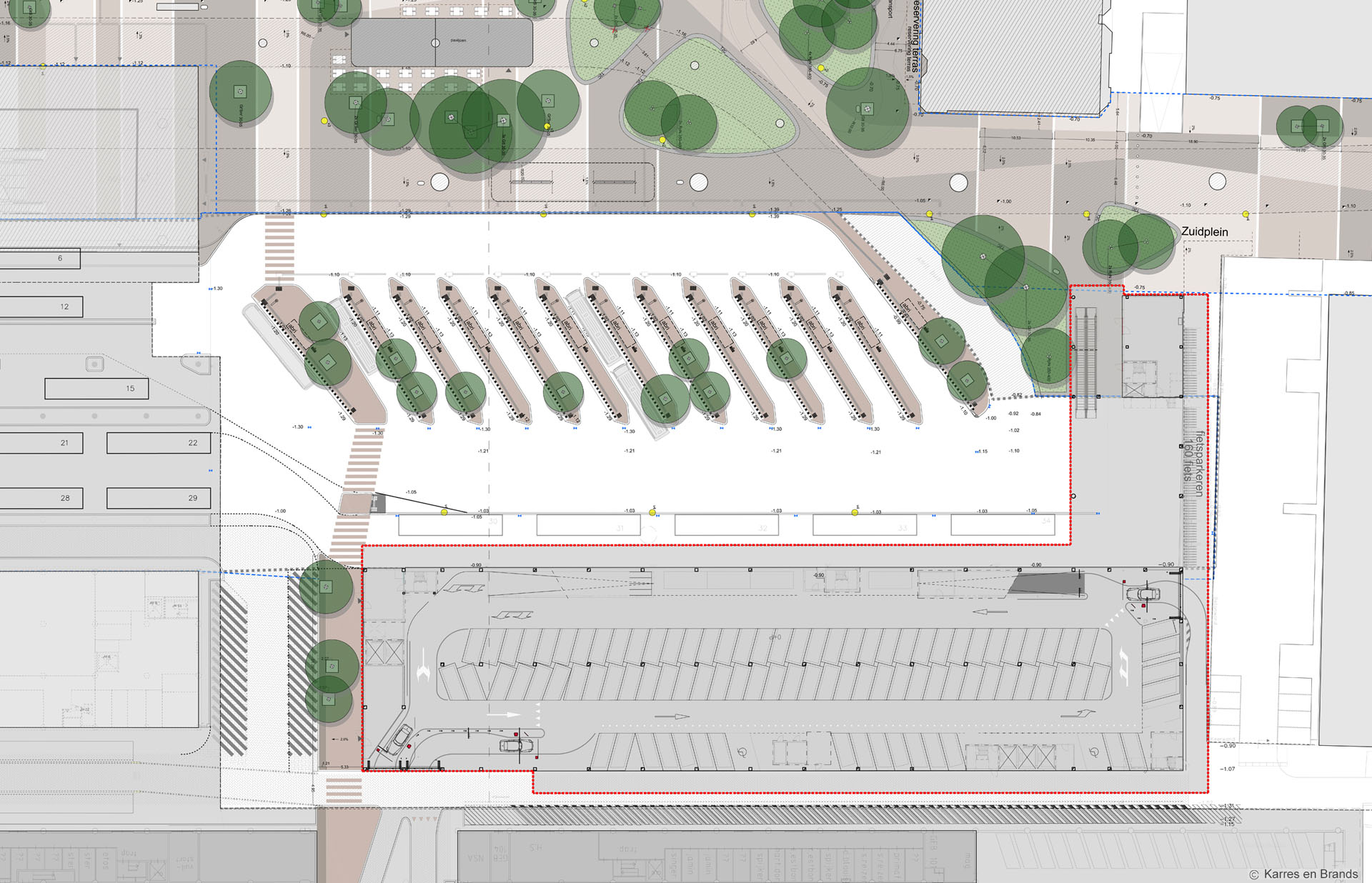
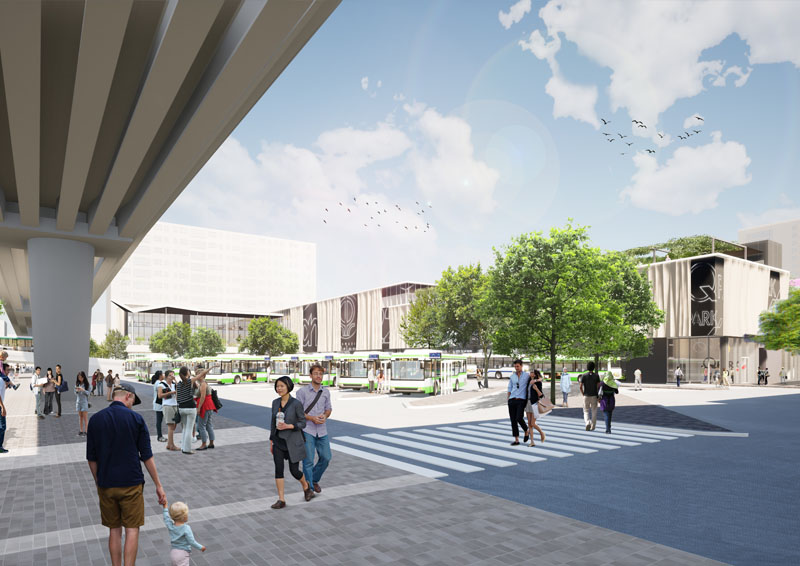
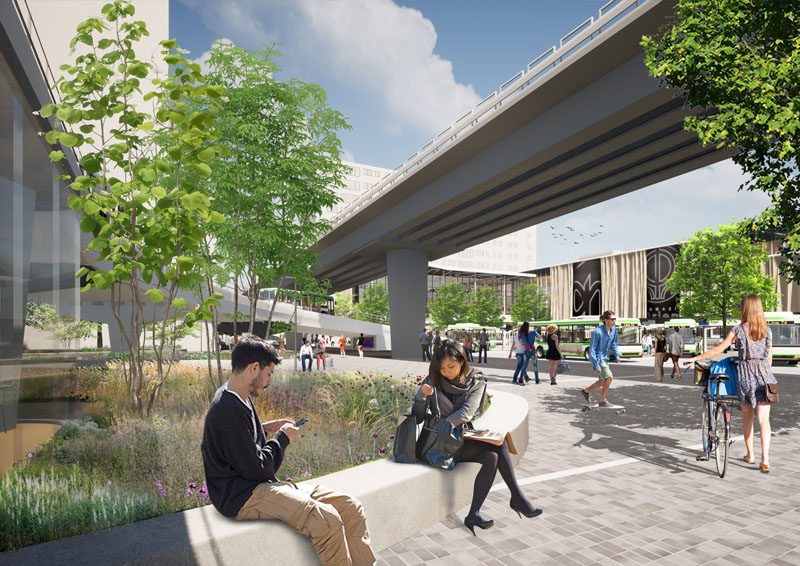
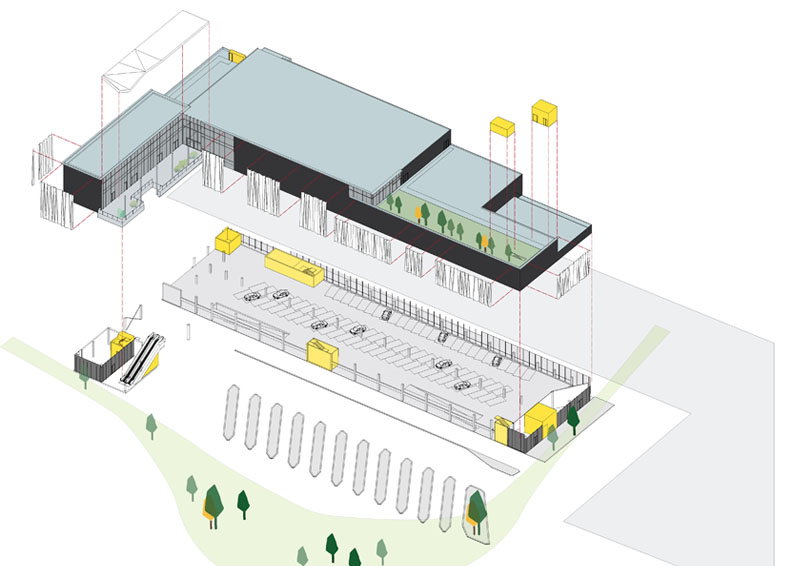
Inspiration
Inspired by the coulisses of theatres, the facade acts as a skin that opens to reveal the dynamic from the inside to the outside and vice versa, thus allowing the exchange and interaction between indoor and outdoor activities.
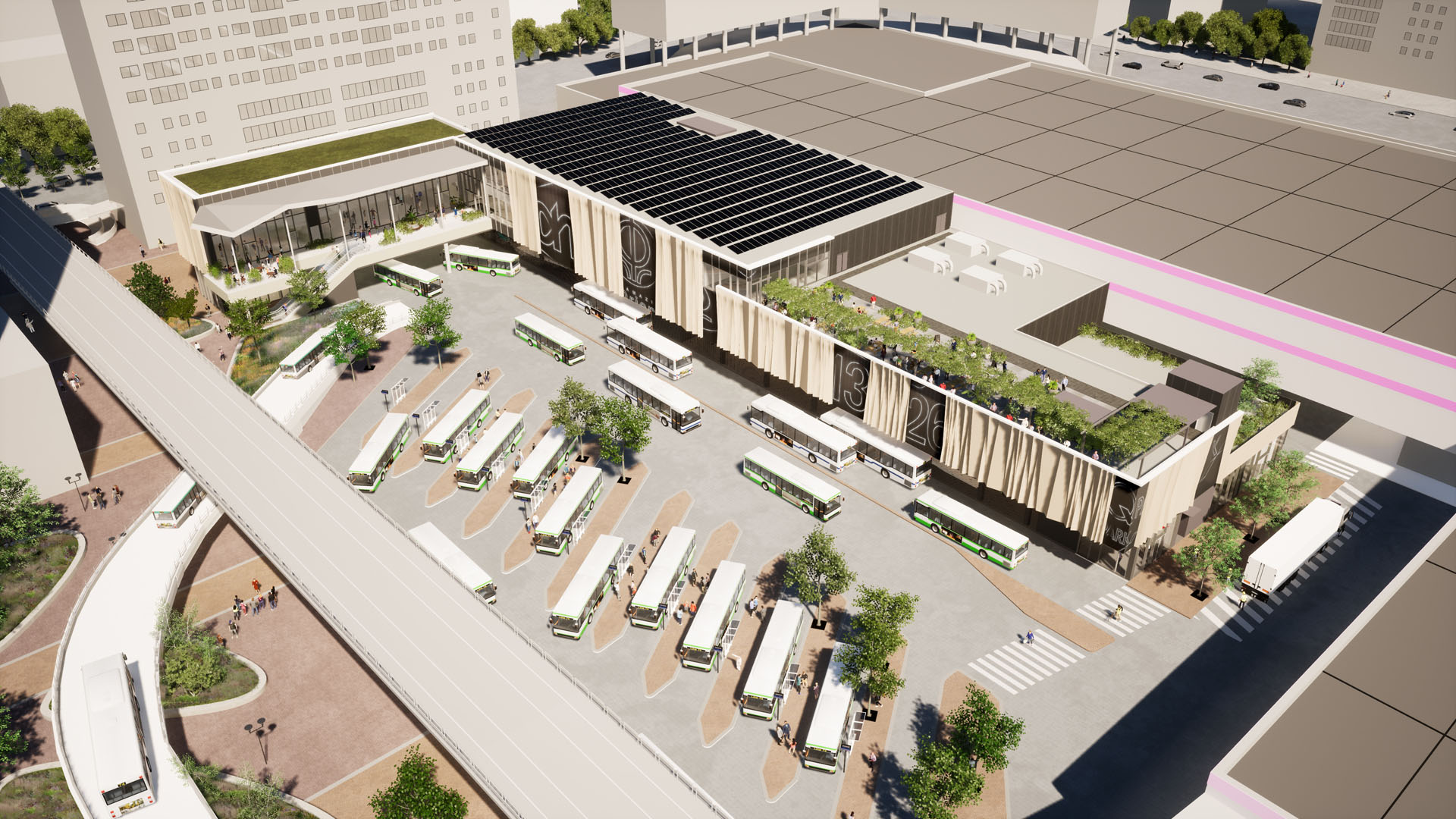
Facts
Project name: Extension Shopping Center Zuidplein
Location: Rotterdam, Hart van Zuid [the Netherlands]
Program: New entrance shopping center on boulevard level, retail, fresh markets, restaurant, coffee-corner, public rooftop, urban connection, public arcade and parking
Building area: 15.250 m2
Client: Hart van Zuid – Riederwaard C.V.
Status: Under construction
Credits
Design team: Tom van Odijk, David Baars & Panagiotis Seltsiotis
Collaboration: Karres en Brands [Berrie van Elderen], SILO Creative Agency


