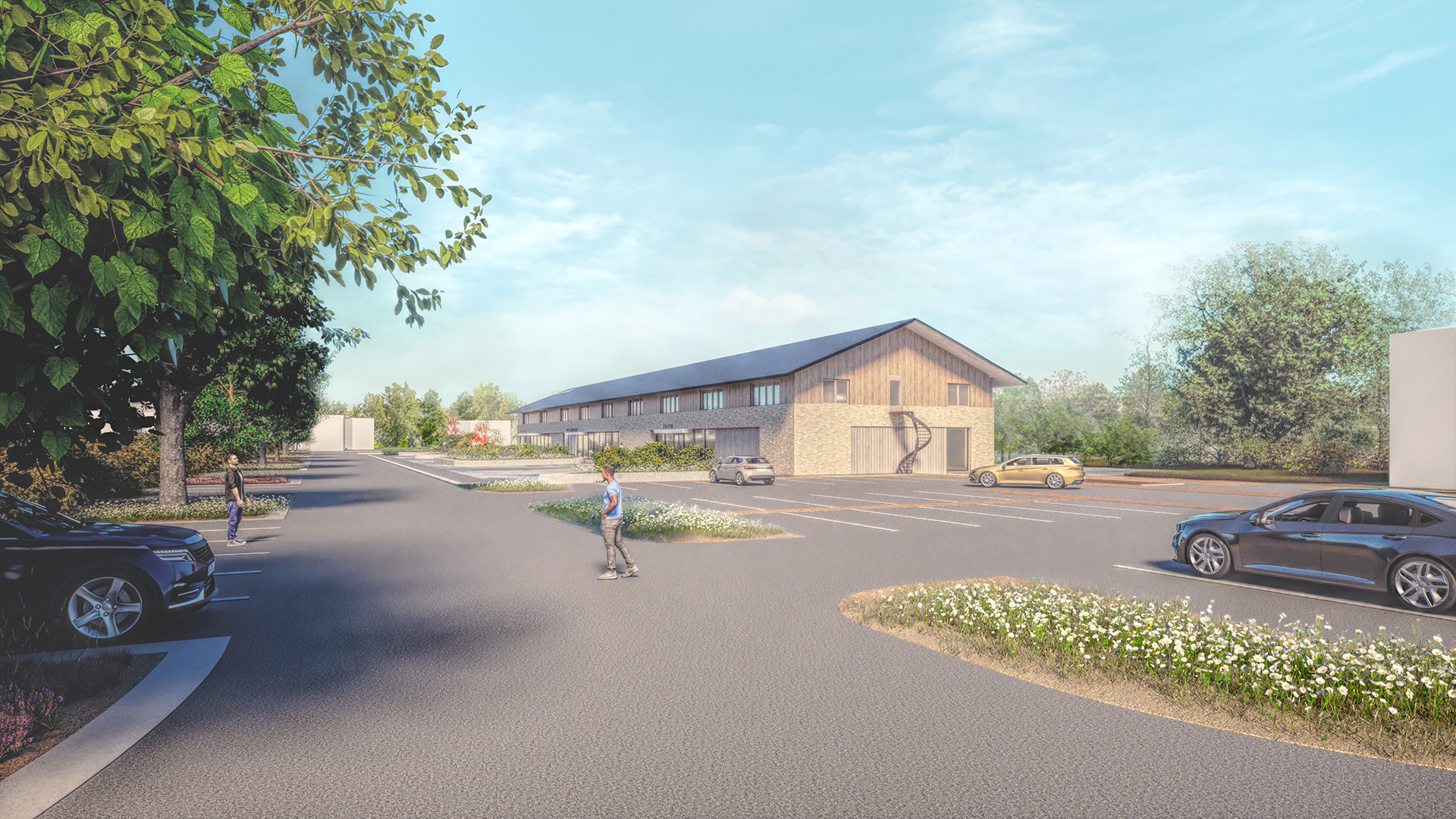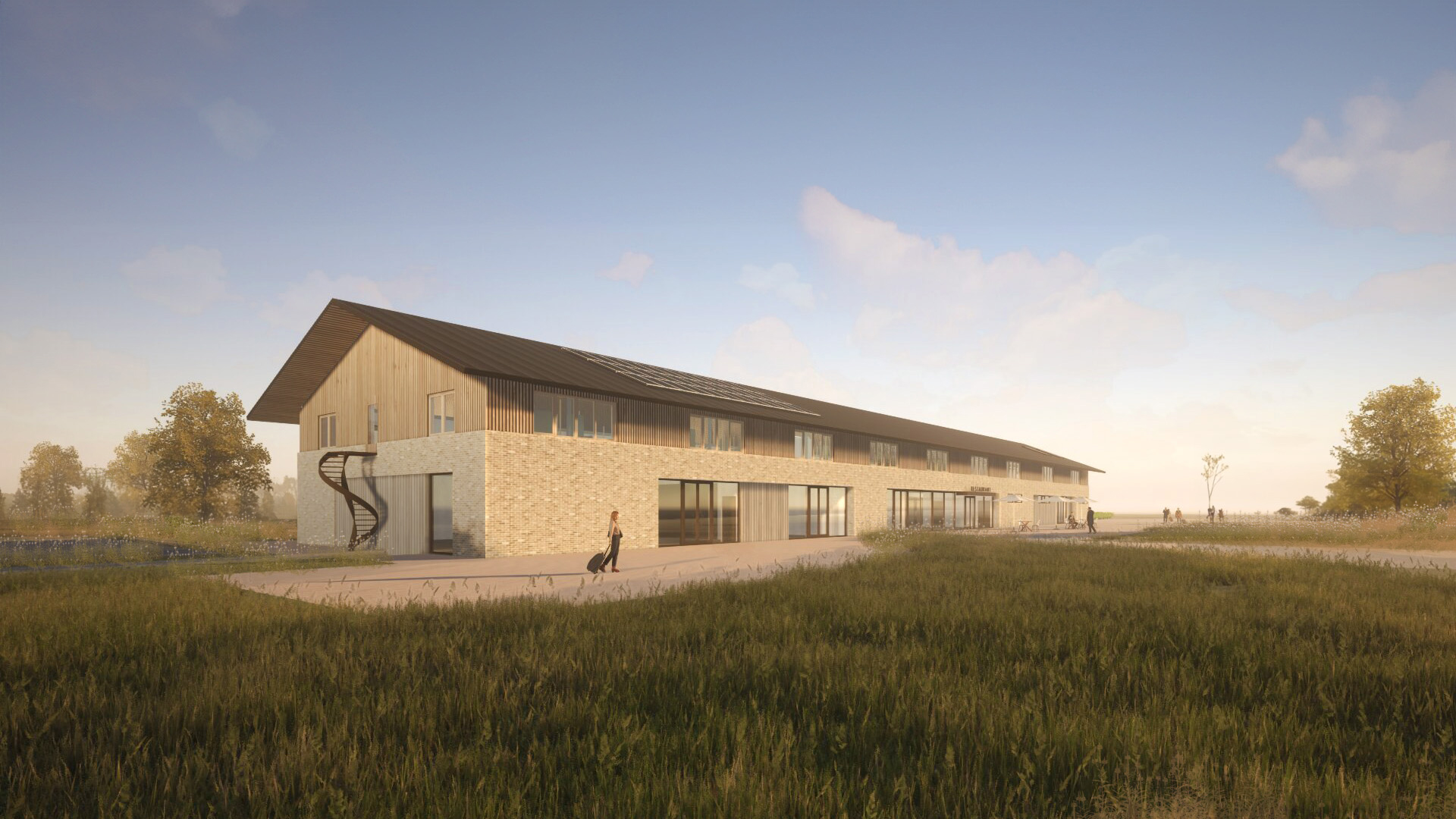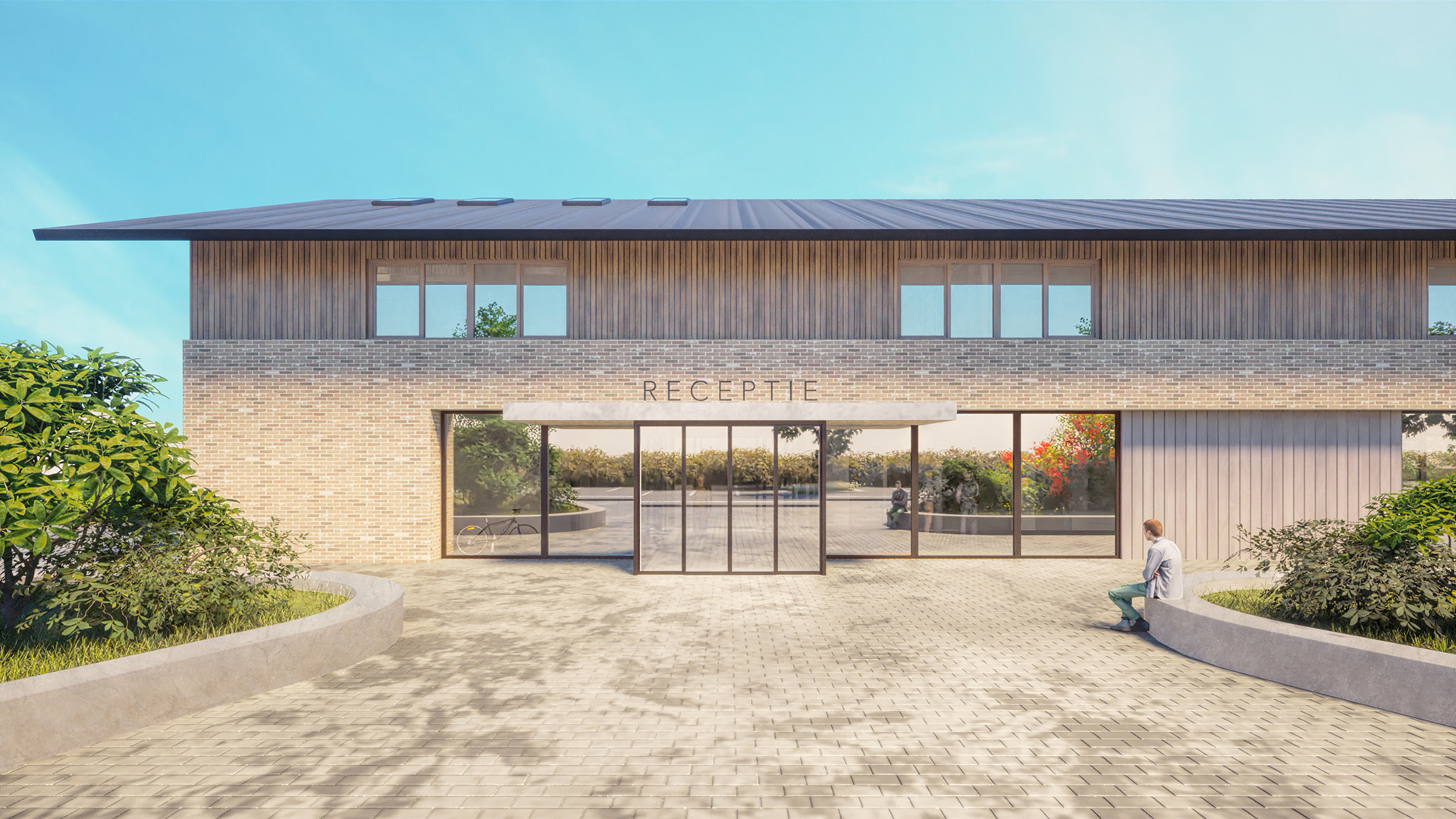
Transforming an agricultural plot into a modern, sustainable, and welcoming place for guests to relax, meet, and enjoy nature. This transformation respects the character of the area while providing future-proof amenities designed for both comfort and efficiency.
“…future-proof amenities designed for both comfort and efficiency.”
While honouring the footprint of the past, this new building is built to meet today’s standards—with more efficient layouts, improved guest service areas, and modern architectural language.
The building will now include 33 stylish hotel rooms and flexible conference spaces, making it ideal for everything from family getaways to business retreats. The added functions ensure the business can operate more effectively year-round, offering a complete experience—from tent camping to hotel stays.
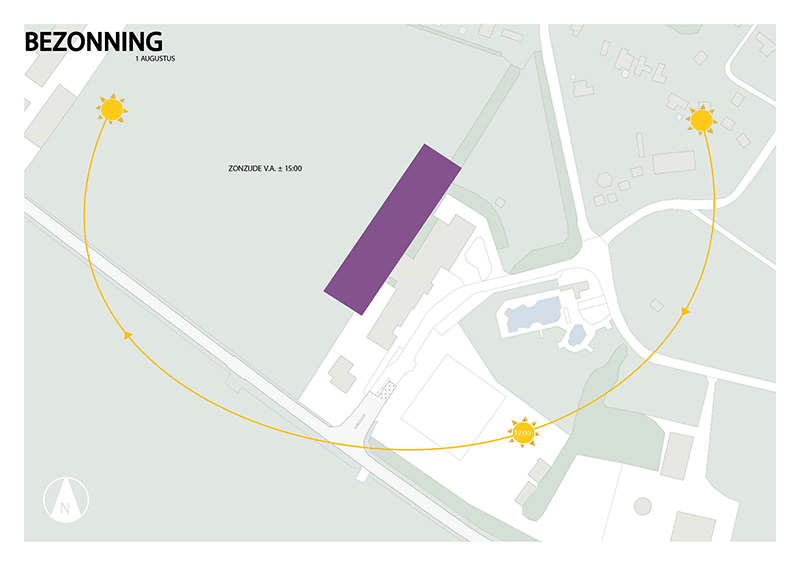
“A cornerstone of sustainable, high-quality recreation.”
The redesign is not just about what’s being built—it’s about how it fits in harmony with the surrounding landscape. The new building will respect existing sightlines, rural building orientation, and the layout of the land.
Materials are carefully selected for their durability and aesthetic quality. The result is a building that feels like it belongs—quietly modern, yet deeply respectful of its environment.
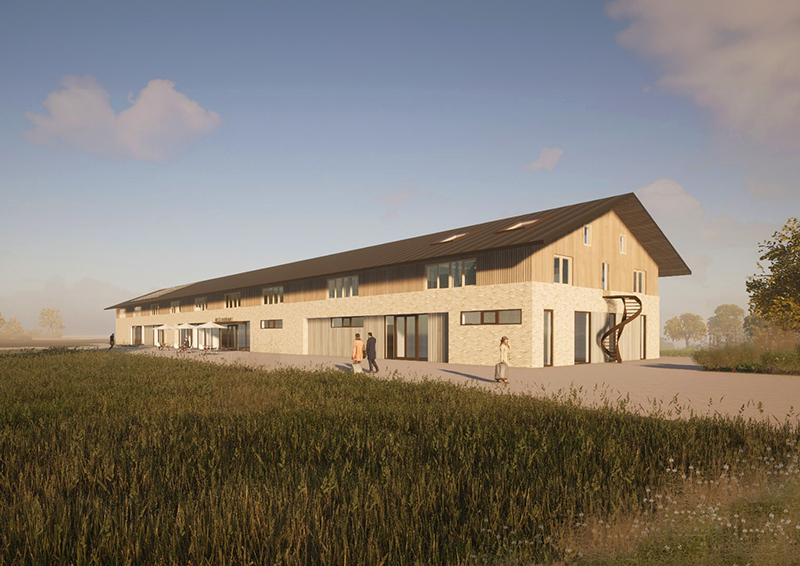
Facts
Project name: Entreegebouw Heumens Bos
Location: Heumen [the Netherlands]
Program: Hotel, flexible conference spaces
Building area: 1.300 m2
Credits
Design team: Tom van Odijk, David Baars, Tomasz Parchanski
Collaboration: MOST Architecture


