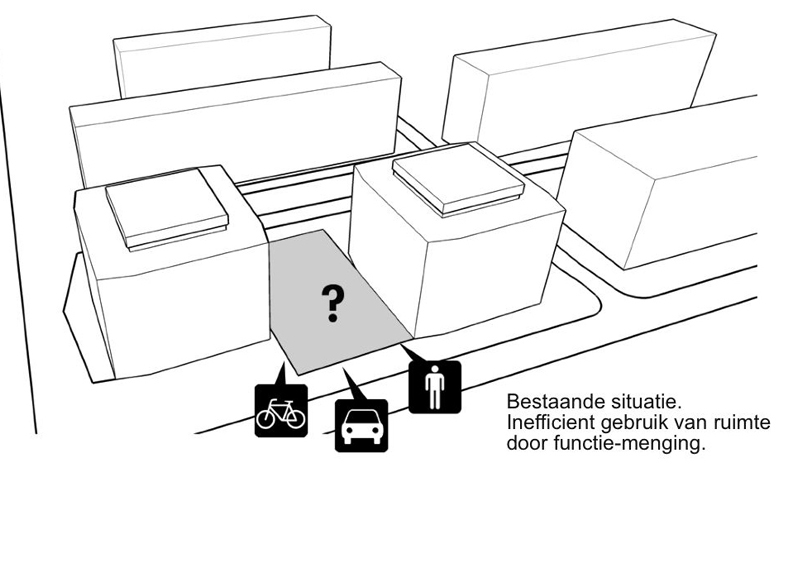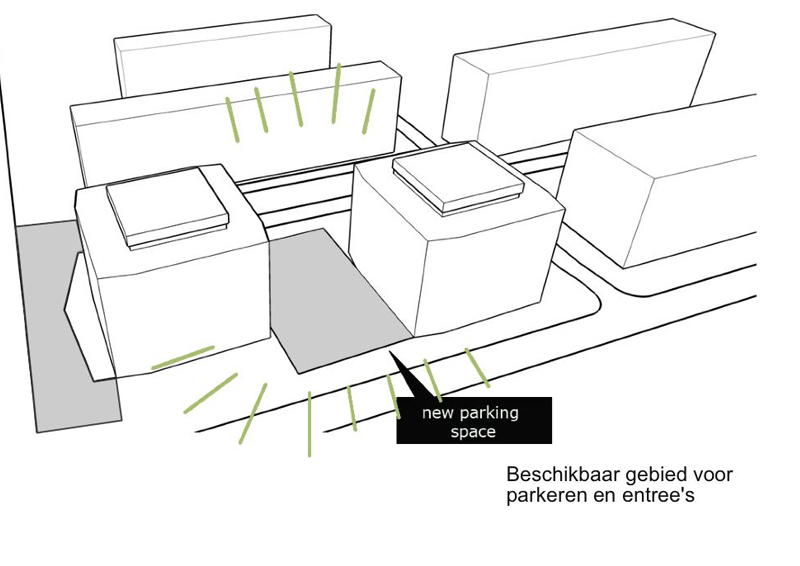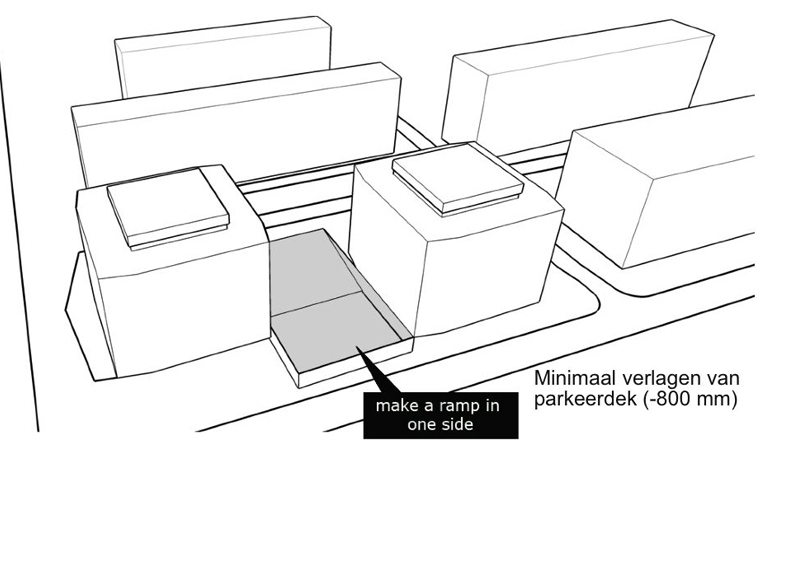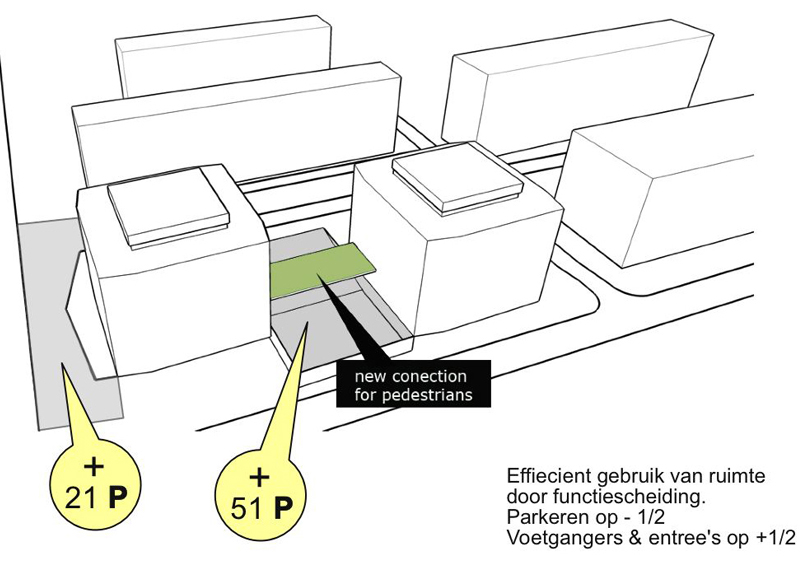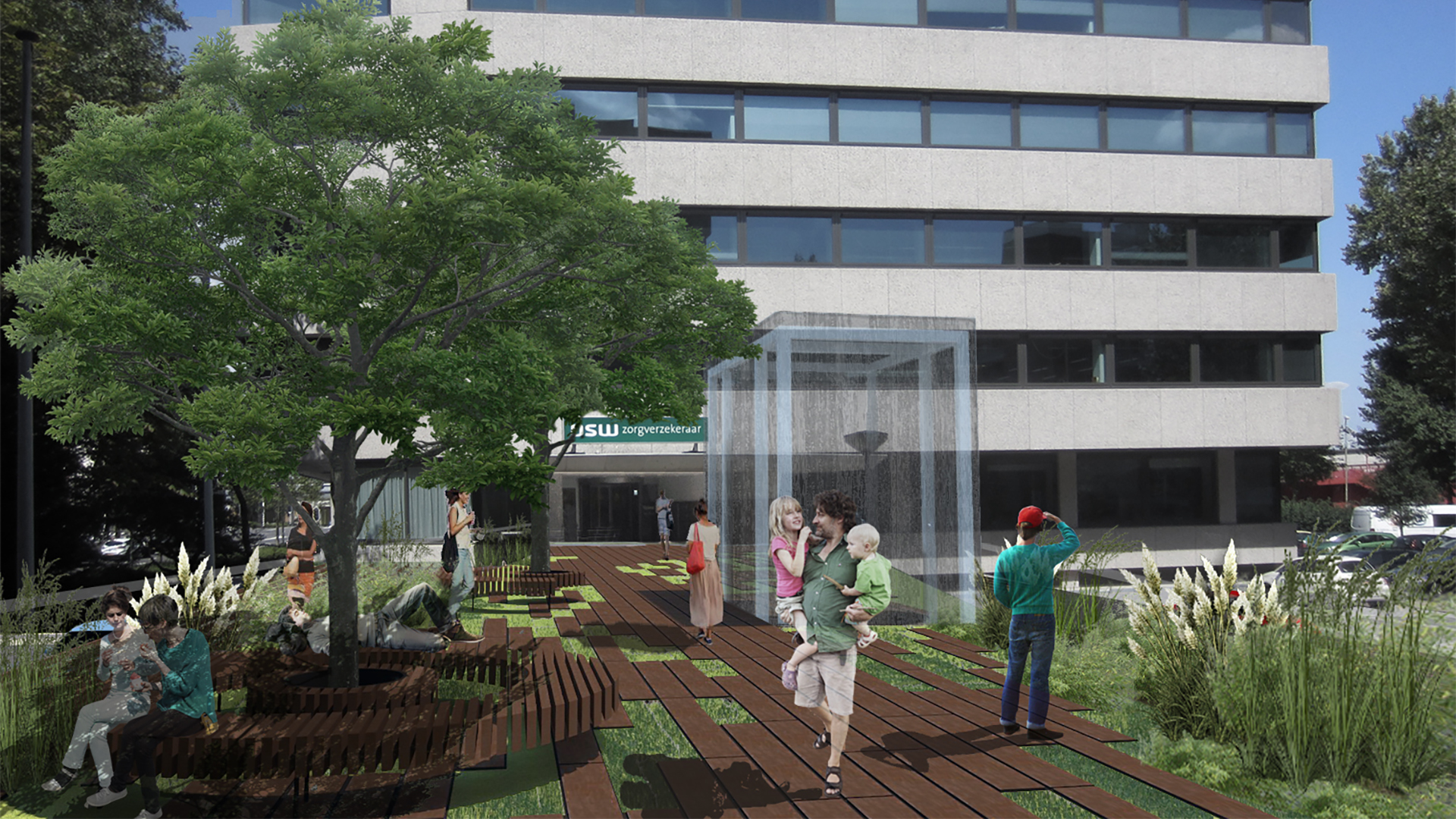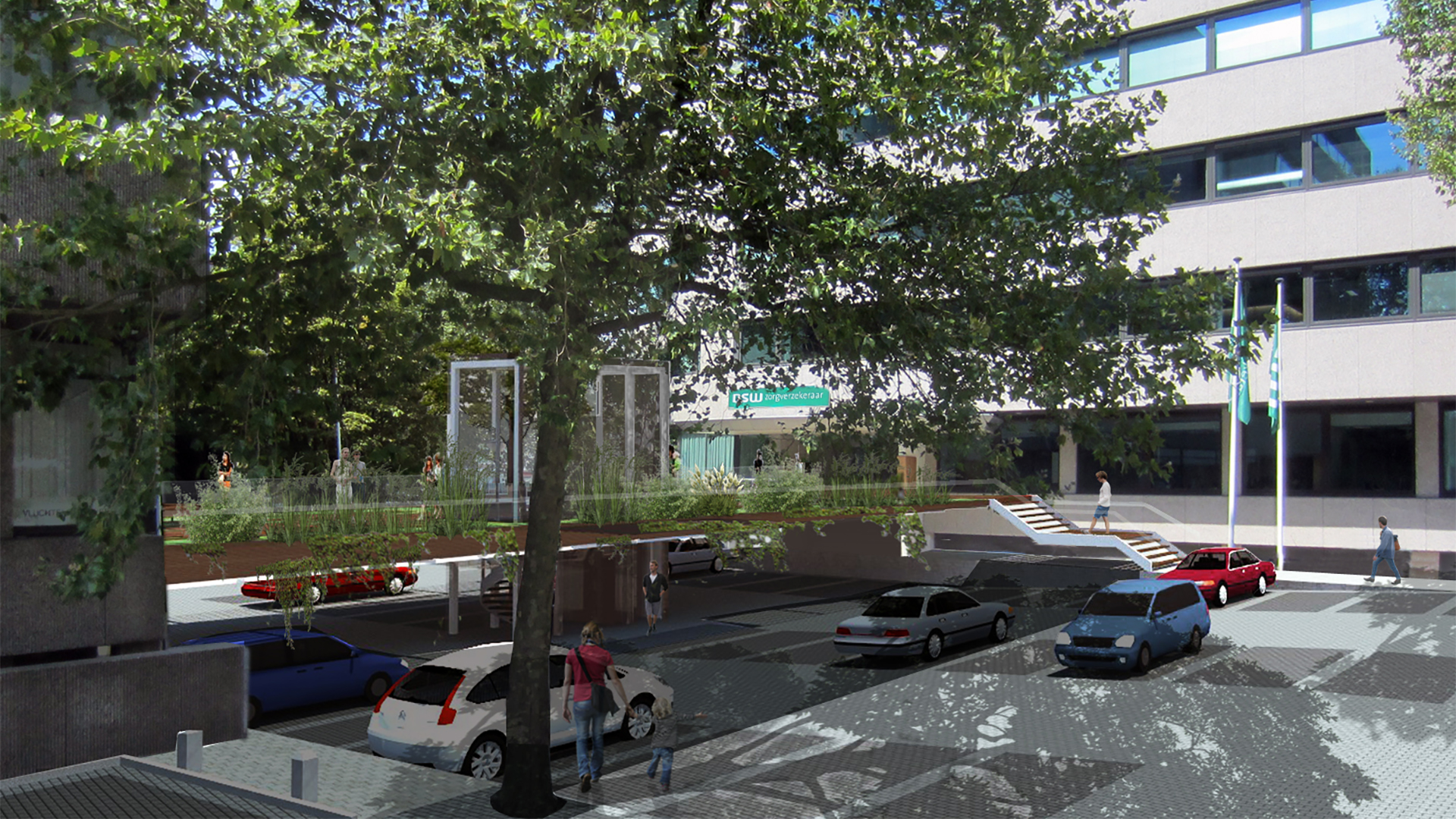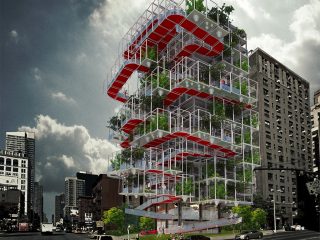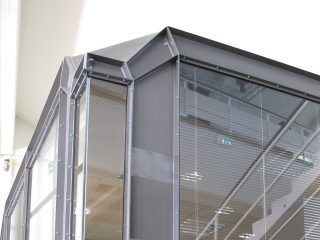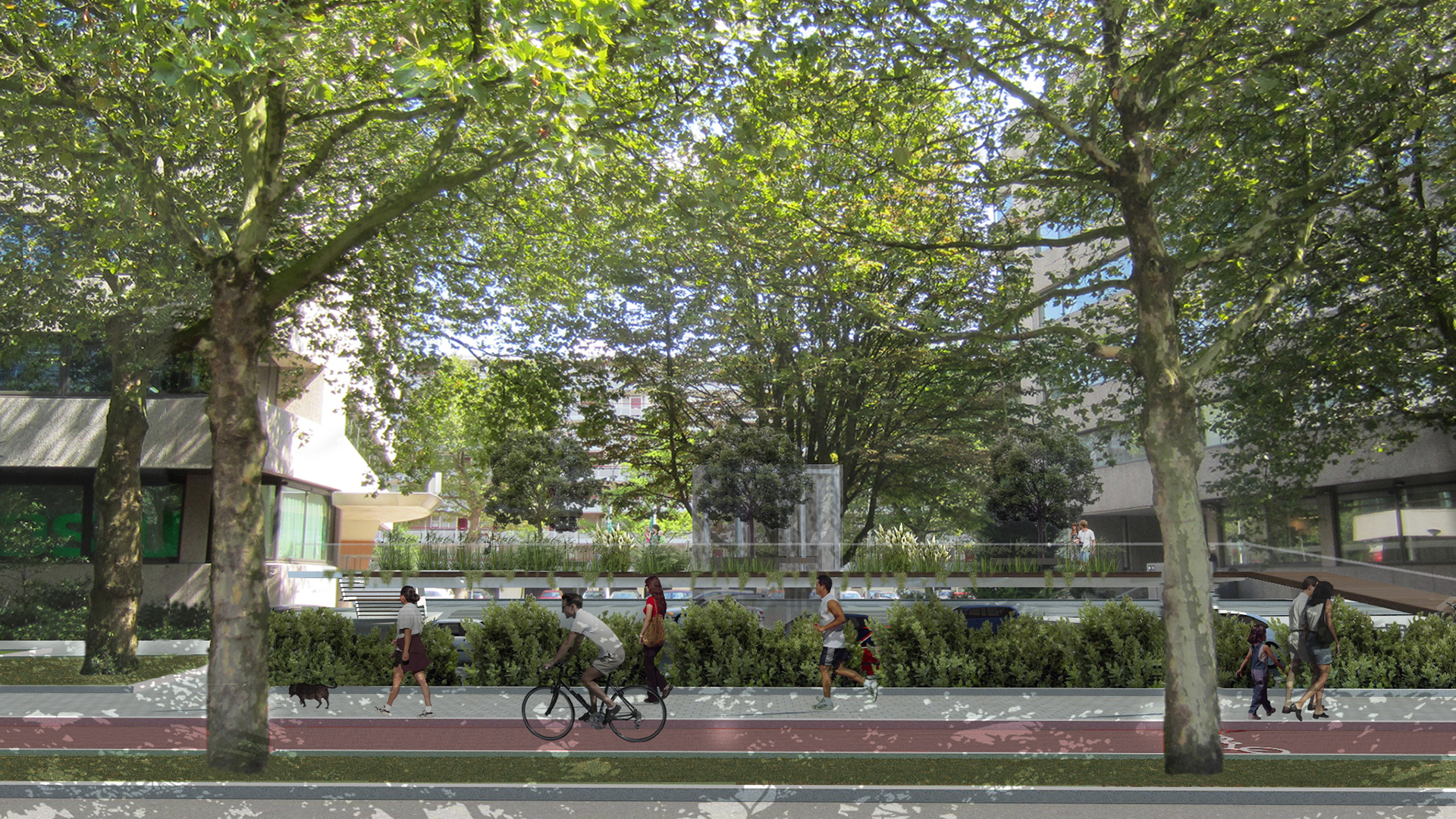
“…designing a more people-friendly space…”
At a vicinity to the central station of Schiedam, our project site lies in between two office buildings. This space is currently a parking area, and it seems to be a place more for infrastructure rather than people. From this the necessity of designing a more people-friendly space arise. The task was to connect the two buildings in a way that balances the technical parking function, and the user-friendly function.

“…enlarged parking capacity and a higher quality pedestrian area…”
The design literally pulls apart the parking facilities and the pedestrian area. This action creates an enlarged parking capacity and a higher quality pedestrian area with strolling and relaxing possibilities.
The bridge deck is therefore equipped with plants, trees, and benches. The (equal in height) connection of the deck with the entrance levels and the central staircase and lift, dramatically increase the functionality and accessibility of both buildings.
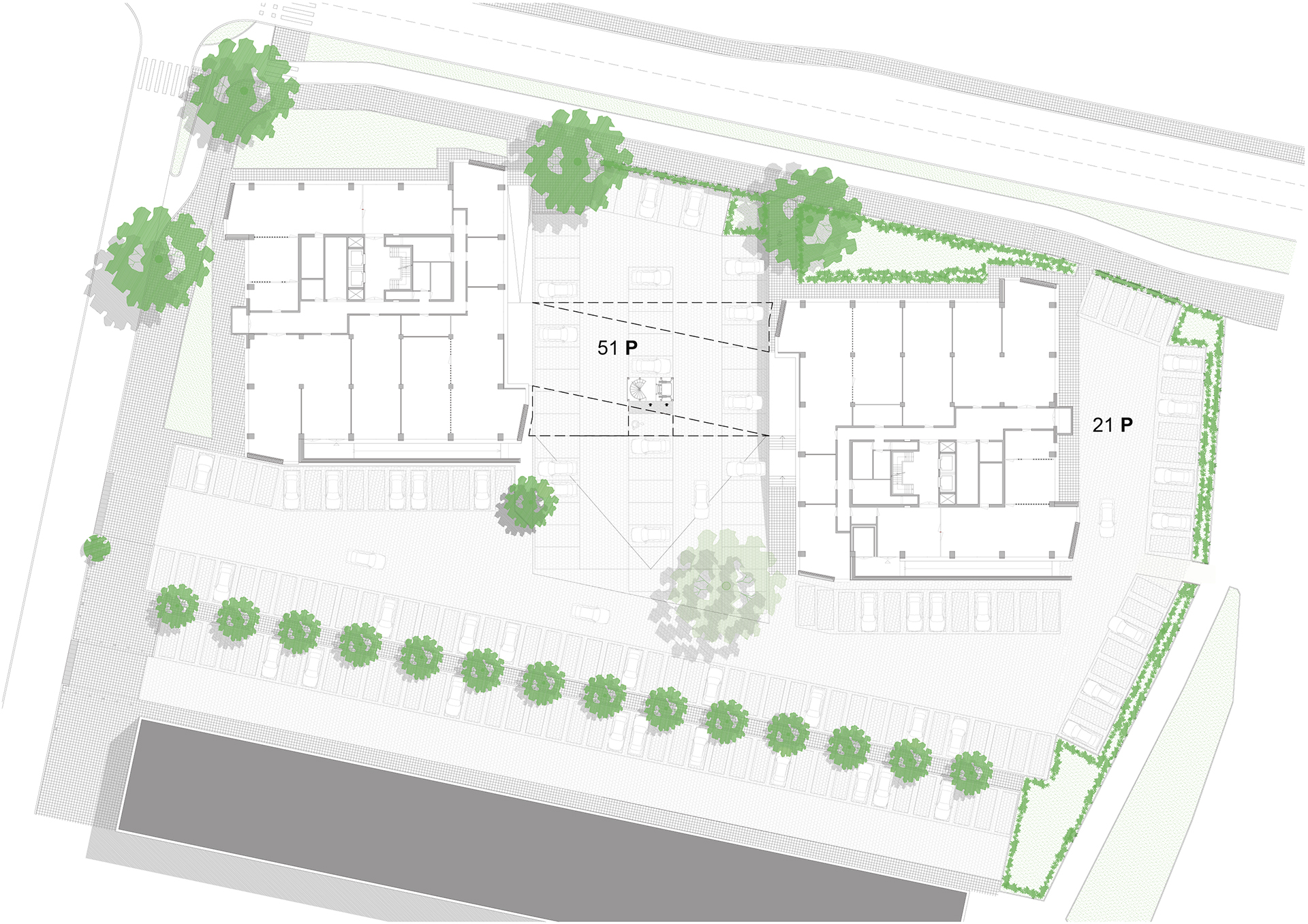
Facts
Project name: Stilled elevated entrance area.
Location: Schiedam [the Netherlands]
Program: Parking and entrance area combined with green recreational area
Site area: 2.200 m2
Credits
Design team: Tom van Odijk, David Baars, Paloma Villarmea, Nerea Atutxa Etxebarria
Construction: Adviesbureau Daenen BV
Project management: Het Bouwadvies
Contractor: F.Willemse | Schiedam


