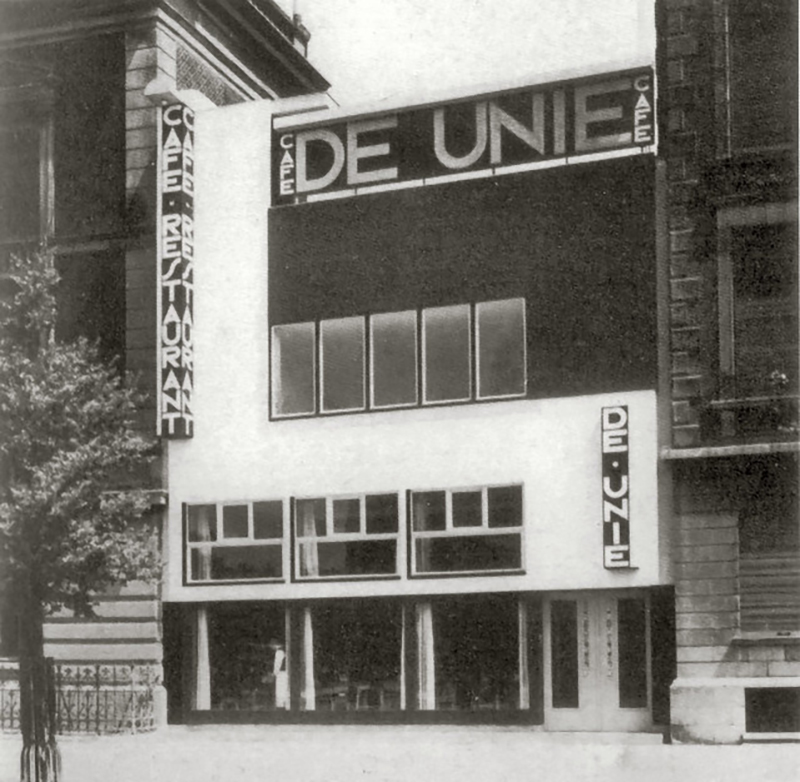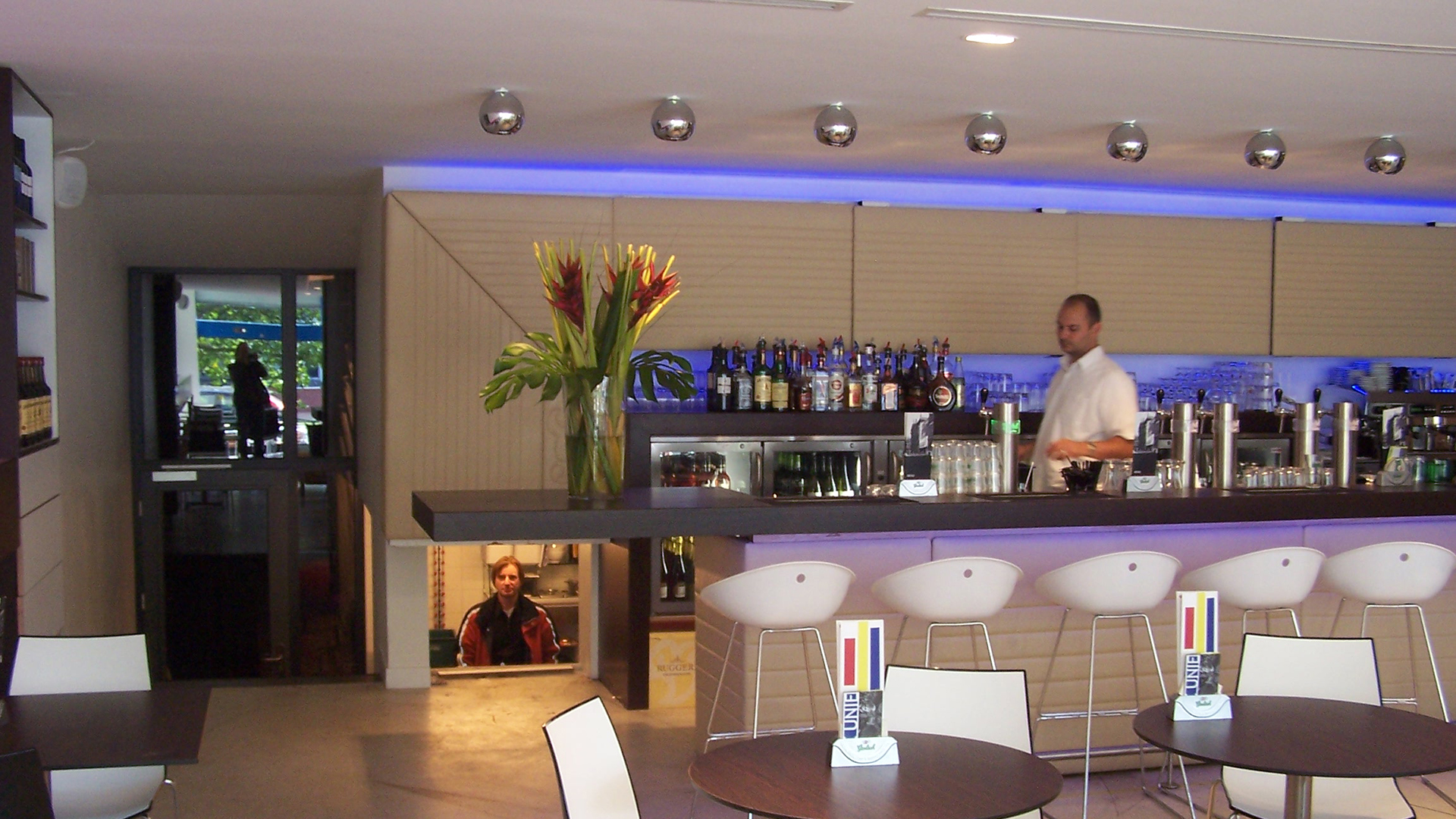
Complex renovation and enlargement of the well-known theatre de Unie in Rotterdam.
‘’A fully automatic grandstand with 120 seats…’’
Based on an extensive spatial study, the design aimed to redesign the hall, bar, toilets, storage, cloakroom, and foyer. The theatre hall was enlarged, got a fully automatic grandstand with 120 seats, and can now operate independently of the restaurant.
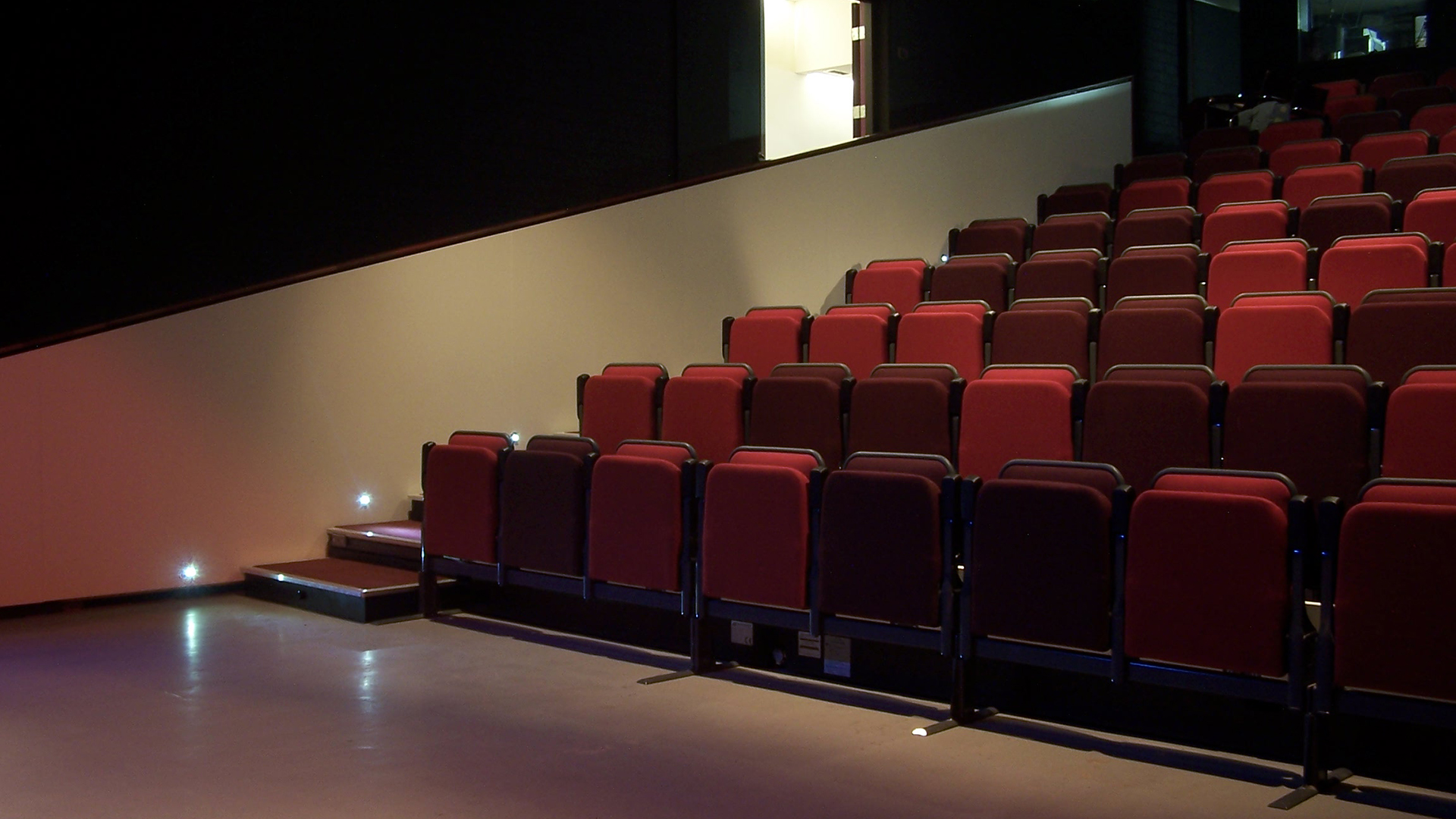
The visual relationship between the restaurant, foyer and hall is enhanced. The relationship to the street was a key factor in the design of the bar in the restaurant / café that invites you inside.
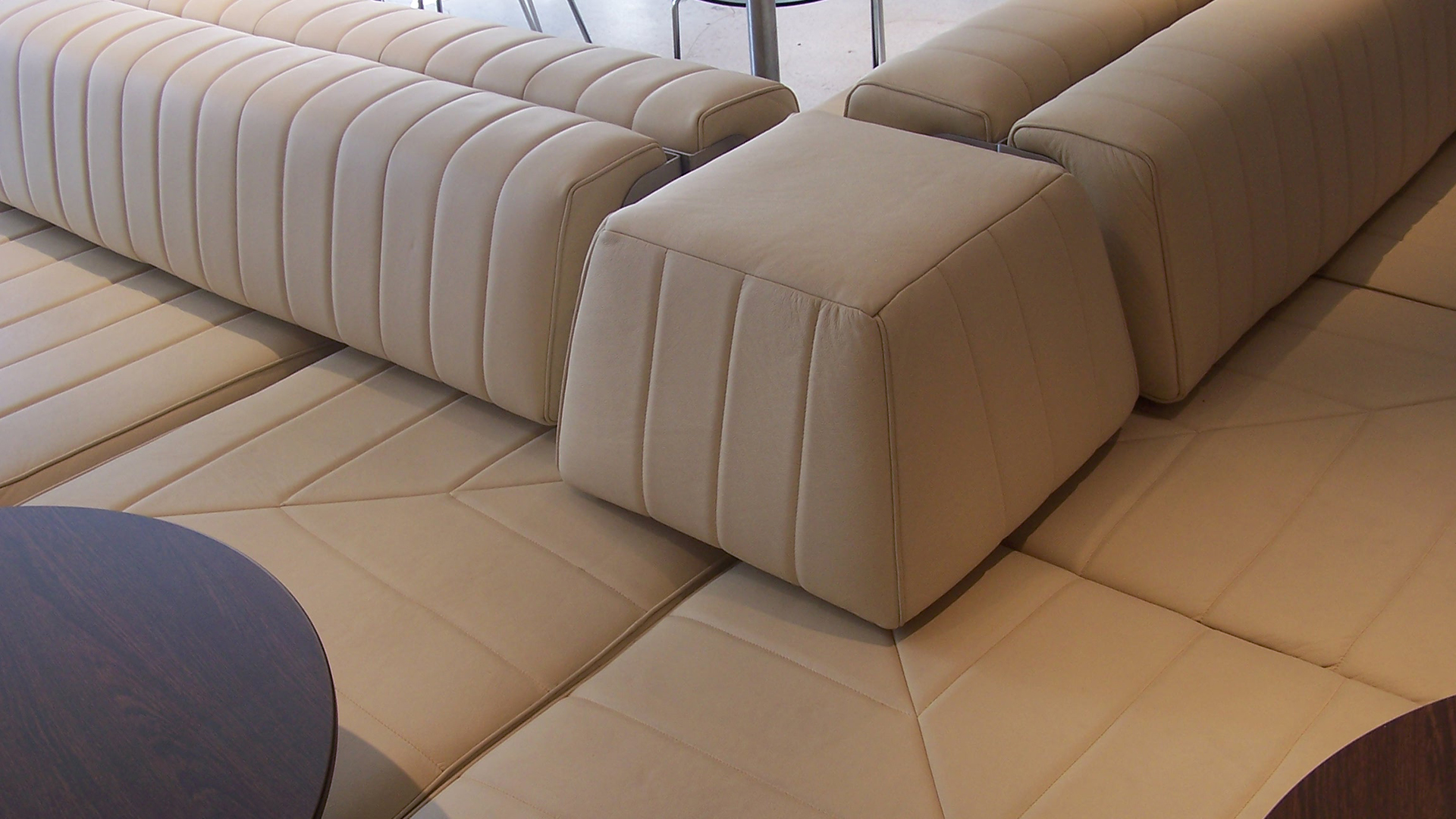
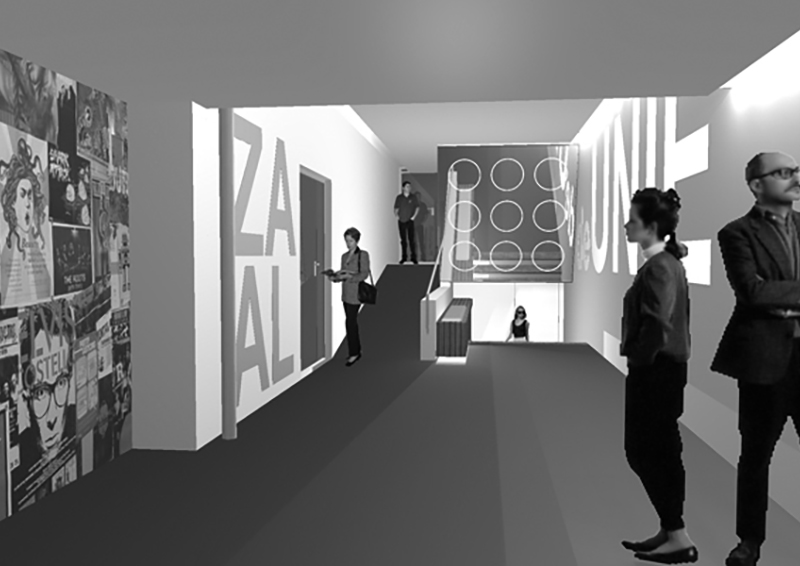
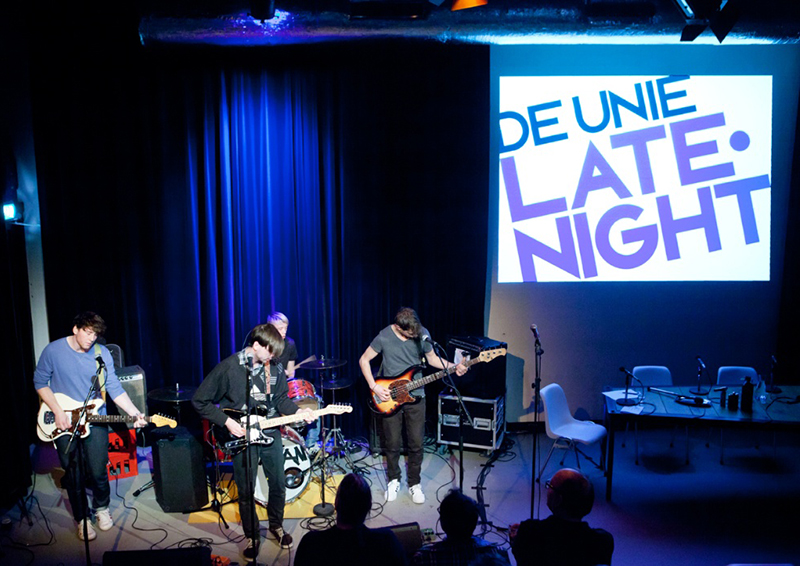
Facts
Project name: De Unie
Location: Rotterdam [the Netherlands]
Program: Theatre & Event space with extendable stand [120 seats]
Site area: 380 m2
Credits
Design team: Tom van Odijk, David Baars


