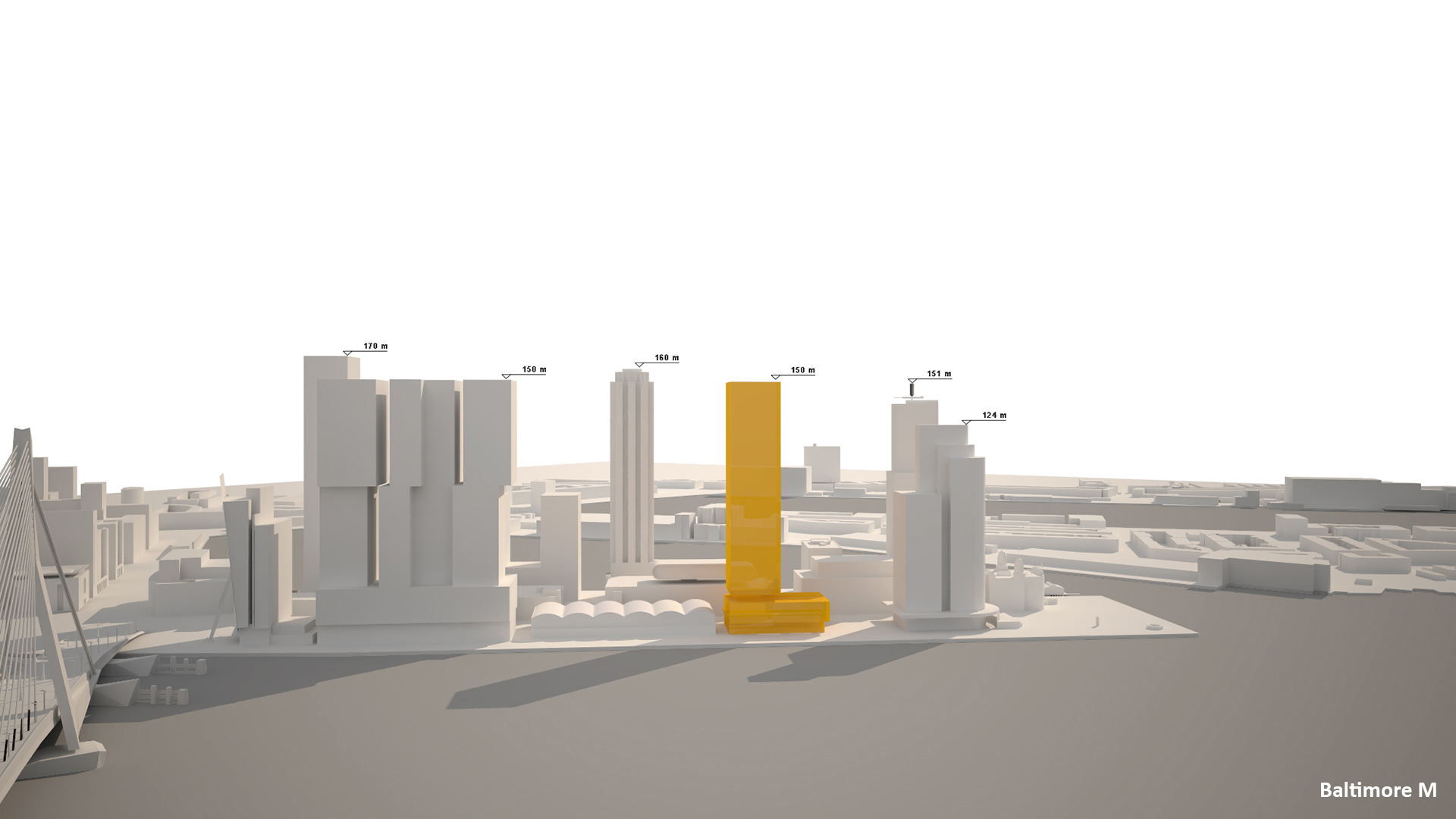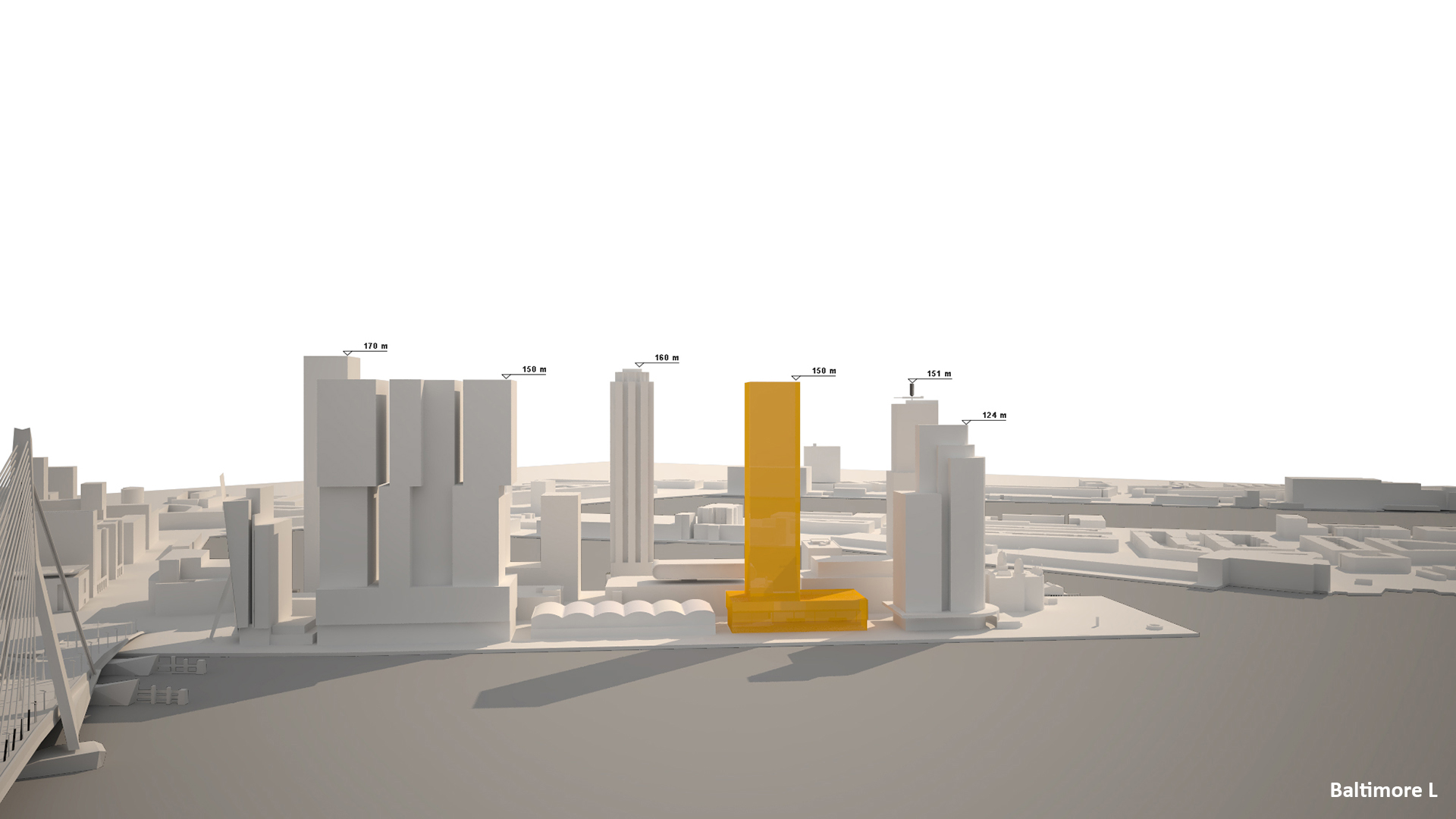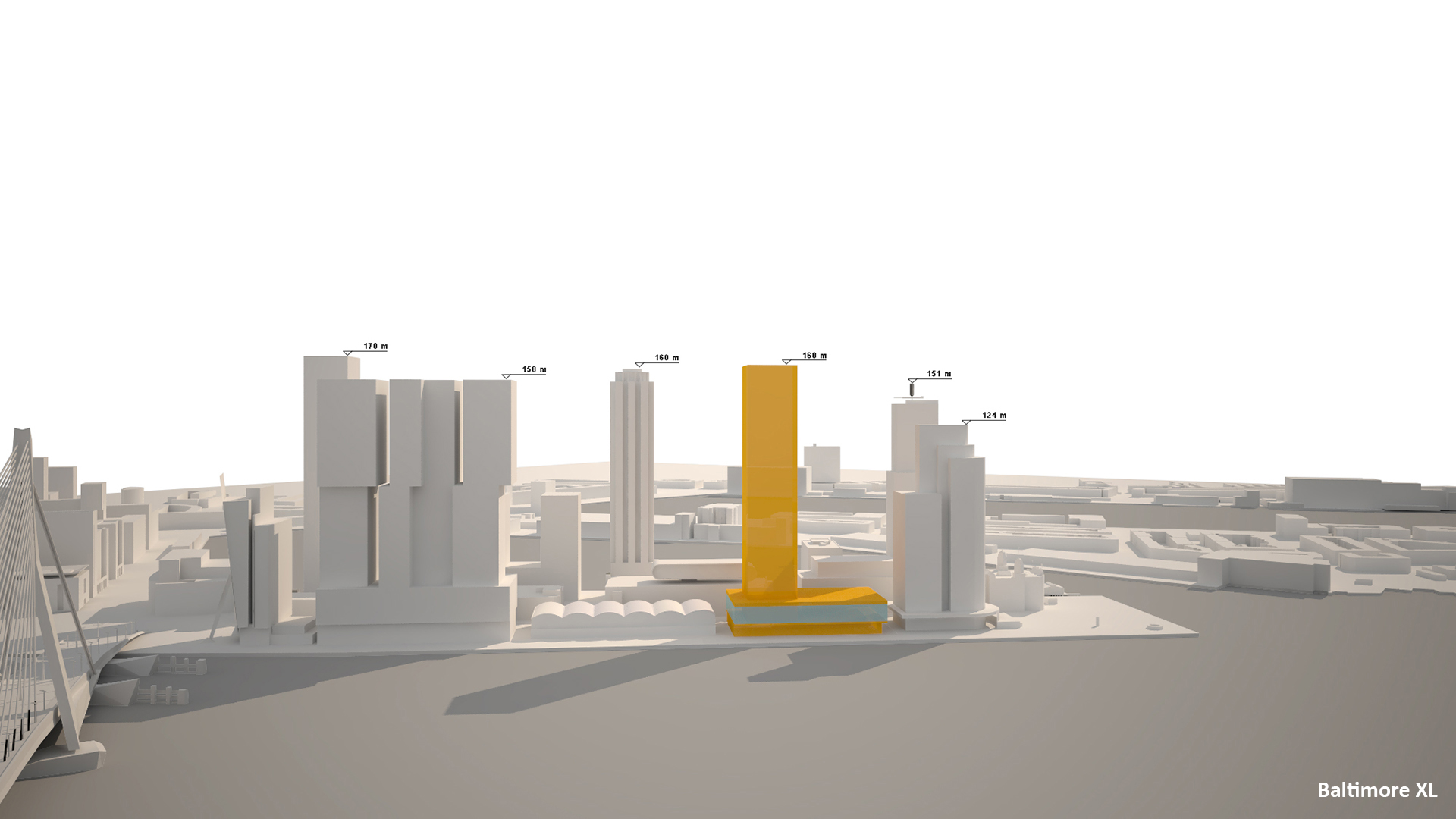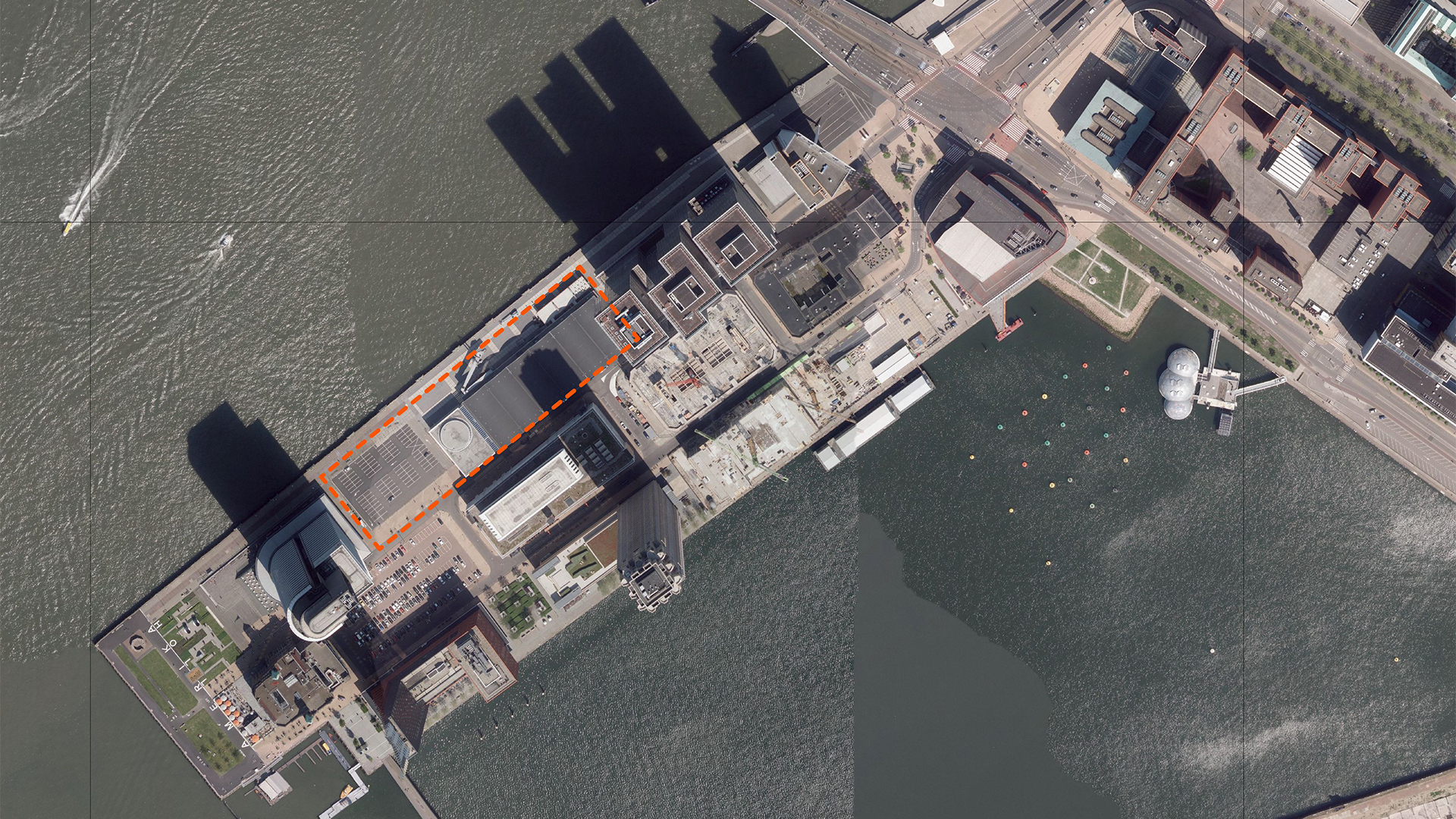
“… a lively, attractive and sustainable public space, metropolitan amenities, iconic cruise terminal and architecture combined with innovative mobility …”
Positioning the city of Rotterdam as a destination for tourists in combination with the development and deployment of new forms of mobility, can determine a successful joint future of Cruise Port and the quality of life on the Wilhelminapier.
The Wilhelminapier as a compact part of the city surrounded by water, with a lively, attractive and sustainable public space, metropolitan amenities, iconic cruise terminal and architecture combined with innovative mobility as the ultimate destination for both residents of the city and visitors.
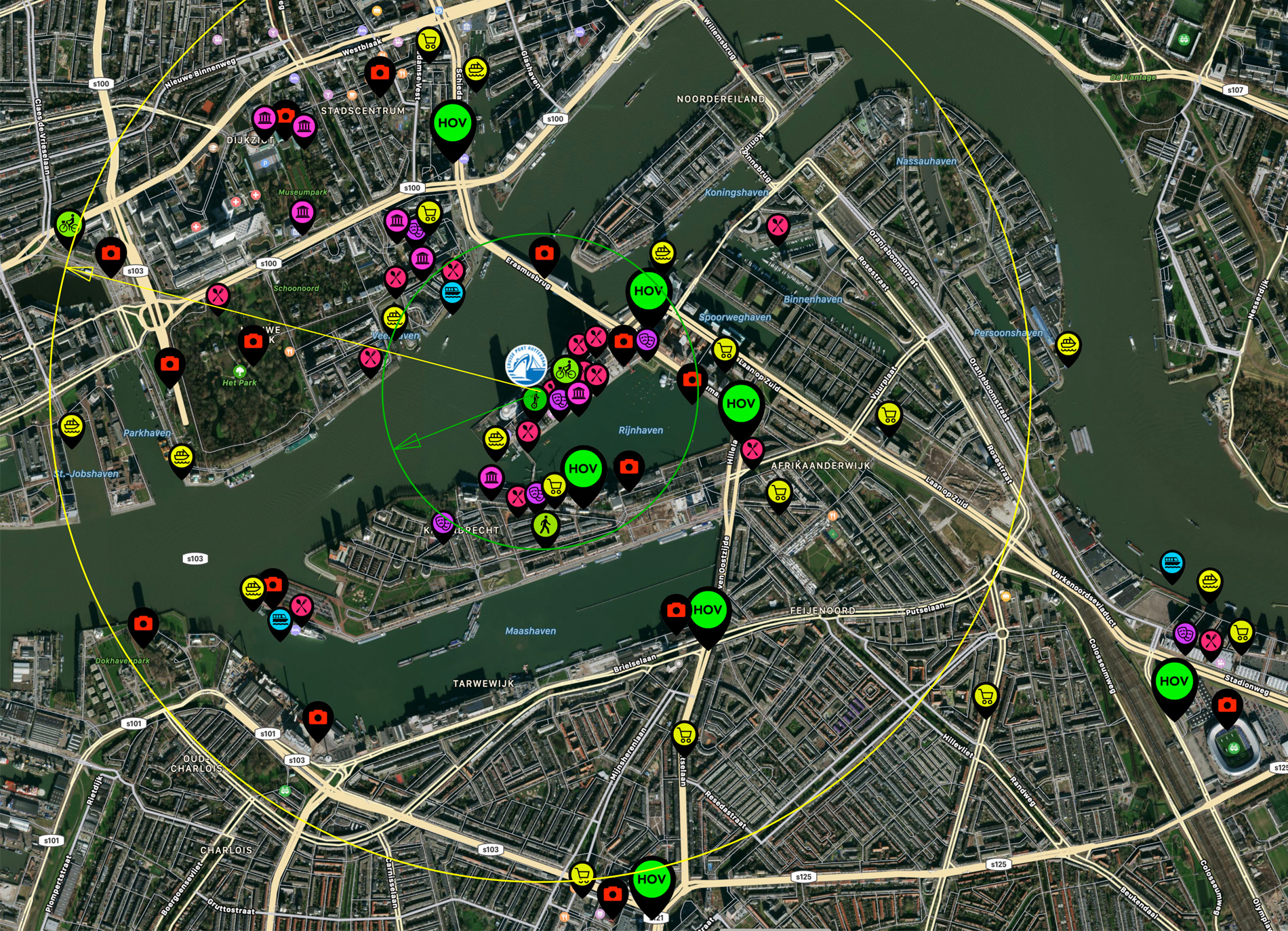
The aim of this study was to investigate the feasibility of preserving the Cruise Terminal on the Wilhelminakade in combination with the development of De Baltimore. In addition, it was investigated whether it would be possible to continue the Cruise activities on the Pier during the construction of De Baltimore, and what the consequences would be if these had to be moved temporarily. Finally, the technical feasibility of the foundation in relation to the quay walls and the integration of a bus station under the building were investigated and the possible position of a wall power connection.
In addition, suggestions have been made for a mobility transition: from a traditional cruise handling with buses to a more spread mobility with shared transport, better public facilities, and transport by water. The aim of this is that even the Wilhelminapier with a seamlessly integrated cruise terminal can be an attractive area for pedestrians, relaxed public, and residential space.
We have to study on alternative mobility programs that enables a coexistence of the cruiseterminal, commercial activities, residents and visitors on the limited space of the Wilhelminapier
Thinking about alternative forms of traffic and mobility: network transport, HOV (RET), map bringing the changing needs of passengers and visitors and Rotterdam as a destination. Also, highlighting the visitors flow within the immediate surroundings, the city and the region, allows plenty of interesting program and new possibilities for what concerns traffic and mobility making Rotterdam also as a bustling and compact destination on the map.
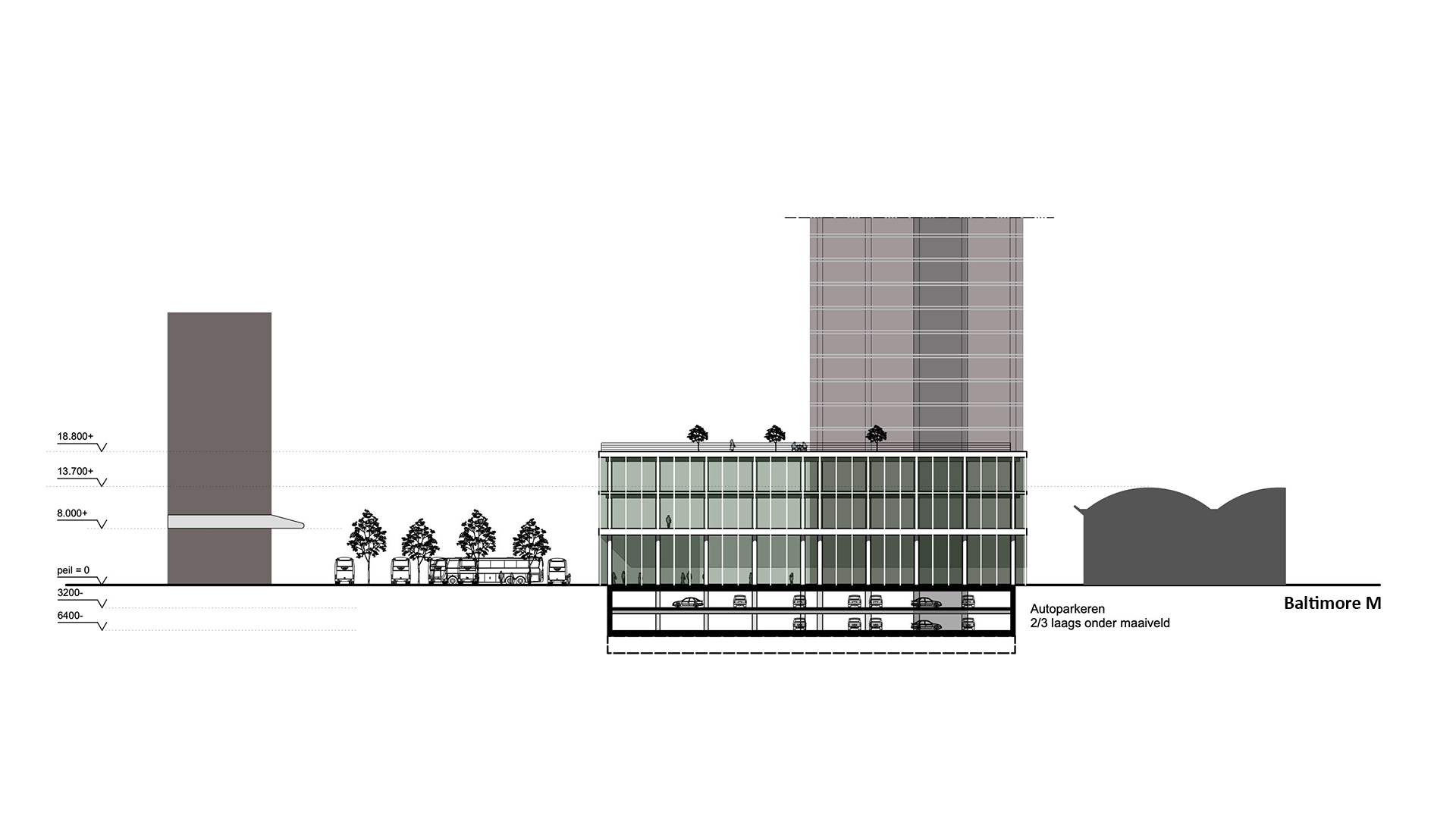
Three variants for the possible development have been investigated: medium, large, extra large.
The largest volume is the Baltimore XL.
Our proposal is to demolish a former training facility which makes it possible to build on a larger plot and that there will be more balance on both sides of the Cruise Terminal between the volume of De Rotterdam and De Baltimore. By raising the bus platform above the plinth, maximum transparency can be generated at ground level. On non-cruise days, the bus parking deck can be used as a public urban space, for sports, events, exhibitions, as a contribution to a diverse and high-quality public space on the Wilhelminapier. Through moving / folding walls the use of this space is not tied to seasons. On top of the Rotterdam layer there is room for a public roof landscape as a viewing platform with greenery and catering / public facilities.
A maximum height for the tower volume of 150 meters was the starting point for this study.
A height of up to 250 meters is conceivable and will be further investigated in an additional urban design study.
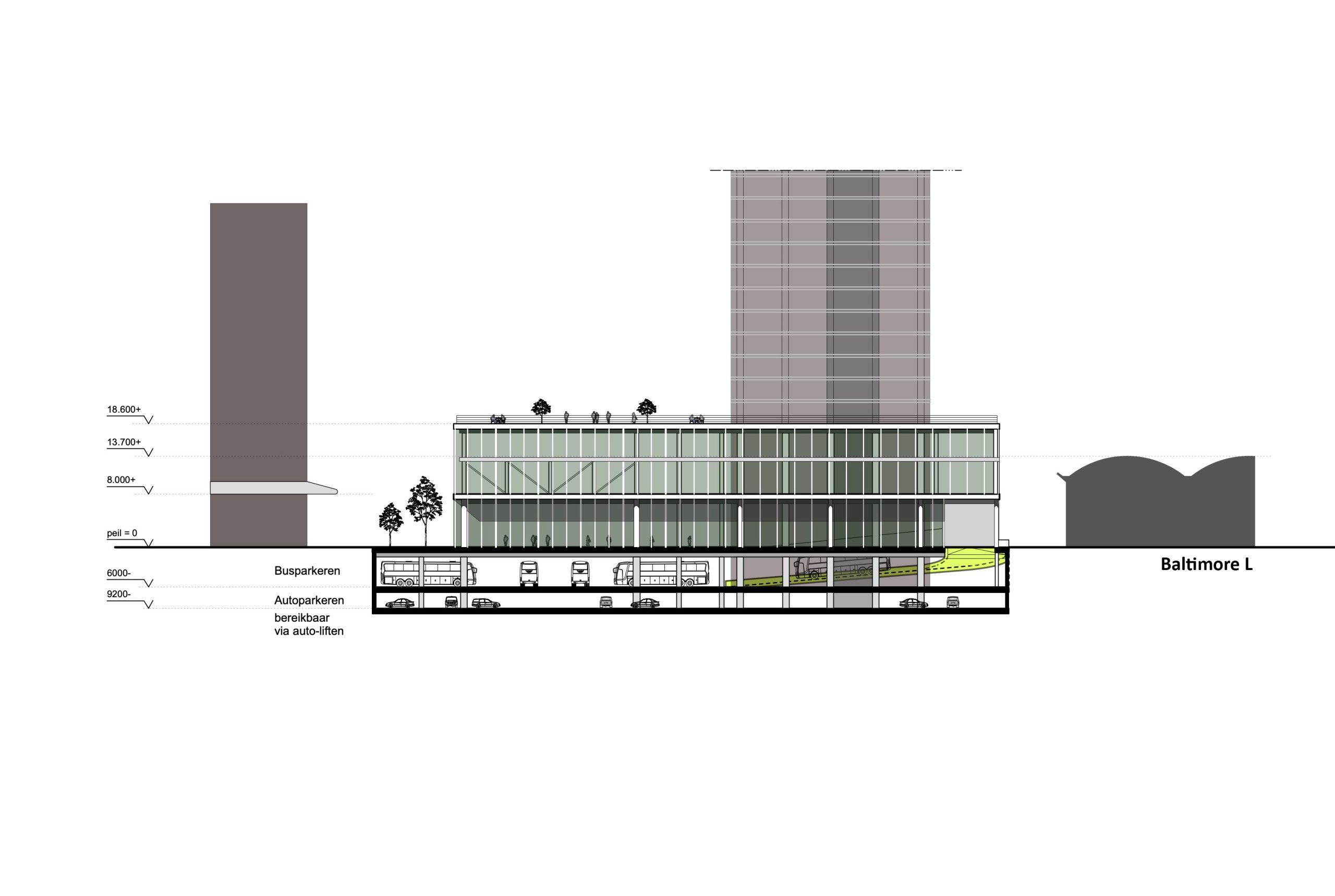
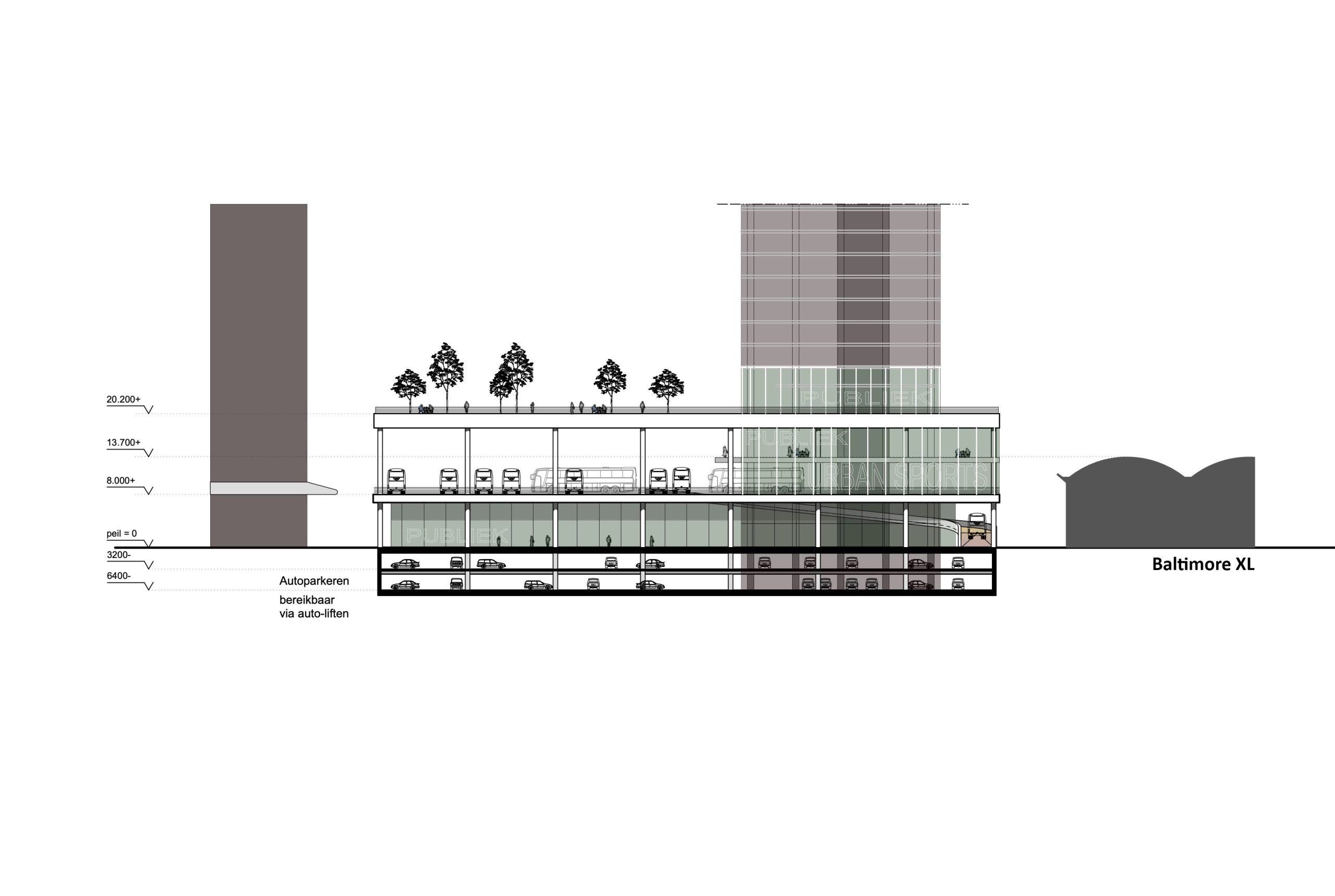
Facts
Project name: B M L XL
Location: Rotterdam [the Netherlands]
Program: mixed-use, residential, public space, multi-functional mobility hub
Credits
Design team: Tom van Odijk, David Baars & Panagiotis Seltsiotis
Collaboration: Ingenieursbureau Rotterdam


