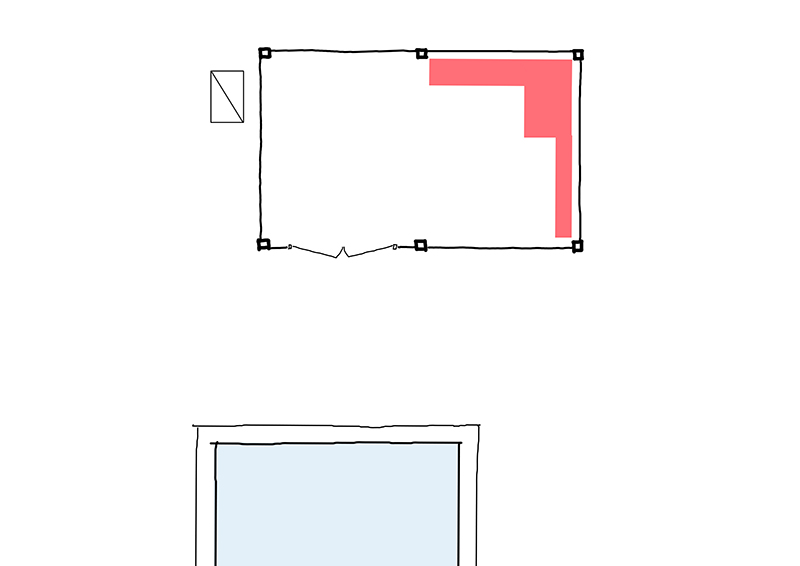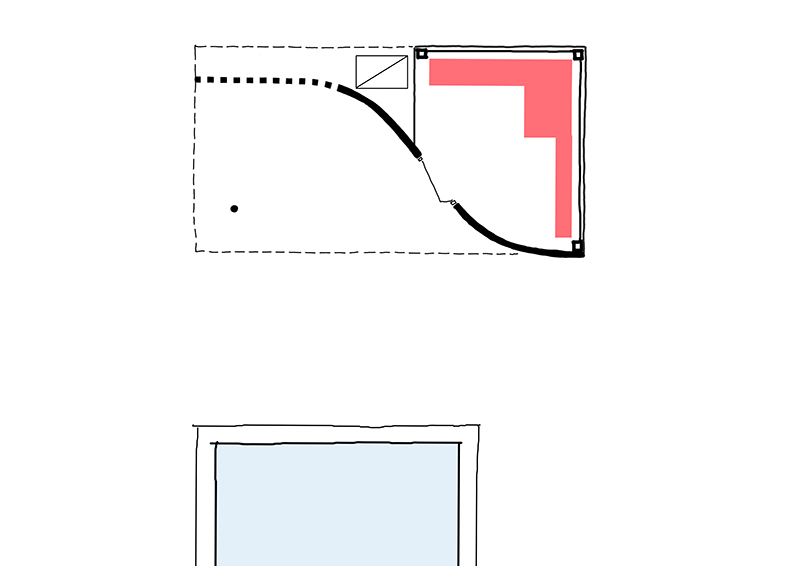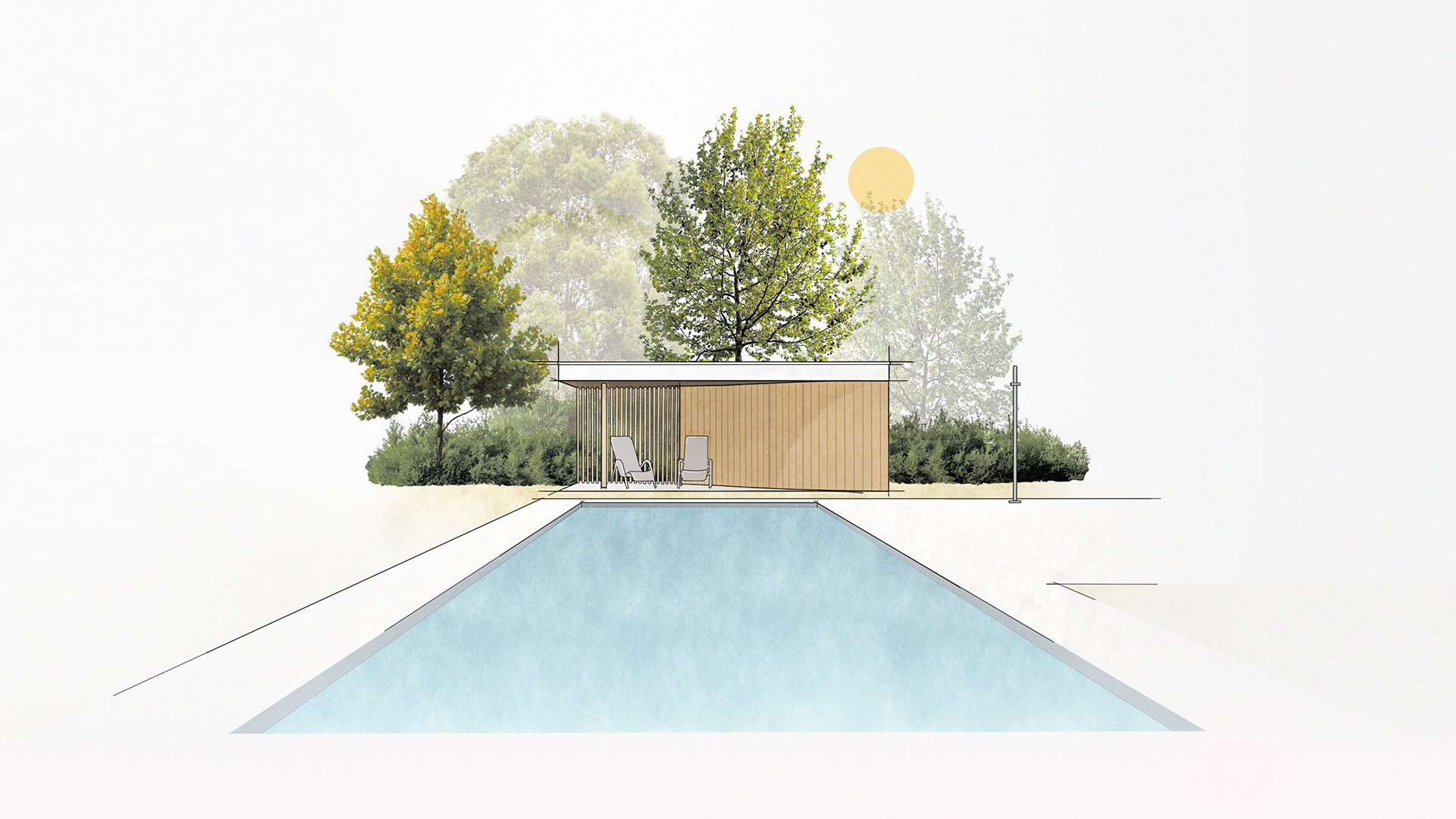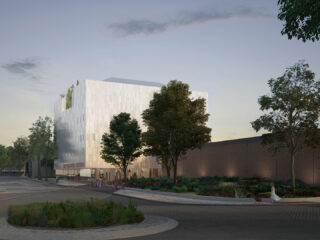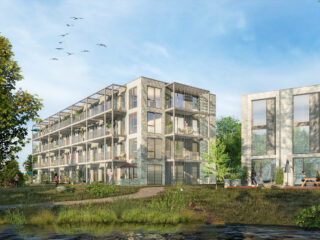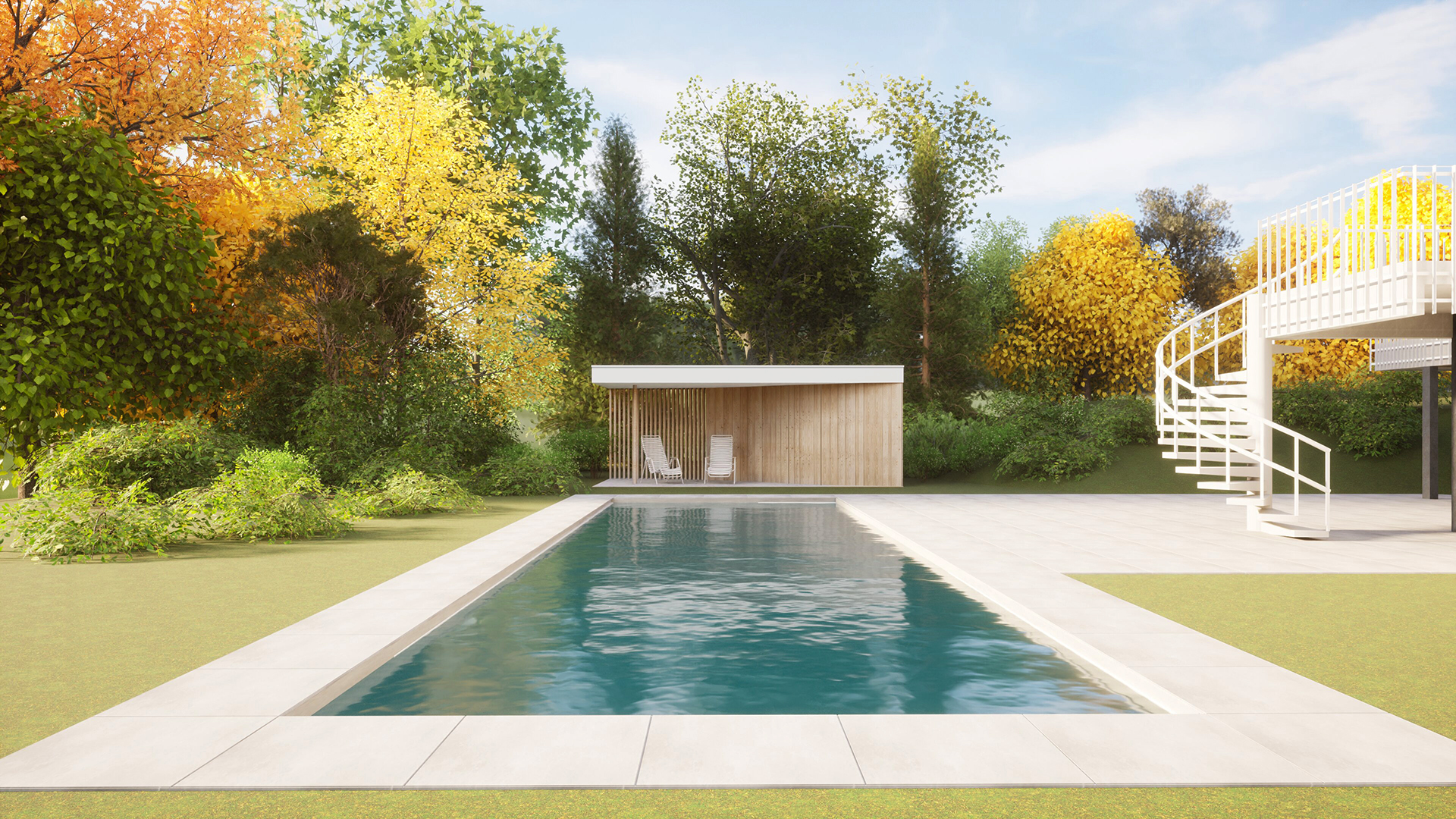
For this project, we’ve developed a new design for a poolhouse that fits better with the house and garden. The current wooden shed stands out in a way that doesn’t match the architecture of the home. Our goal was to provide a more fitting and functional alternative.
“…a poolhouse that fits better with the house and garden.”
“…a comfortable space for relaxation and outdoor living throughout the seasons.”
Although the storage area has been slightly reduced in size, it is carefully planned to remain fully functional. In return, the new layout offers a generous covered seating area by the pool—a comfortable space for relaxation and outdoor living throughout the seasons.
The material selection ensures a cohesive and timeless look that connects the poolhouse seamlessly to its surroundings.
Facts
Project name: Poolhouse
Location: Limburg [the Netherlands]
Program: Residential, pavillion
Credits
Design team: Tom van Odijk, David Baars, Reem Bou Hamdan, Beata Murdzia


