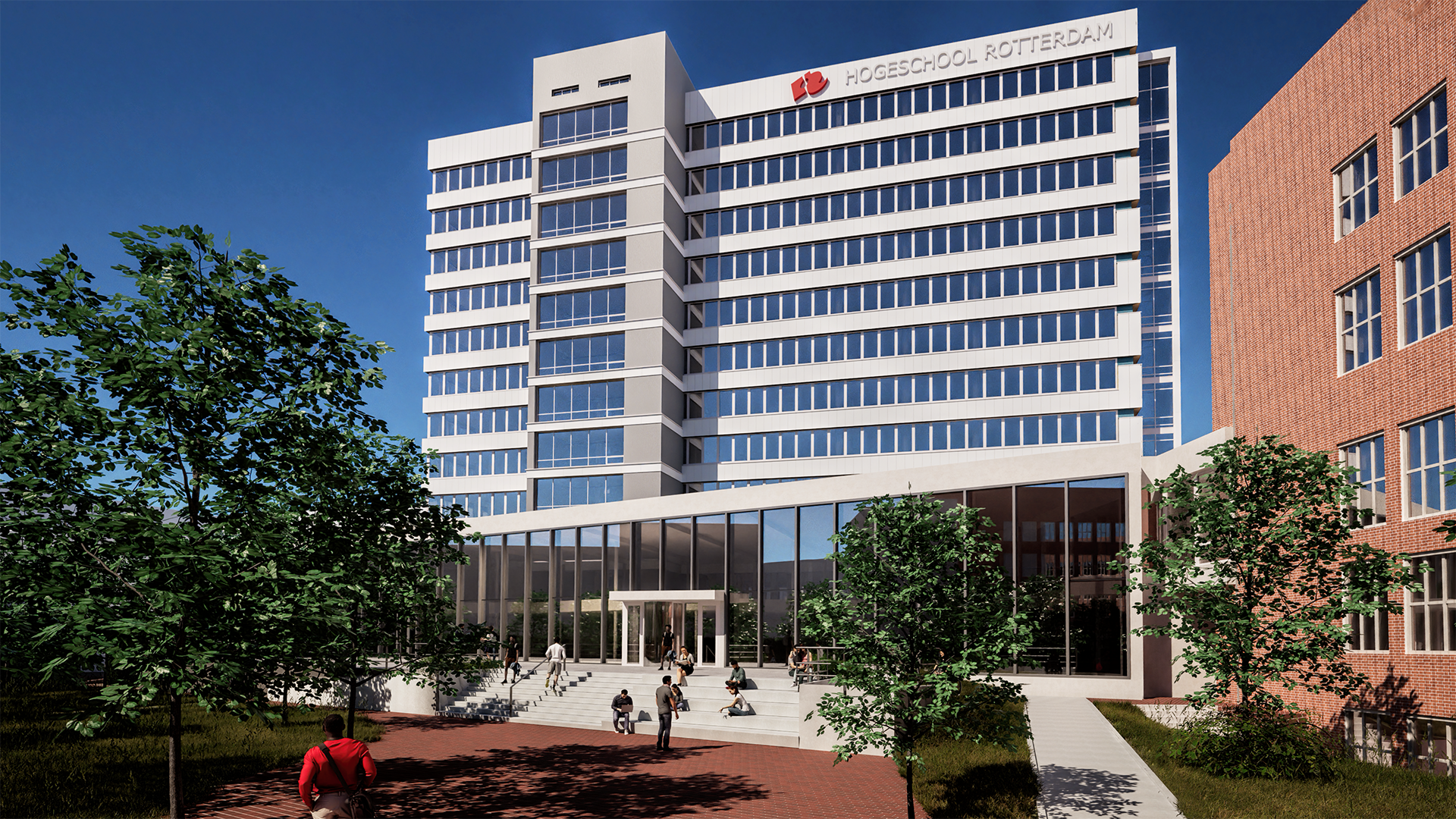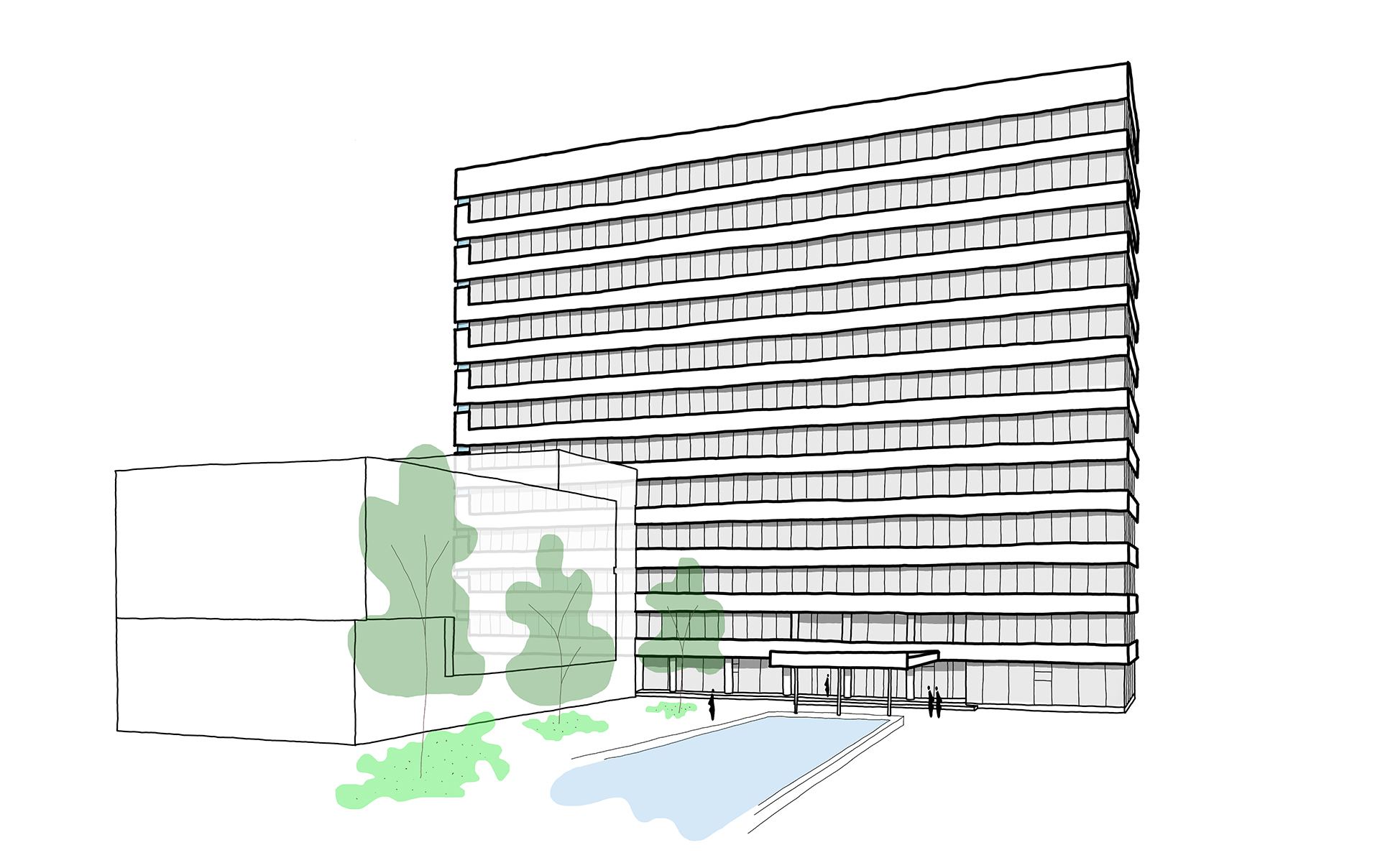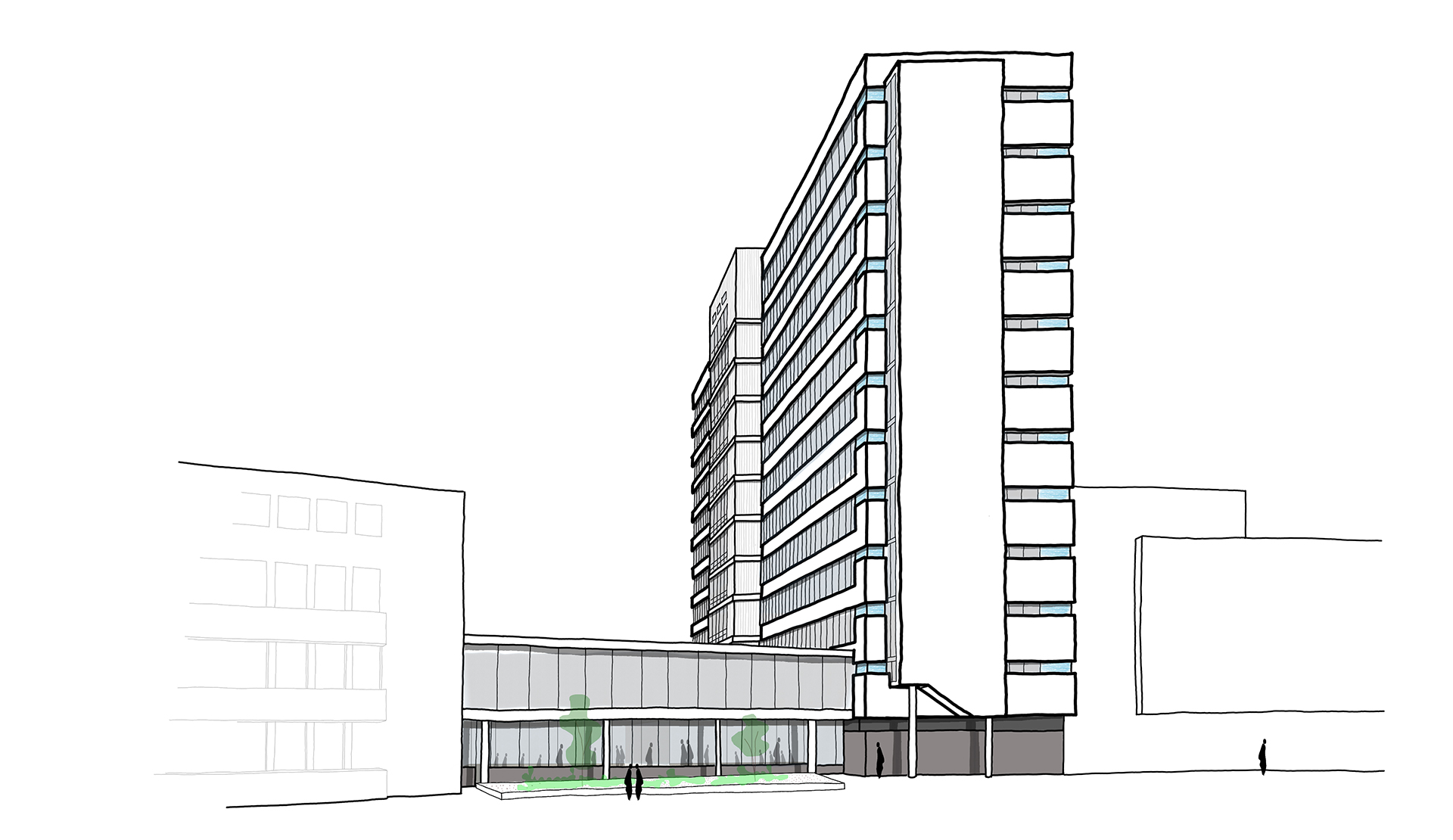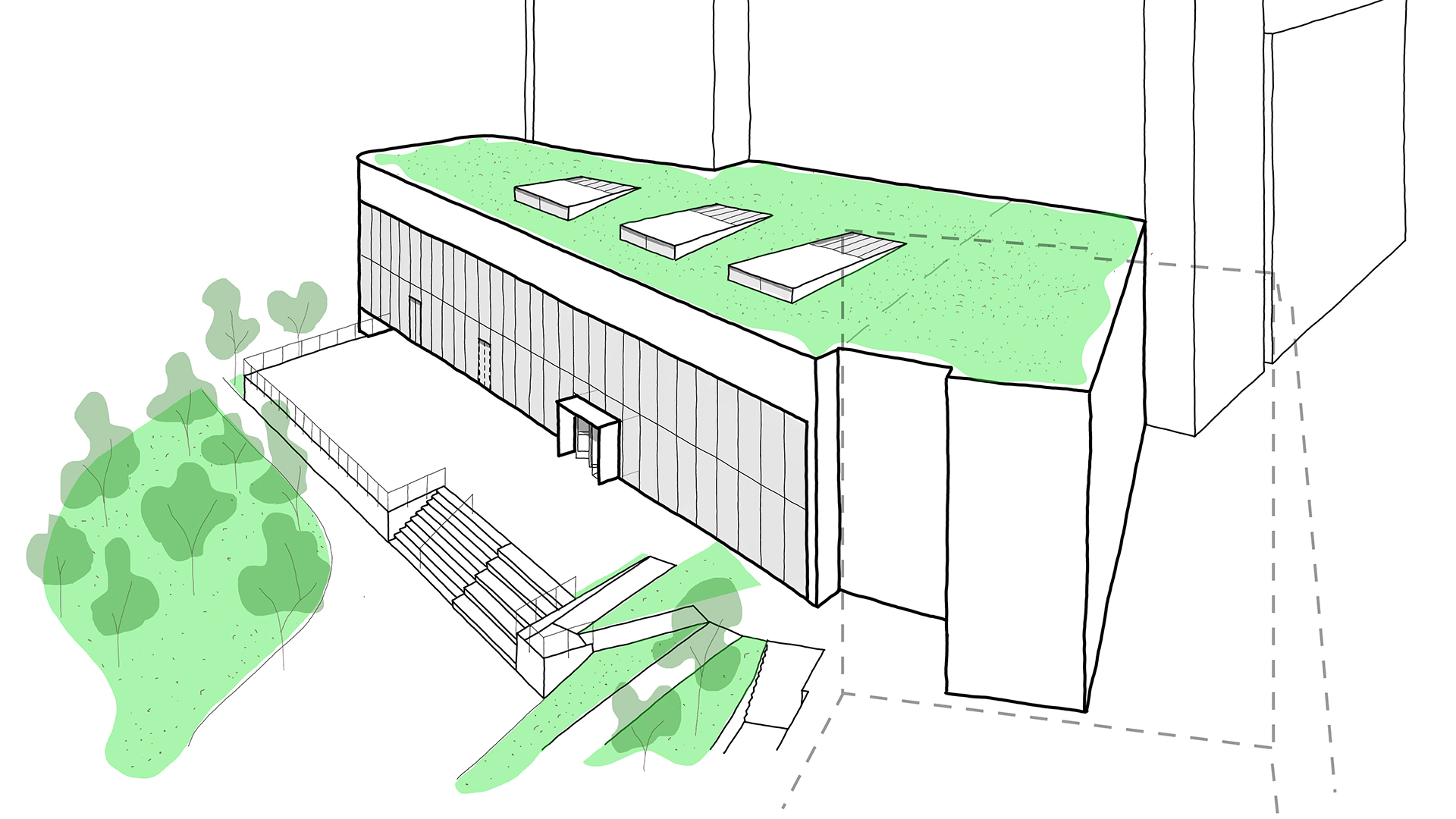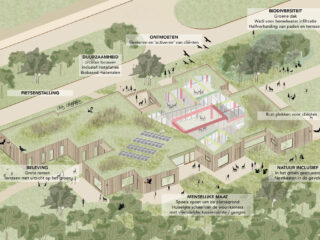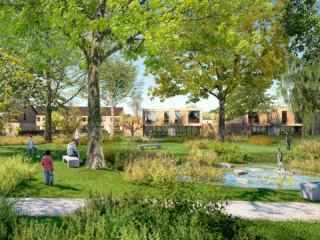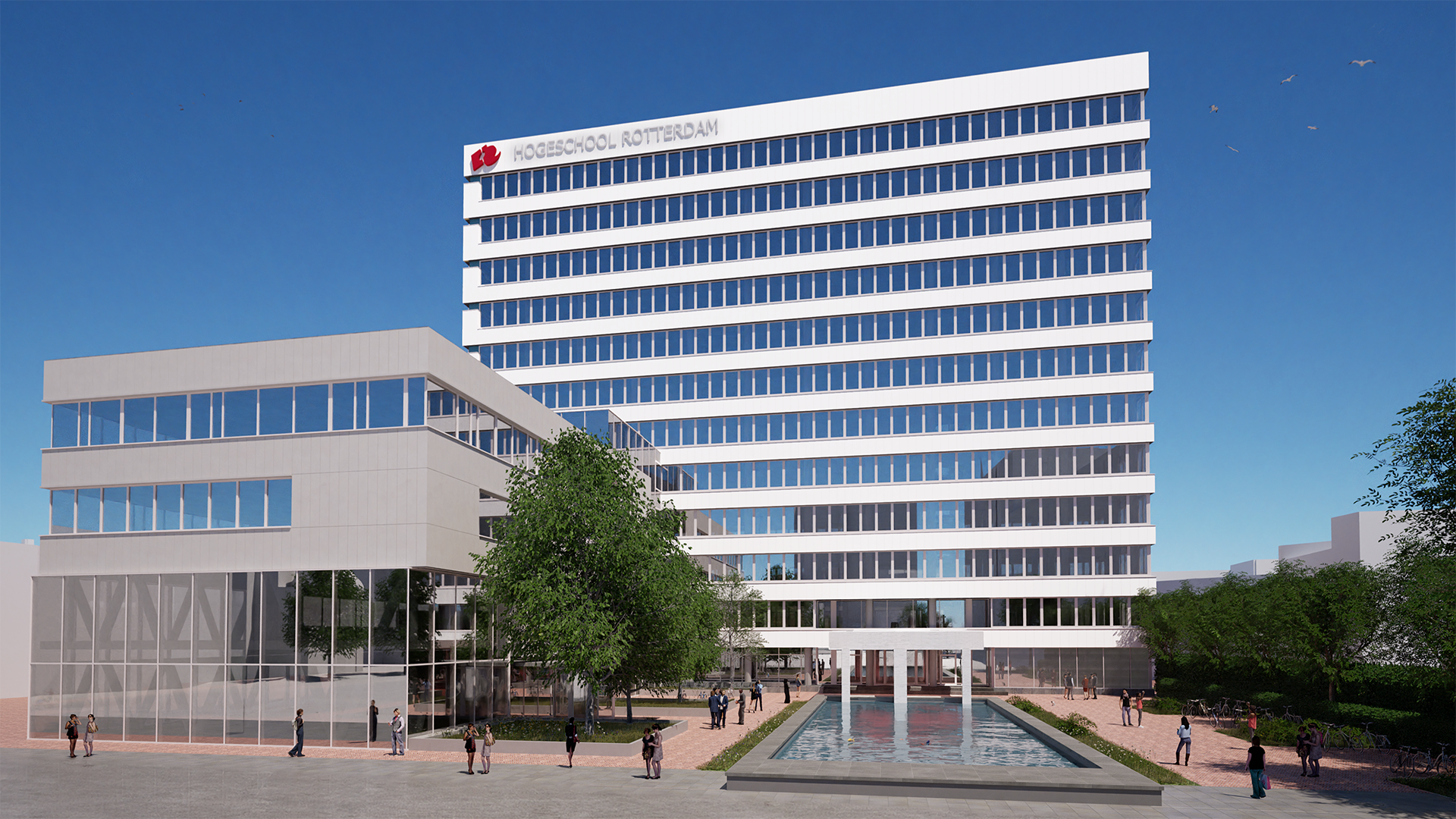
“…cultural heritage, structural integrity, sustainability, and biodiversity.”
The façade renovation of the Museumpark Hoogbouw is a strategic upgrade of a significant post-war building in Rotterdam. The project goes beyond improving energy performance and visual quality. It addresses cultural heritage, structural integrity, sustainability, and biodiversity.
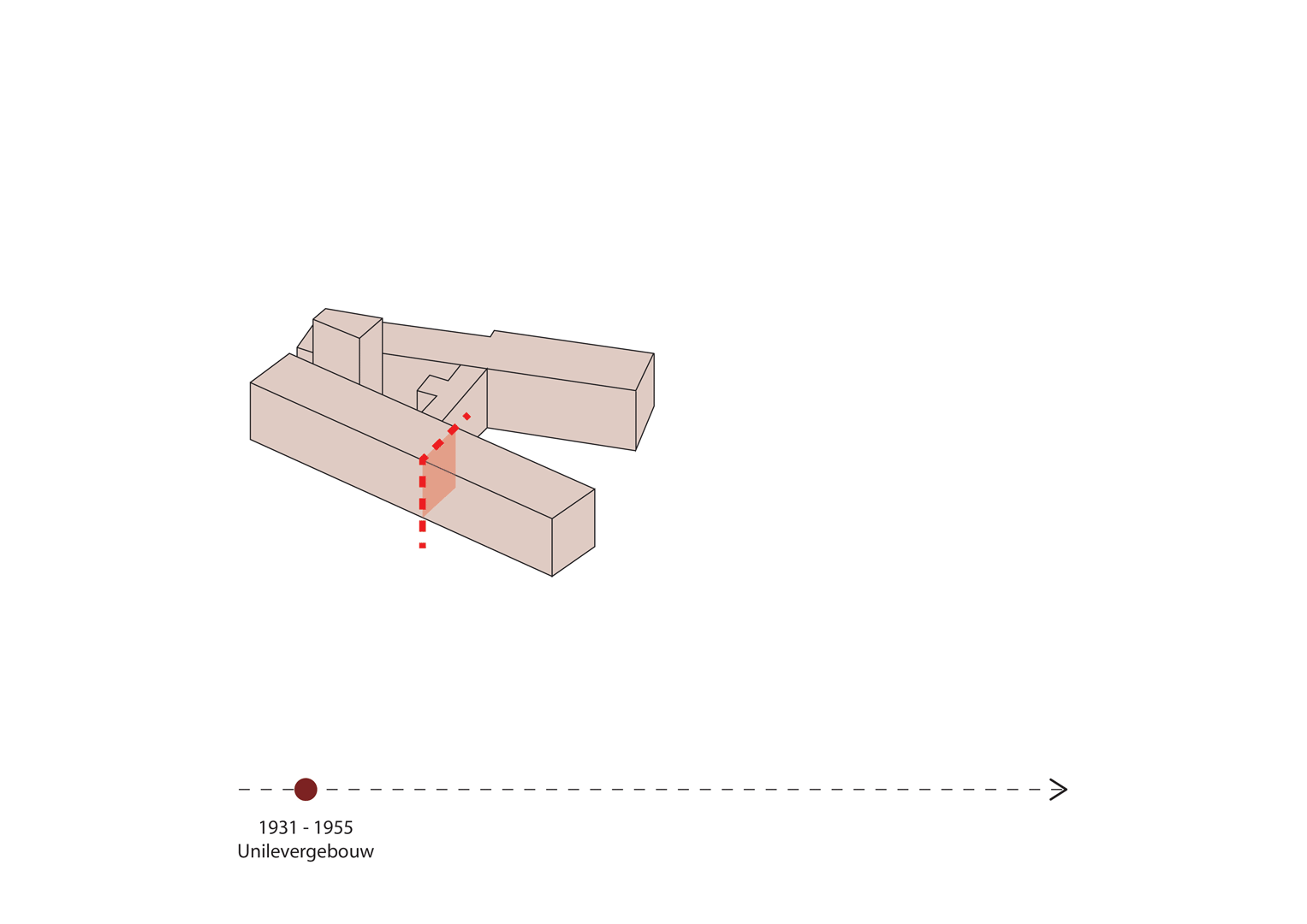
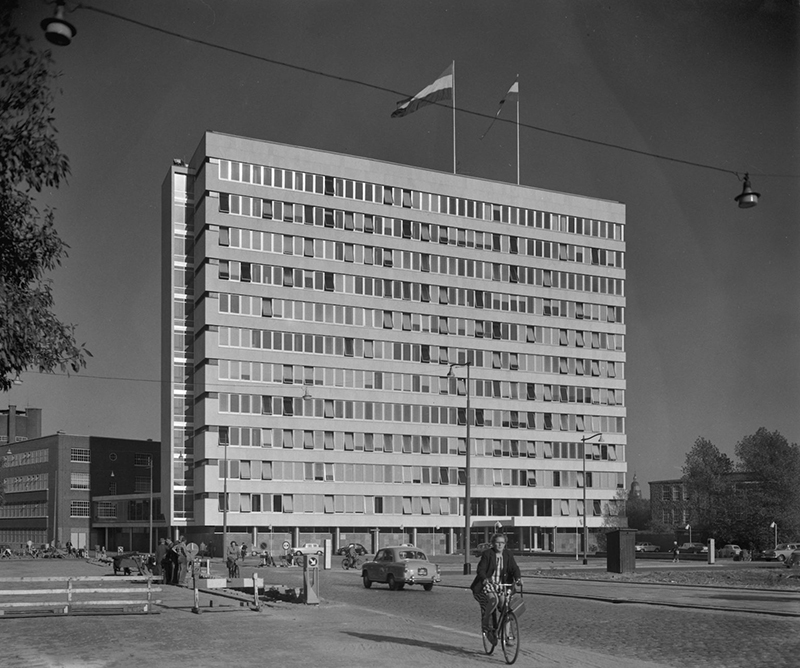
Cultural-Historical Assessment of the original Unilever building design, its role within the larger ensemble, and the applicable urban and architectural quality criteria.
Design proposal & Construction method
Identifying which architectural elements must be retained and how they are incorporated into the new design, paying extra attention on connections between the high-rise, the monumental low-rise structure, and the Pavilion.
Circularity and Material Reuse
A key ambition is to reuse materials wherever feasible. This includes natural stone, glass, aluminium window frames, and profiled façade panels. This strategy supports sustainability and reduces waste.
Ecological Considerations
Developing an ecological work protocol to address species protection, specifically for birds and bats potentially residing behind the existing façade panels.
renovation work starts in Q4 – 2025
Facts
Project name: Hogeschool Museumpark
Location: Rotterdam [the Netherlands]
Program: School
Facade and roof area: 8.500 m2
Credits
Design team: Tom van Odijk, David Baars, Reem Bou Hamdan, Tomasz Parchanski
Collaboration: Kraaijvanger Architects, Bim&Beyond, ABT
